3965 Miller Street
Wheat Ridge, CO 80033 — Jefferson county
Price
$655,000
Sqft
1829.00 SqFt
Baths
2
Beds
2
Description
**OPEN HOUSE SATURDAY OCT 16TH 12-3PM **Virtual tour available at:https://tours.upshotimaging.com/1911491 Come make this beautiful fully updated executive style Cambridge Park patio house your new home. This house has an amazing, bright, and open kitchen with a brand new industrial style sink, indestructible quartz countertops, all stainless steel appliances, two huge walk-in pantries, brand new top-of-the-line vinyl flooring, a luxuriously large master suite with 5 piece master bathroom, and walk-in closet, high vaulted ceilings, a laundry room, oversized two-car attached garage with additional storage, updated lighting, updated ceiling fans, and two dining areas great for gatherings. The second room is very spacious with high vaulted ceilings and a neighboring fully updated bathroom with a shower. This home also has a very private fully gated front patio great for outdoor dining or leisure time and a fully shaded back patio as well with fully maintenance-free extra yard space. You will love the open, large layout of this beautiful home. It's in the amazing gated community of Cambridge Park that backs up to a walking path and bridge that connects to the Wheat Ridge open space trails. This house is close to everything one may desire, with many stores, recreation centers, and Lutheran Hospital. This gorgeous and friendly community is very desirable and you don't want to miss your chance to own this amazing house.
Property Level and Sizes
SqFt Lot
7180.00
Lot Features
Ceiling Fan(s), Five Piece Bath, High Ceilings, Kitchen Island, Primary Suite, No Stairs, Open Floorplan, Pantry, Quartz Counters, Vaulted Ceiling(s), Walk-In Closet(s)
Lot Size
0.16
Foundation Details
Slab
Common Walls
No Common Walls
Interior Details
Interior Features
Ceiling Fan(s), Five Piece Bath, High Ceilings, Kitchen Island, Primary Suite, No Stairs, Open Floorplan, Pantry, Quartz Counters, Vaulted Ceiling(s), Walk-In Closet(s)
Appliances
Cooktop, Dishwasher, Disposal, Dryer, Microwave, Oven, Range, Range Hood, Refrigerator, Self Cleaning Oven, Washer
Electric
Central Air
Flooring
Vinyl
Cooling
Central Air
Heating
Forced Air
Fireplaces Features
Gas, Living Room
Exterior Details
Patio Porch Features
Covered,Front Porch,Patio
Water
Public
Sewer
Public Sewer
Land Details
PPA
4062500.00
Road Frontage Type
Private Road
Road Responsibility
Private Maintained Road
Road Surface Type
Paved
Garage & Parking
Parking Spaces
1
Exterior Construction
Roof
Composition
Construction Materials
Brick, Stucco, Wood Siding
Architectural Style
Contemporary
Window Features
Double Pane Windows, Window Coverings
Builder Source
Public Records
Financial Details
PSF Total
$355.39
PSF Finished
$355.39
PSF Above Grade
$355.39
Previous Year Tax
2556.00
Year Tax
2020
Primary HOA Management Type
Professionally Managed
Primary HOA Name
Cambridge Park HOA
Primary HOA Phone
303-233-4646
Primary HOA Amenities
Gated
Primary HOA Fees Included
Exterior Maintenance w/out Roof, Maintenance Grounds, Road Maintenance, Snow Removal, Trash
Primary HOA Fees
270.00
Primary HOA Fees Frequency
Monthly
Primary HOA Fees Total Annual
3240.00
Location
Schools
Elementary School
Prospect Valley
Middle School
Everitt
High School
Wheat Ridge
Walk Score®
Contact me about this property
James T. Wanzeck
RE/MAX Professionals
6020 Greenwood Plaza Boulevard
Greenwood Village, CO 80111, USA
6020 Greenwood Plaza Boulevard
Greenwood Village, CO 80111, USA
- (303) 887-1600 (Mobile)
- Invitation Code: masters
- jim@jimwanzeck.com
- https://JimWanzeck.com
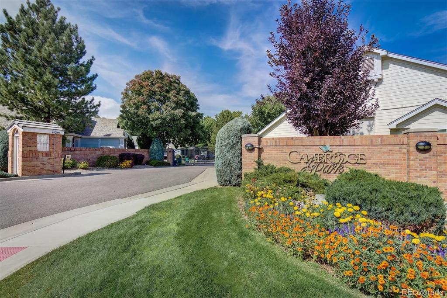
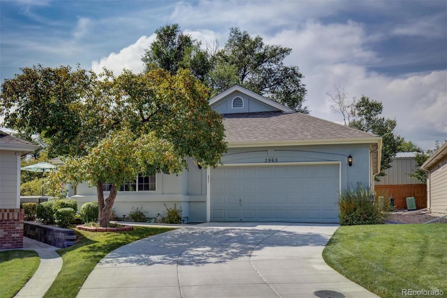
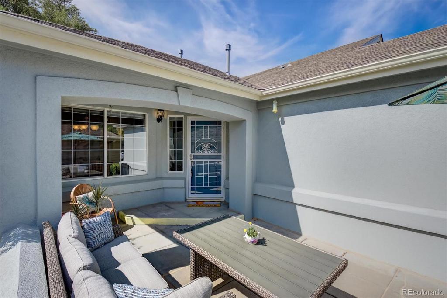
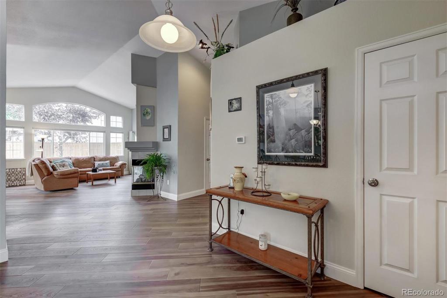
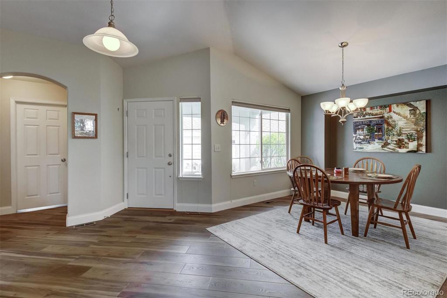
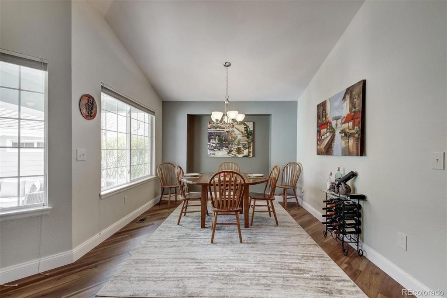
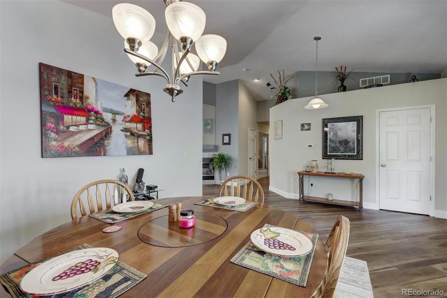
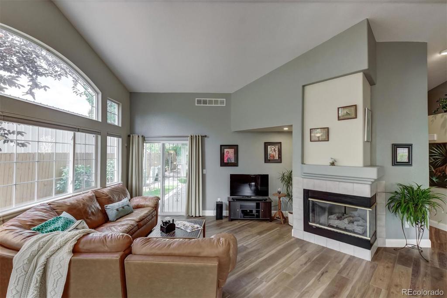
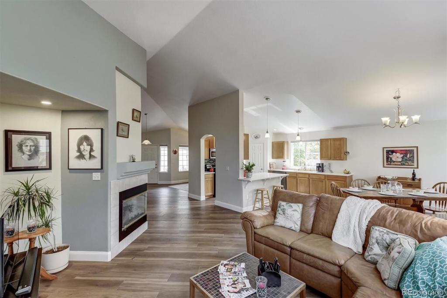
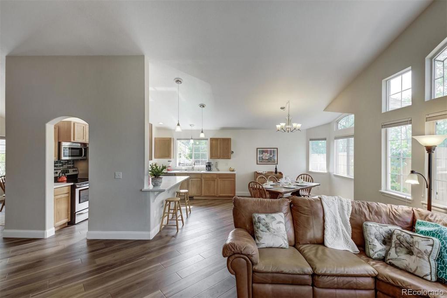
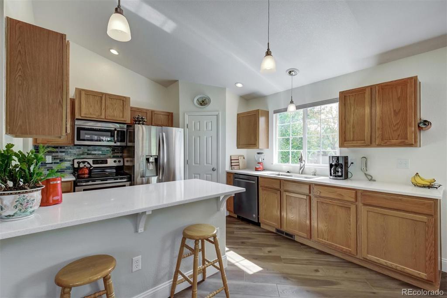
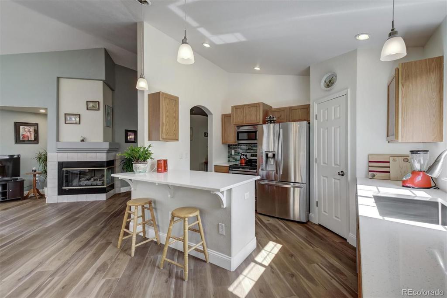
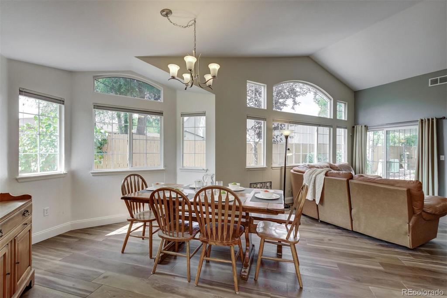
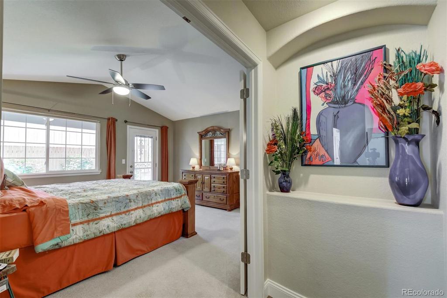
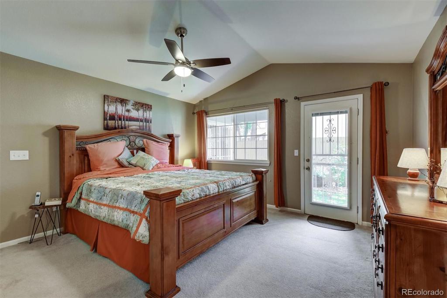
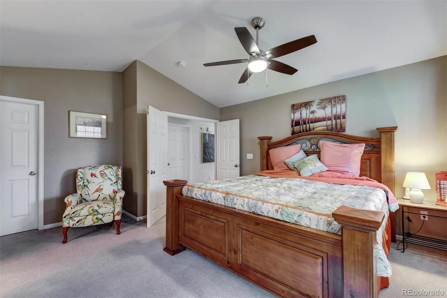
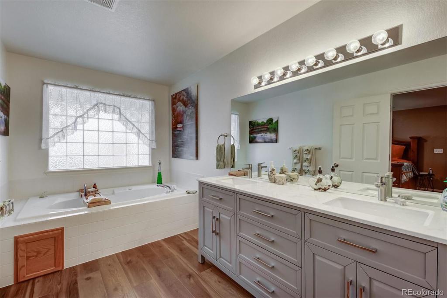
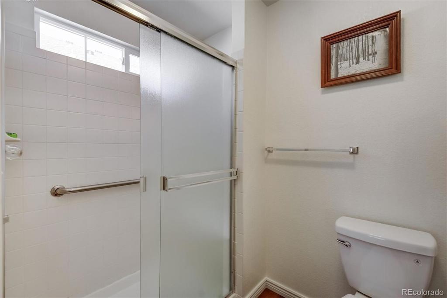
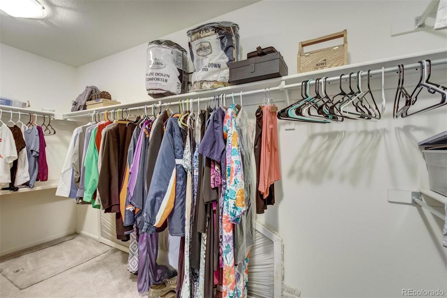
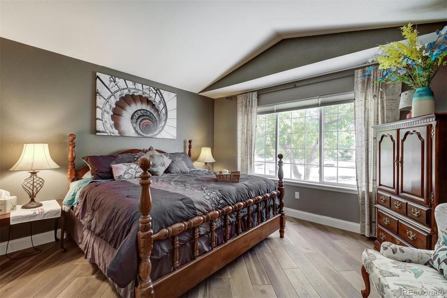
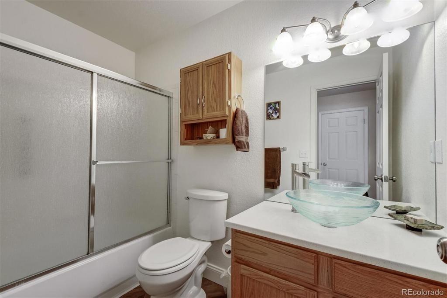
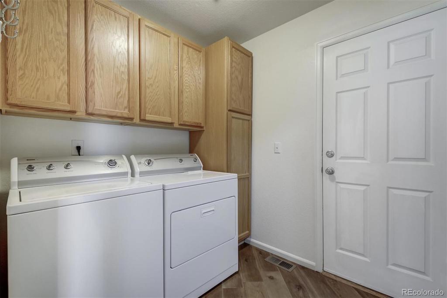
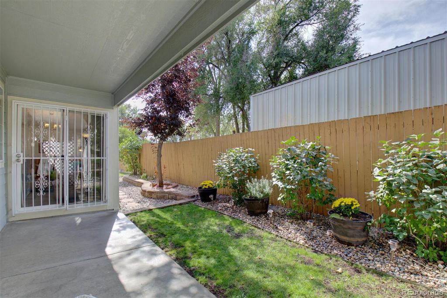
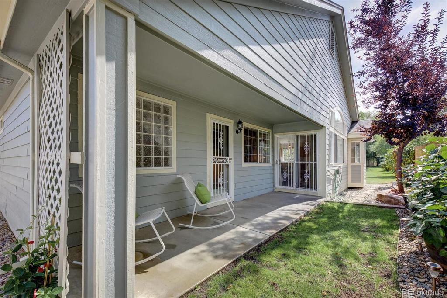
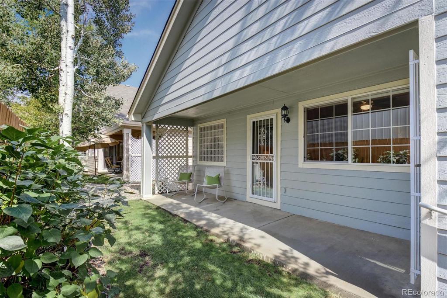
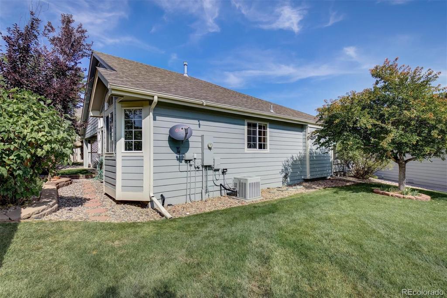
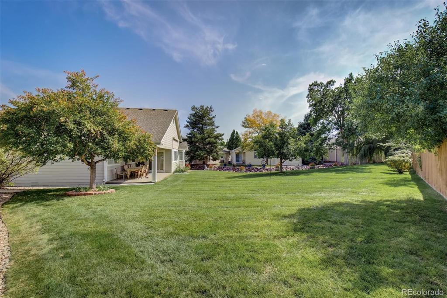
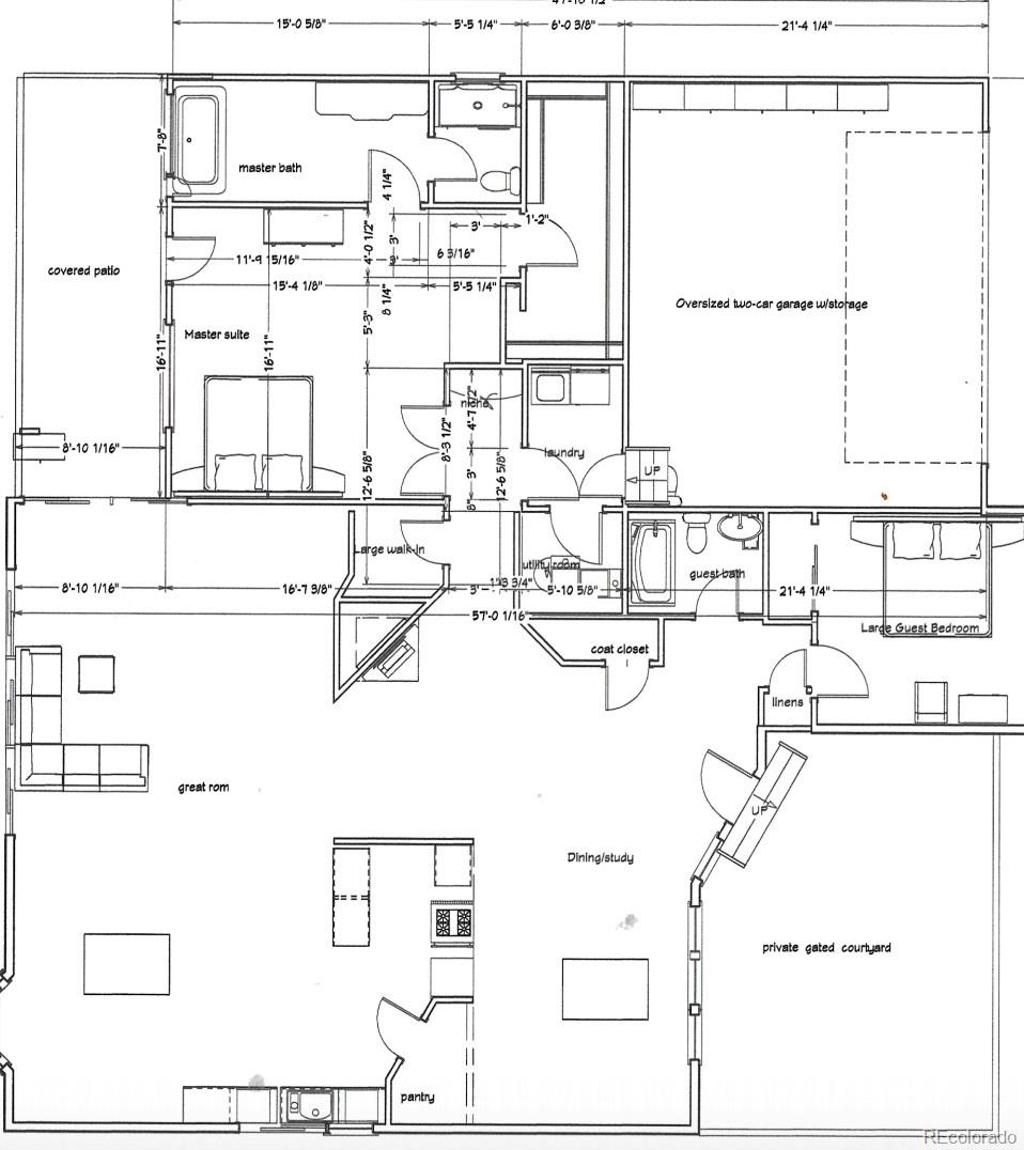


 Menu
Menu


