1758 Knobby Pine Drive #A
Fort Collins, CO 80528 — Larimer county
Price
$512,500
Sqft
1684.00 SqFt
Baths
3
Beds
4
Description
***READY NOW*** Welcome home to Hansen Farm in SE Fort Collins with NO METRO DISTRICT! The Vail floor plan is a 4 bedroom, 2.5 bath paired home with an attached 2-car garage. Enjoy your outdoor space on the inviting covered front porch overlooking a large area of community open space that is maintained by the HOA. The main floor is a stylish open-concept kitchen, dining and living room along with a convenient half bath. The kitchen is equipped with a quartz island and a 5-burner gas range. The second floor has four spacious bedrooms with ample closet space. The primary suite is a peaceful retreat with an en suite bath featuring double sinks and an impressive walk-in closet. Laundry chores are a breeze with the laundry room conveniently located upstairs. This energy-efficient home includes air conditioning, tankless water heater, and the smart home package! Experience low maintenance living at its best and take advantage of Hansen Farm's community walking trails and future access to the Power Trail! The community is conveniently located near all your school, shopping and recreational needs. ***Photos are representative and not of actual home***
Property Level and Sizes
SqFt Lot
2802.00
Lot Features
Eat-in Kitchen, Kitchen Island, Open Floorplan, Pantry, Primary Suite, Quartz Counters, Smart Thermostat, Smoke Free, Walk-In Closet(s)
Lot Size
0.06
Foundation Details
Concrete Perimeter
Basement
Crawl Space
Common Walls
1 Common Wall
Interior Details
Interior Features
Eat-in Kitchen, Kitchen Island, Open Floorplan, Pantry, Primary Suite, Quartz Counters, Smart Thermostat, Smoke Free, Walk-In Closet(s)
Appliances
Dishwasher, Disposal, Microwave, Range, Self Cleaning Oven, Sump Pump, Tankless Water Heater, Warming Drawer
Electric
Central Air
Flooring
Carpet, Laminate, Tile
Cooling
Central Air
Heating
Forced Air, Natural Gas
Utilities
Cable Available, Electricity Connected, Internet Access (Wired), Natural Gas Connected, Phone Available
Exterior Details
Features
Rain Gutters, Smart Irrigation
Water
Public
Sewer
Public Sewer
Land Details
Road Frontage Type
Public, Year Round
Road Responsibility
Public Maintained Road
Road Surface Type
Paved
Garage & Parking
Parking Features
220 Volts, Exterior Access Door, Oversized Door
Exterior Construction
Roof
Architecural Shingle
Construction Materials
Cement Siding, Concrete, Frame, Stone
Exterior Features
Rain Gutters, Smart Irrigation
Window Features
Double Pane Windows
Security Features
Carbon Monoxide Detector(s), Smart Locks, Smoke Detector(s), Video Doorbell
Builder Name 1
D.R. Horton, Inc
Builder Source
Builder
Financial Details
Previous Year Tax
3345.00
Year Tax
2023
Primary HOA Name
Hansen Farm HOA
Primary HOA Phone
970-484-0101
Primary HOA Amenities
Trail(s)
Primary HOA Fees Included
Maintenance Grounds, Recycling, Trash
Primary HOA Fees
193.00
Primary HOA Fees Frequency
Monthly
Location
Schools
Elementary School
Werner
Middle School
Preston
High School
Fossil Ridge
Walk Score®
Contact me about this property
James T. Wanzeck
RE/MAX Professionals
6020 Greenwood Plaza Boulevard
Greenwood Village, CO 80111, USA
6020 Greenwood Plaza Boulevard
Greenwood Village, CO 80111, USA
- (303) 887-1600 (Mobile)
- Invitation Code: masters
- jim@jimwanzeck.com
- https://JimWanzeck.com
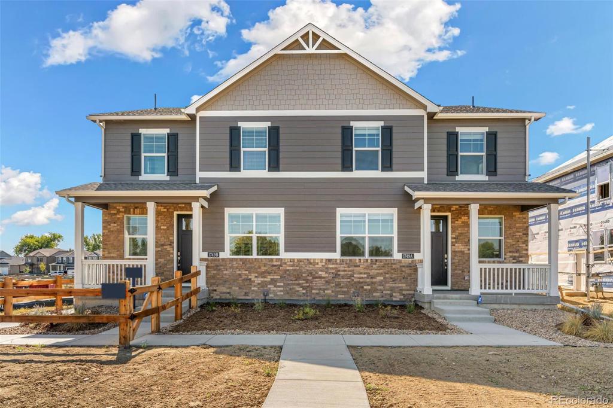
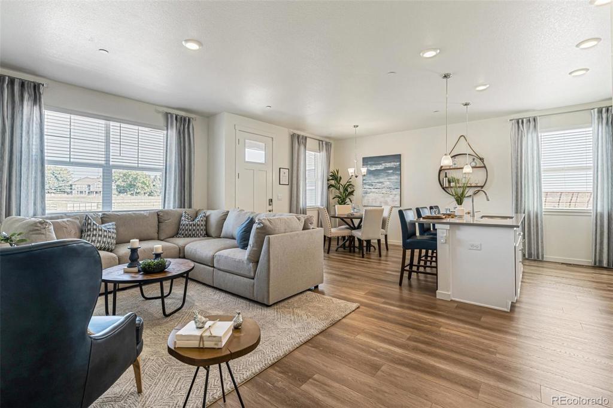
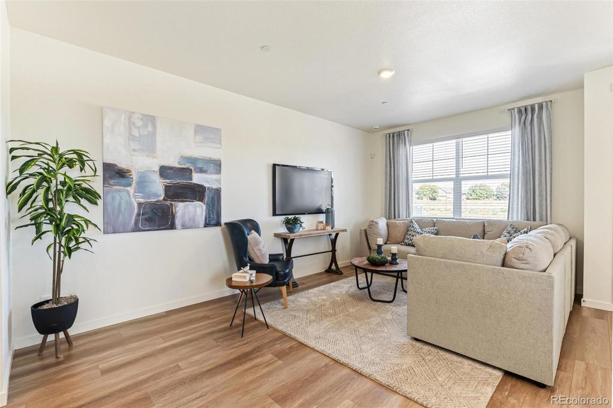
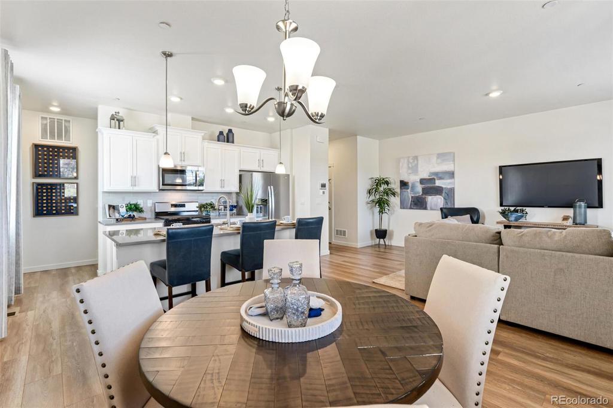
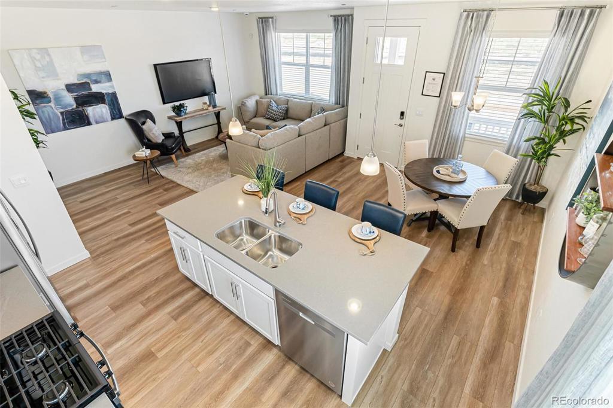
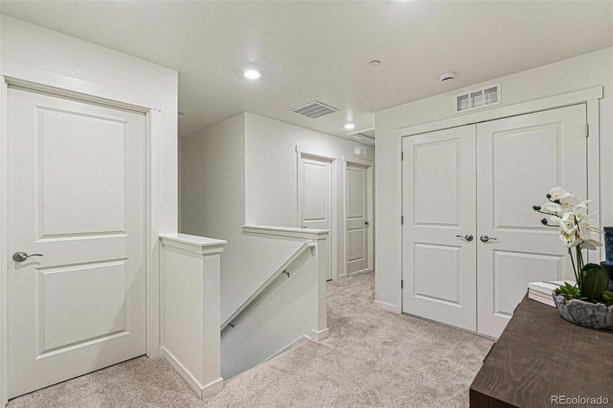
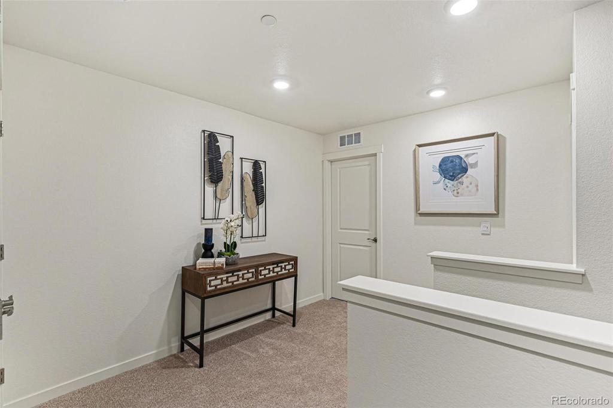
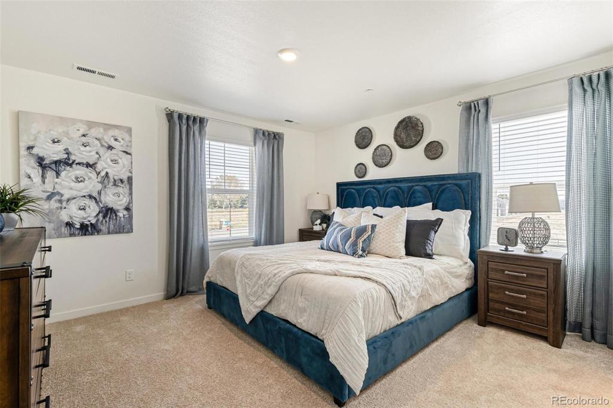
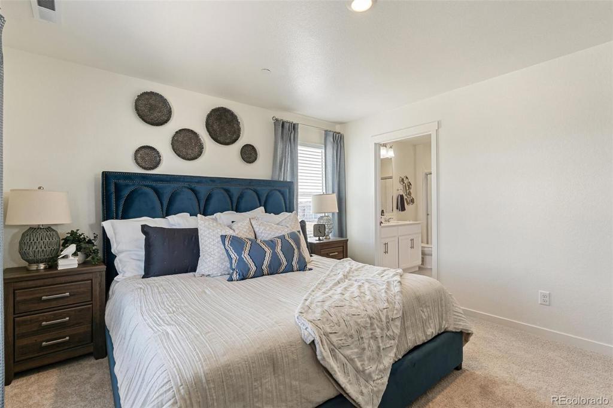
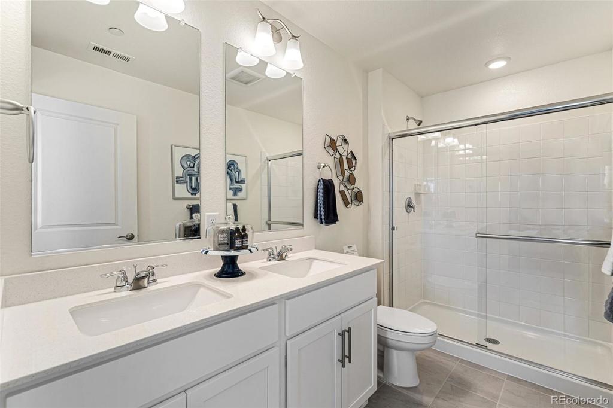
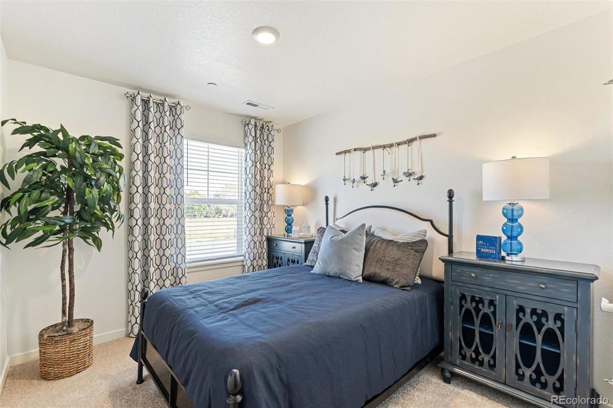
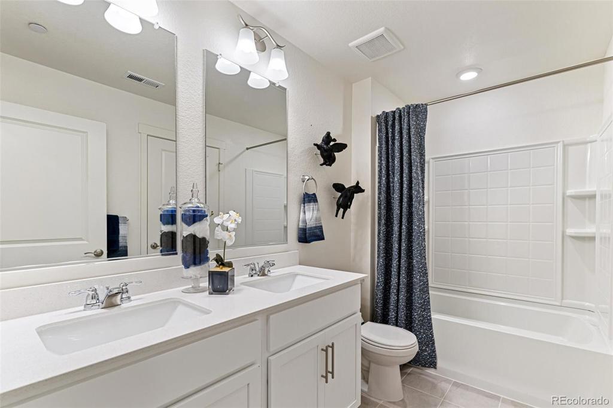
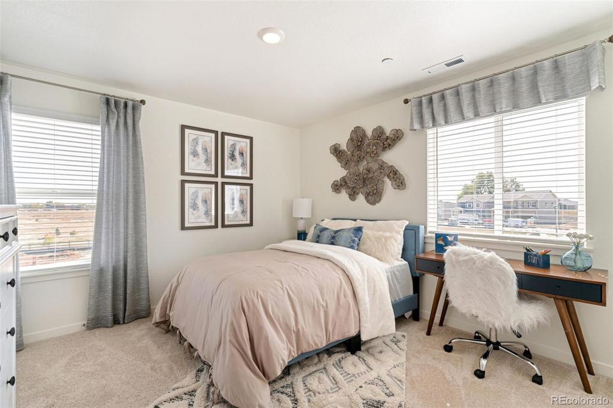
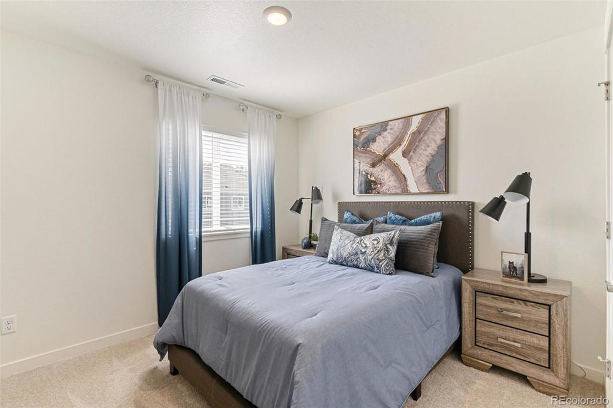
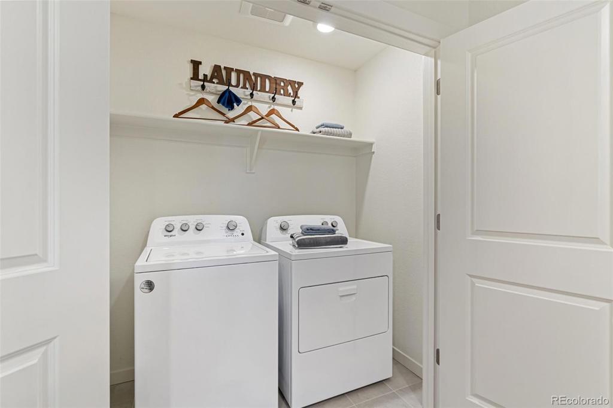
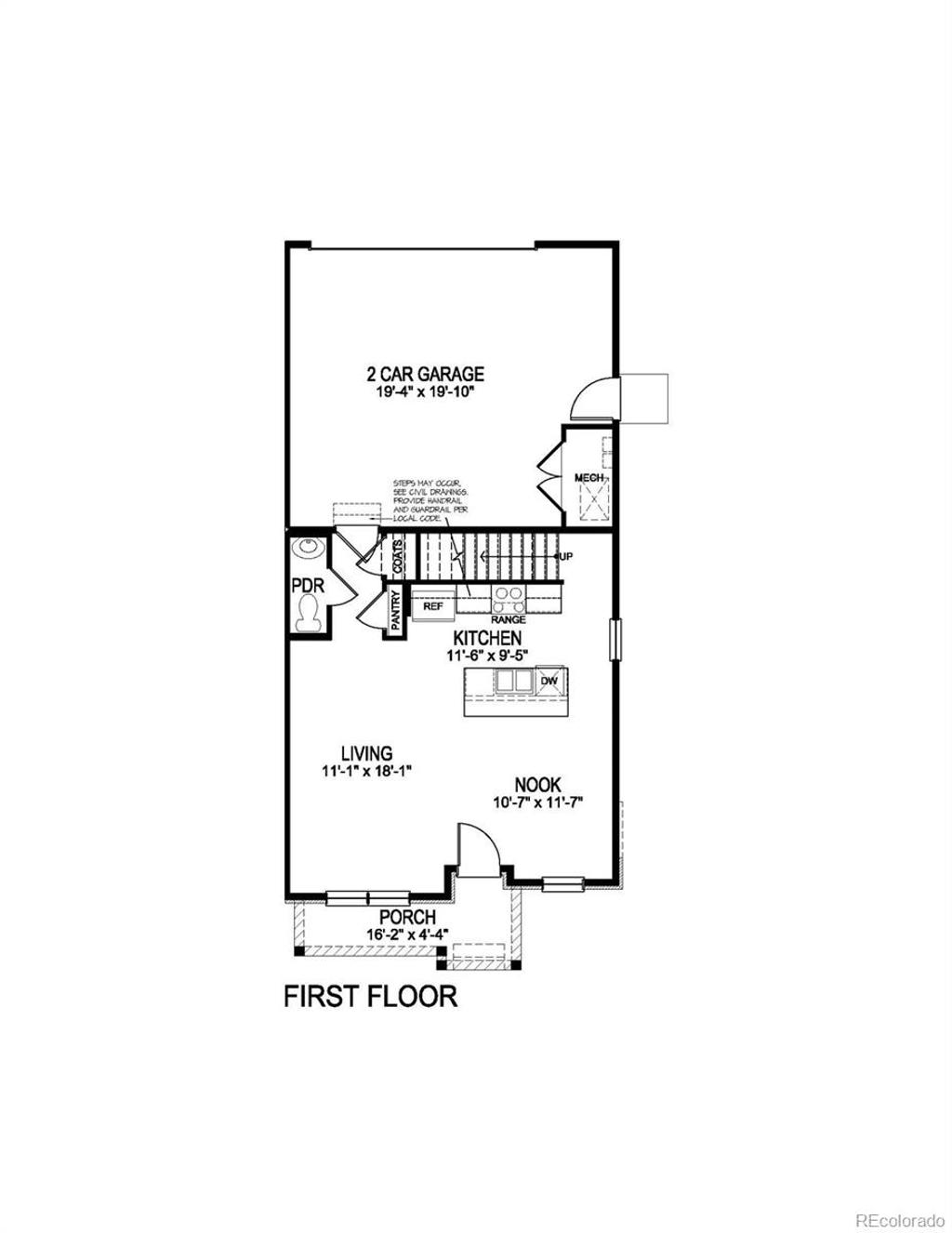
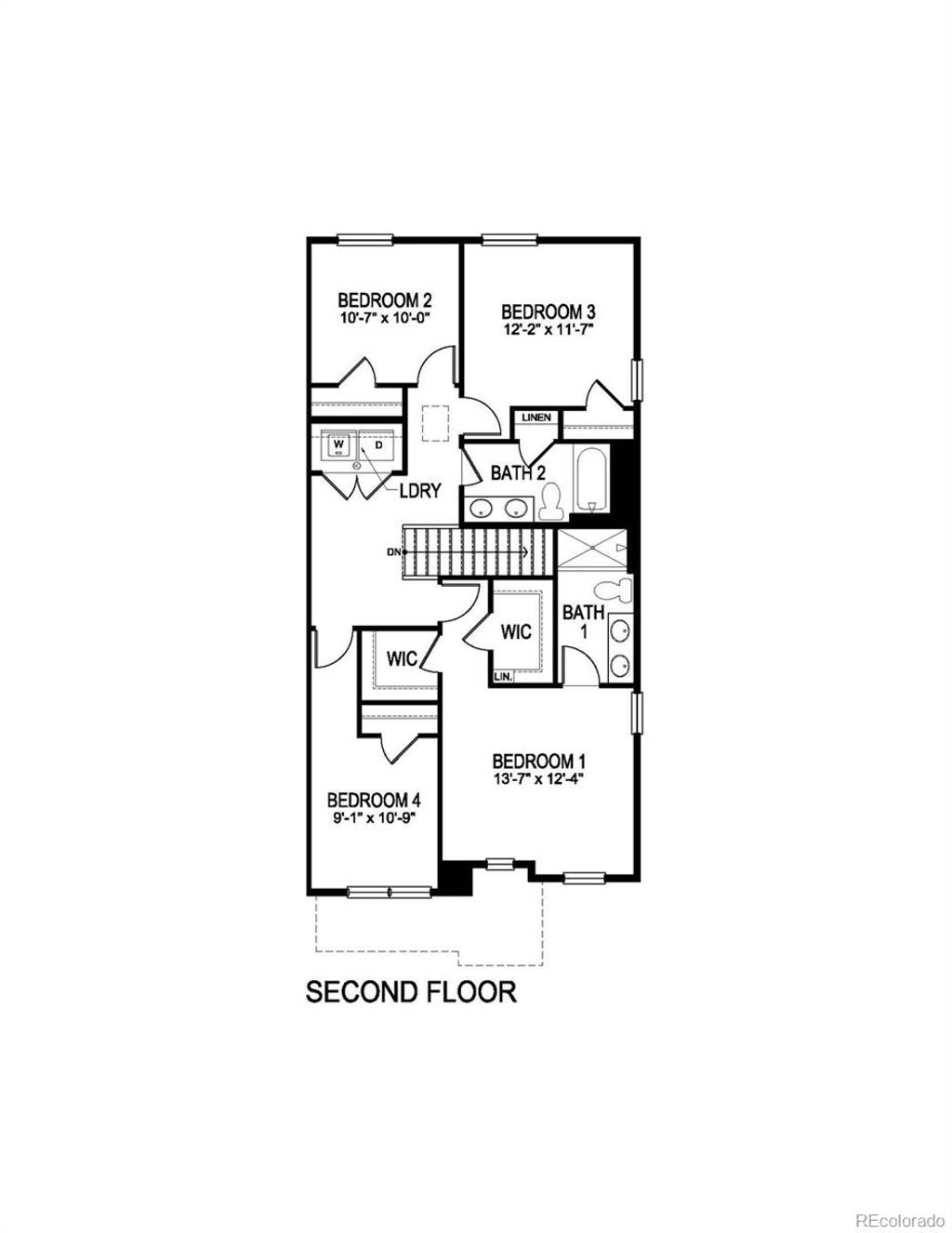


 Menu
Menu


