4910 Silverleaf Avenue
Firestone, CO 80504 — Weld county
Price
$675,000
Sqft
5520.00 SqFt
Baths
4
Beds
5
Description
Monarch Estates beauty. Grand two story entry welcomes you into the home. Off the entry you have a large bright living room and a formal dining room. Chef’s kitchen with double ovens, cook top, ample counter space, pantry, instant hot water system, whole house filtered water and two breakfast bar spaces. Refrigerator, microwave and dishwasher replaced in '22. Eat-in area off kitchen with slider to back. Spacious family room with wall of windows and gas fireplace. Main floor bedroom or office with full bath off hall. Large laundry room with cabinets and sink complete the main level. Double staircase leads you upstairs. Primary bedroom with vaulted ceilings and lots of natural light. 5 piece primary bath with separate vanities and oversized closet. 3 additional bedrooms upstairs with one bedroom connecting to private bathroom. Massive rec room with wet bar area make this home a one of a kind. The vaulted ceiling and windows galore makes this a perfect kids play area or space for game night or movie night. The loft area and hall bath finish off this level. Unfinished basement ready for your personal touch! The entertaining spaces continues to the backyard! Covered deck in back with ceiling fan. Custom built-in grilling area with pergola. Fully fenced yard with shed for all your lawn equipment. This home has been maintained wonderfully with newer roof, a/c units, water heater, custom ramp and railing system, insulated garage door and internal sump pump system addition. This is a must see!
Property Level and Sizes
SqFt Lot
7928.00
Lot Features
Breakfast Nook, Ceiling Fan(s), Eat-in Kitchen, Entrance Foyer, Five Piece Bath, High Ceilings, Kitchen Island, Pantry, Primary Suite, Utility Sink, Vaulted Ceiling(s), Walk-In Closet(s), Wet Bar
Lot Size
0.18
Basement
Unfinished
Interior Details
Interior Features
Breakfast Nook, Ceiling Fan(s), Eat-in Kitchen, Entrance Foyer, Five Piece Bath, High Ceilings, Kitchen Island, Pantry, Primary Suite, Utility Sink, Vaulted Ceiling(s), Walk-In Closet(s), Wet Bar
Appliances
Cooktop, Dishwasher, Disposal, Double Oven, Dryer, Humidifier, Microwave, Range Hood, Refrigerator, Washer
Electric
Central Air
Flooring
Carpet, Vinyl
Cooling
Central Air
Heating
Forced Air
Fireplaces Features
Family Room, Gas
Exterior Details
Features
Garden, Gas Grill, Private Yard
Water
Public
Sewer
Public Sewer
Land Details
Garage & Parking
Parking Features
Oversized
Exterior Construction
Roof
Composition
Construction Materials
Frame
Exterior Features
Garden, Gas Grill, Private Yard
Financial Details
Previous Year Tax
3814.00
Year Tax
2022
Primary HOA Name
Monarch Estates HOA
Primary HOA Phone
303-532-4148
Primary HOA Amenities
Park
Primary HOA Fees
50.00
Primary HOA Fees Frequency
Monthly
Location
Schools
Elementary School
Centennial
Middle School
Coal Ridge
High School
Mead
Walk Score®
Contact me about this property
James T. Wanzeck
RE/MAX Professionals
6020 Greenwood Plaza Boulevard
Greenwood Village, CO 80111, USA
6020 Greenwood Plaza Boulevard
Greenwood Village, CO 80111, USA
- (303) 887-1600 (Mobile)
- Invitation Code: masters
- jim@jimwanzeck.com
- https://JimWanzeck.com
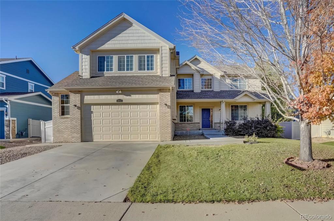
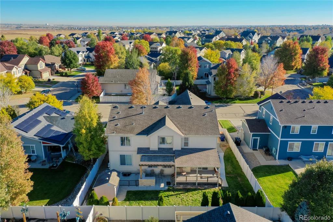
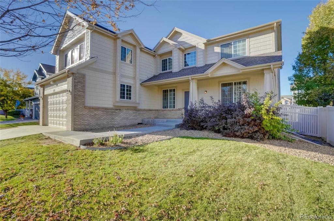
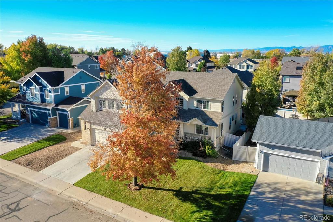
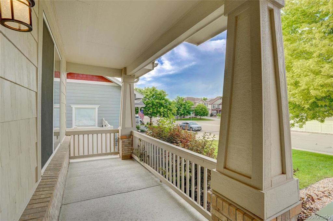
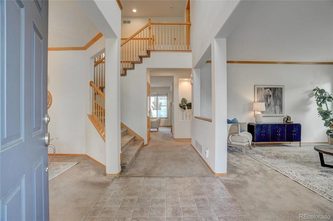
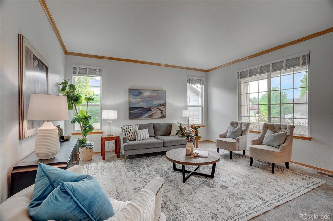
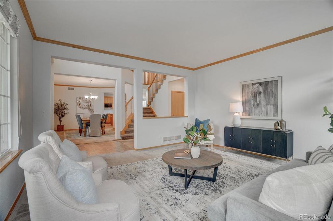
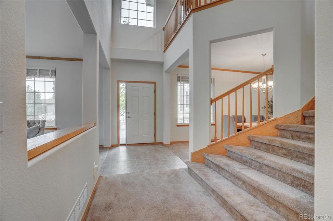
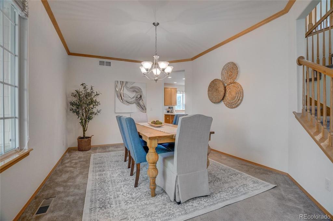
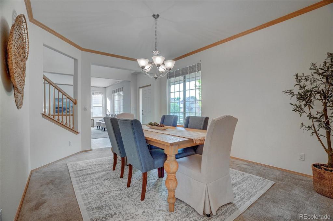
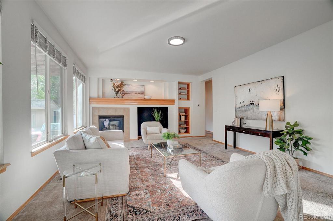
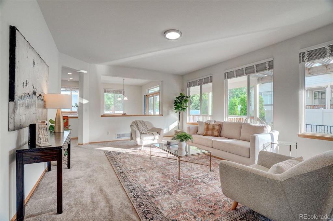
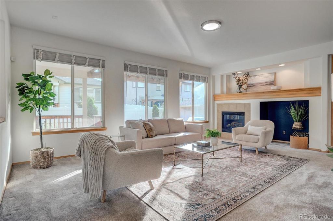
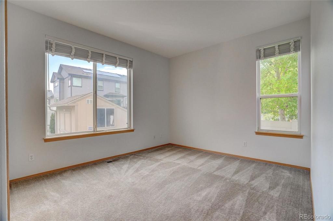
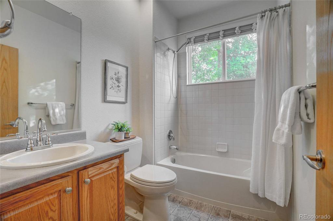
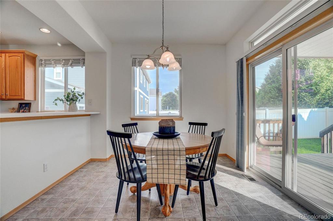
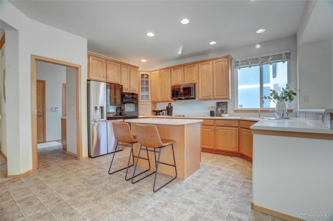
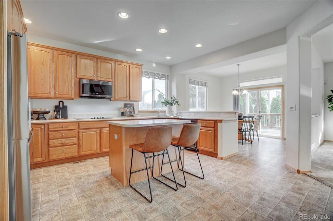
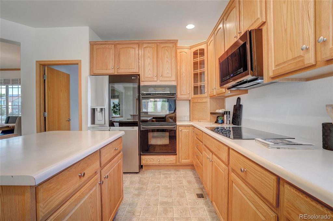
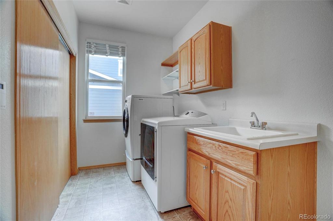
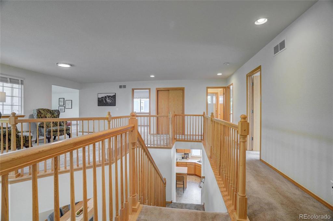
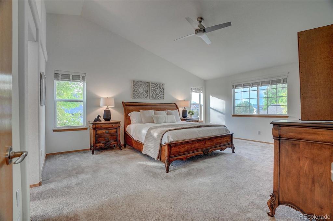
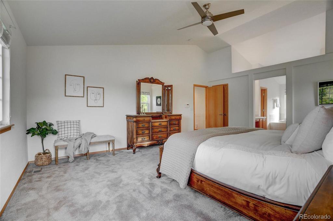
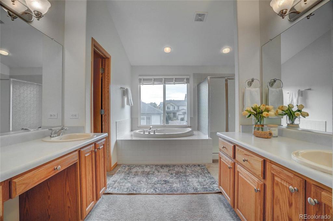
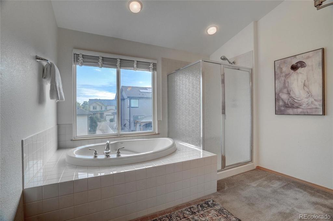
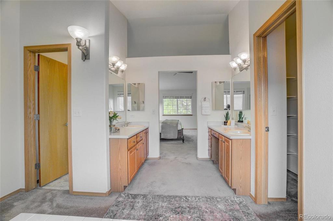
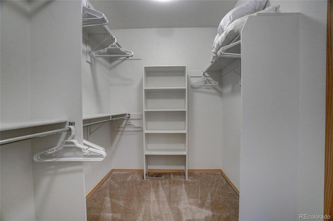
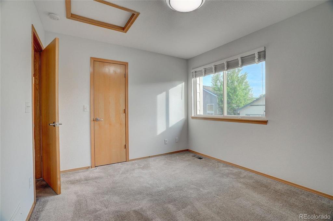
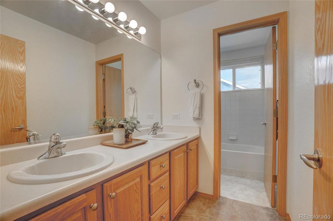
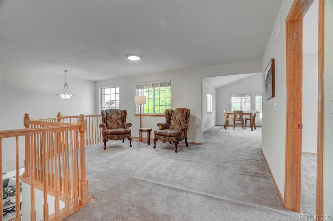
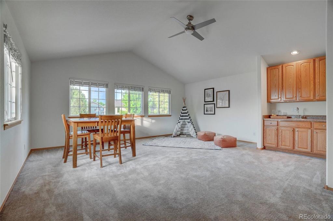
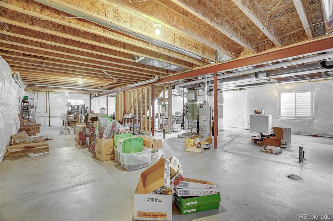
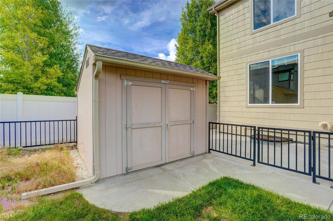
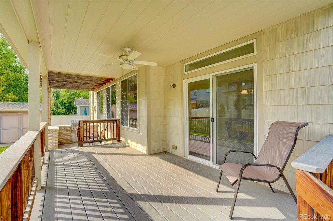
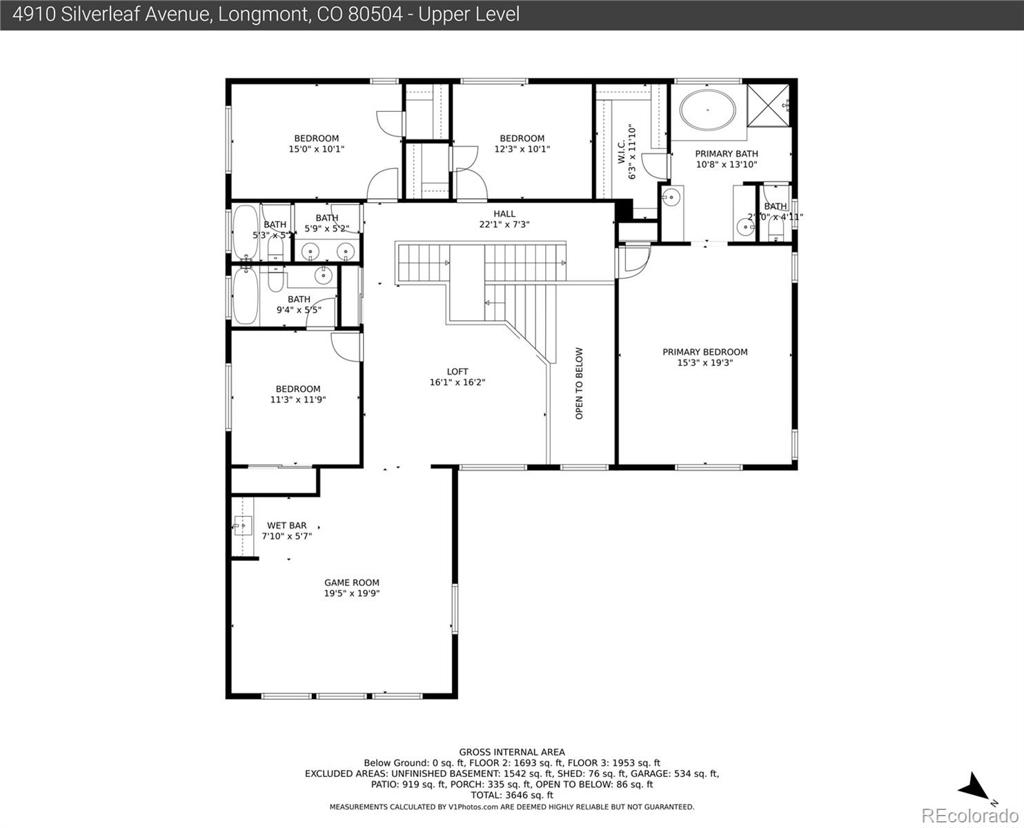
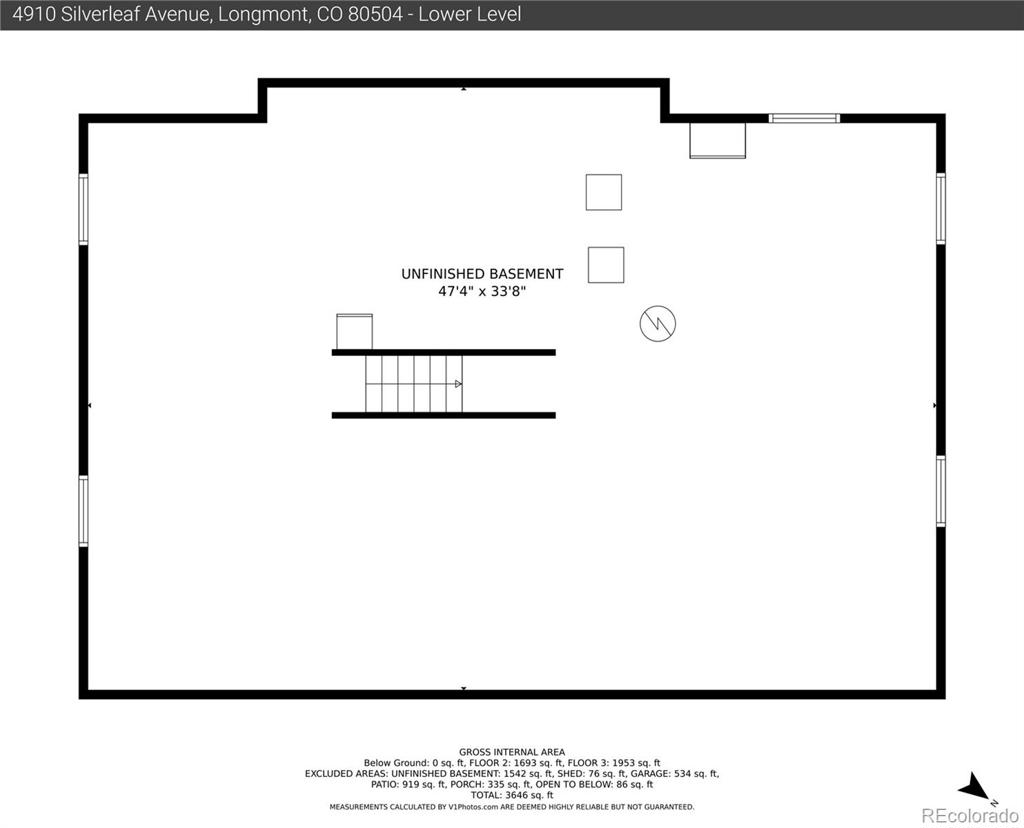
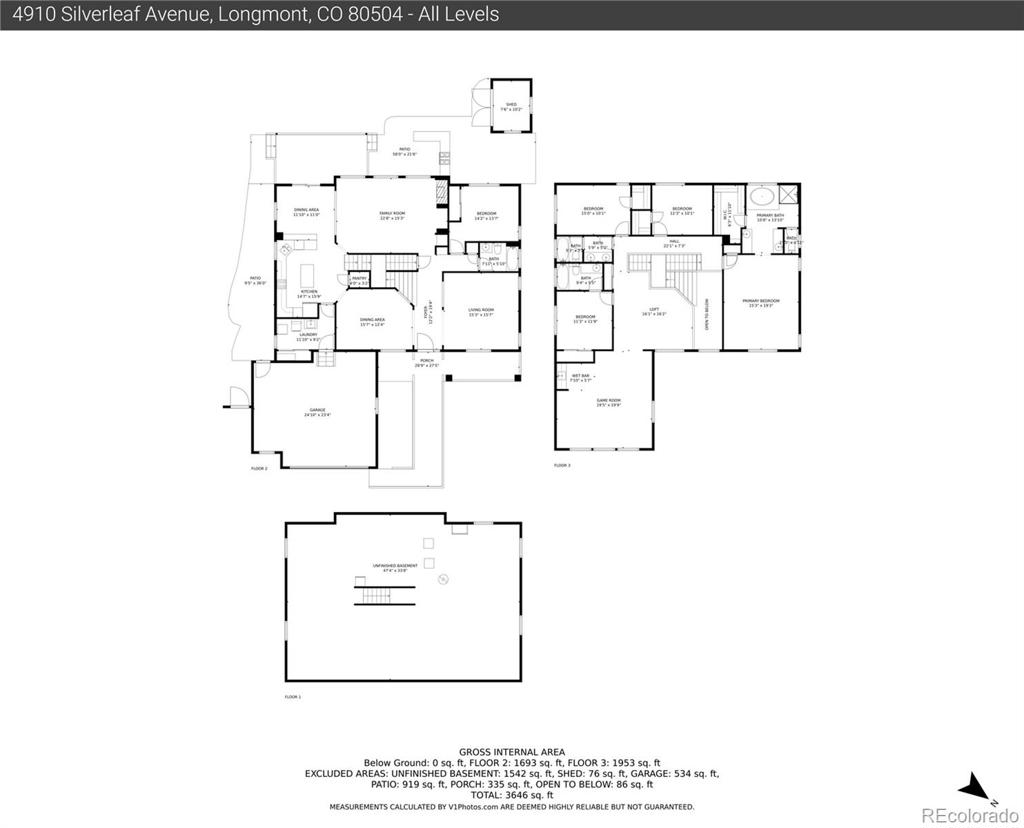
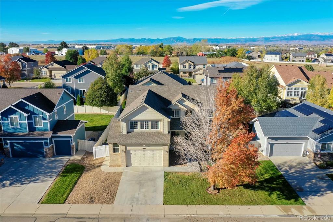
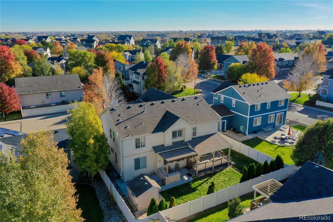
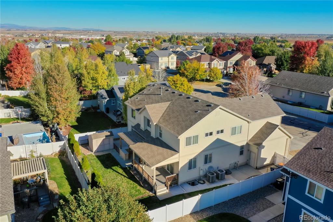
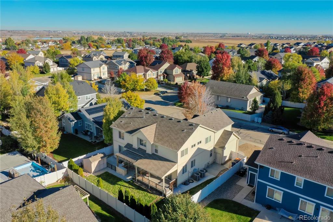
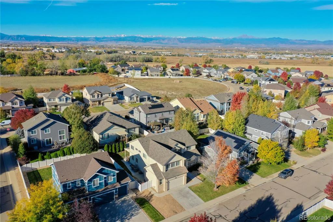
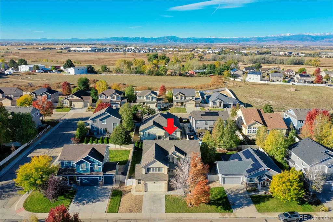
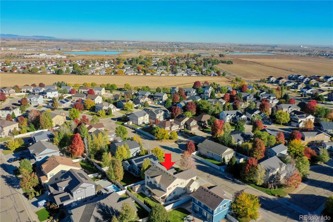
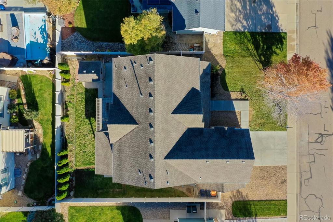


 Menu
Menu


