1417 Monroe Street
Denver, CO 80206 — Denver county
Price
$1,700,000
Sqft
4260.00 SqFt
Baths
10
Beds
8
Description
Large bungalow with 9 beds/10baths, 3 livings, 3 eating areas, 3 offices, 3 laundry stations that includes an ADU (additional dwelling unit) accessible separately from backyard and 2 car garage. Perfect home for multi generational families / extra large families or a great short term rental business opportunity in an amazing central denver location just a few steps from The Jewish Hospital, Rose Hospital, Sprouts, City park Golf course, The Zoo, the science museum, Botanic gardens, Cherry Creek shopping mall, Breweries, lots of local restaurants, public transportation and really so much more!. One of kind original 1911 bungalow with a full renovation that includes new roof, new mechanic with high efficiency furnaces/AC units, 2x50 gal water heaters, new electrical, new plumbing, some new windows (a few original windows from 1911 left in place with original lead glass). Home already has wireless video safety cameras installed in front and back, keyless entries and nest thermostats to control the temperature of the home remotely, 3 laundry centers with high capacity washer/dryer included. Bungalow has a separate access for the basement on the south side as well as separate entrance for the ADU from the north side. Each bedroom comes with its own private bath, front of the bungalow was kept original to showcase the handcrafted beautiful wood work from the 1900s days, original glass on windows and some original wood floors. Long hallway with beautiful oak floors that leads to a private deck in the back with a private patio where the ADU unit and the over sized garage is located. Buyer to verify all information in this marketing piece, including schools, square footage, source of water and other info in here.
Property Level and Sizes
SqFt Lot
5938.00
Lot Features
Granite Counters, High Ceilings, High Speed Internet, In-Law Floor Plan, Jack & Jill Bathroom, Kitchen Island, Open Floorplan, Pantry, Primary Suite, Quartz Counters, Smart Thermostat, Smoke Free, Wet Bar
Lot Size
0.14
Foundation Details
Concrete Perimeter
Basement
Finished, Full
Common Walls
No Common Walls
Interior Details
Interior Features
Granite Counters, High Ceilings, High Speed Internet, In-Law Floor Plan, Jack & Jill Bathroom, Kitchen Island, Open Floorplan, Pantry, Primary Suite, Quartz Counters, Smart Thermostat, Smoke Free, Wet Bar
Laundry Features
Laundry Closet
Electric
Central Air
Cooling
Central Air
Heating
Floor Furnace
Fireplaces Features
Living Room, Wood Burning
Utilities
Cable Available, Electricity Available, Electricity Connected, Internet Access (Wired), Natural Gas Available, Natural Gas Connected
Exterior Details
Features
Private Yard
Water
Public
Sewer
Public Sewer
Land Details
Road Surface Type
Alley Paved, Paved
Garage & Parking
Parking Features
Exterior Access Door, Oversized
Exterior Construction
Roof
Architecural Shingle
Construction Materials
Brick
Exterior Features
Private Yard
Window Features
Bay Window(s), Double Pane Windows, Skylight(s)
Security Features
Smart Cameras
Builder Source
Public Records
Financial Details
Previous Year Tax
4097.00
Year Tax
2022
Primary HOA Fees
0.00
Location
Schools
Elementary School
Teller
Middle School
Morey
High School
East
Walk Score®
Contact me about this property
James T. Wanzeck
RE/MAX Professionals
6020 Greenwood Plaza Boulevard
Greenwood Village, CO 80111, USA
6020 Greenwood Plaza Boulevard
Greenwood Village, CO 80111, USA
- (303) 887-1600 (Mobile)
- Invitation Code: masters
- jim@jimwanzeck.com
- https://JimWanzeck.com
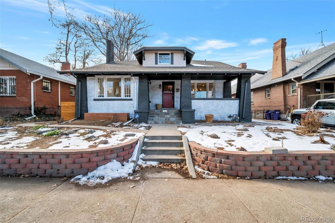
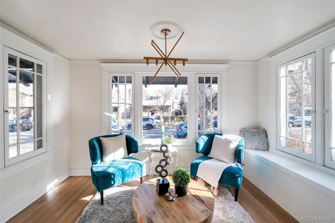
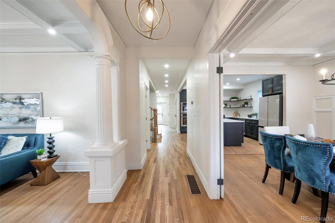
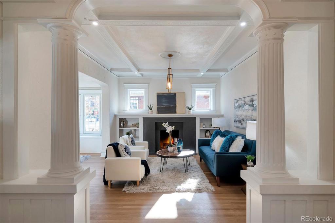
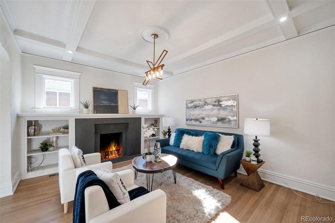
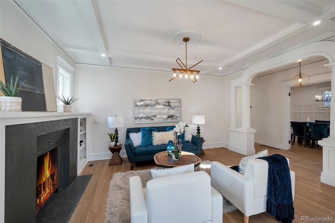
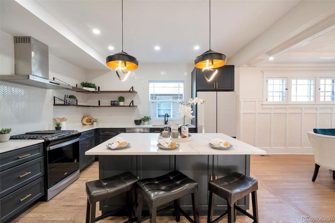
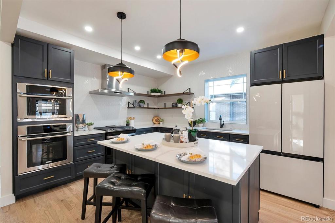
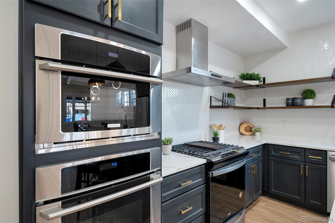
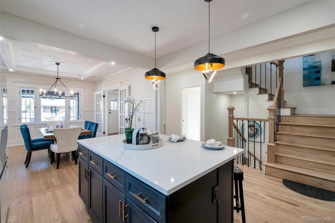
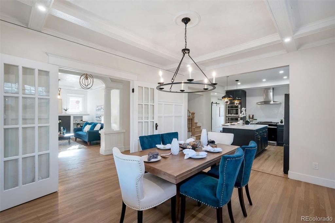
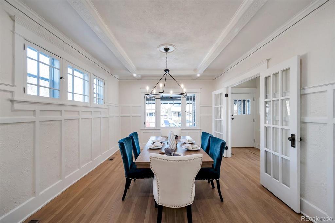
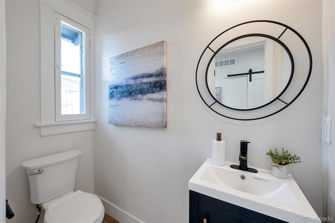
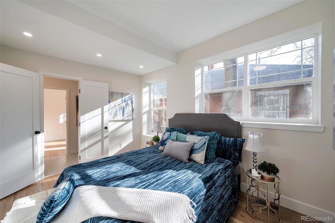
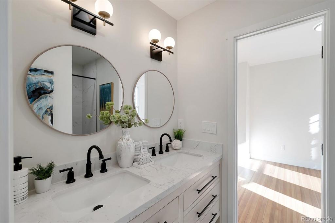
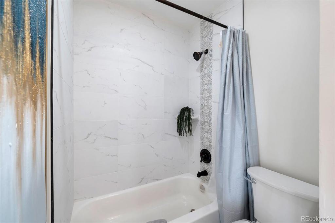
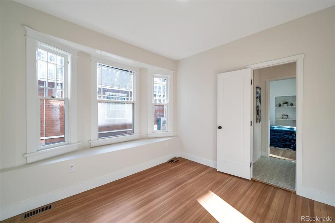
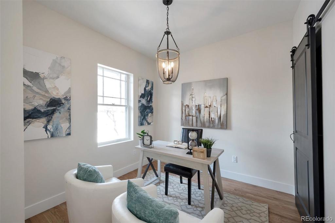
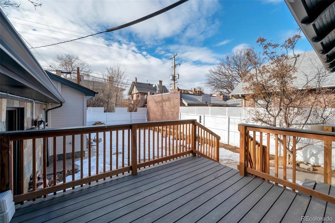
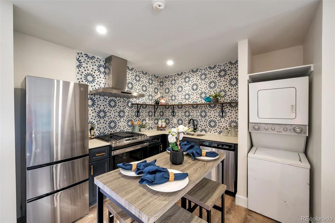
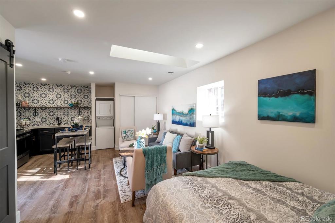
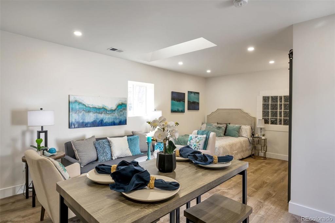
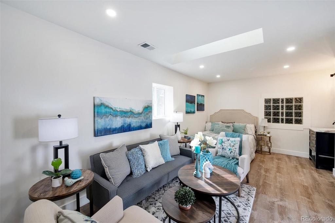
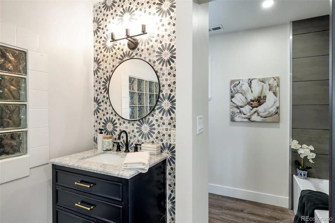
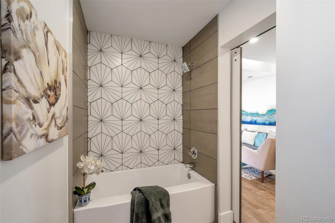
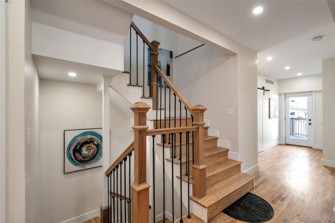
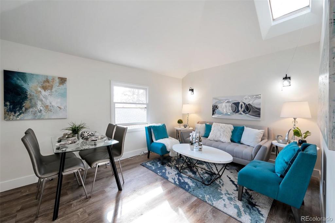
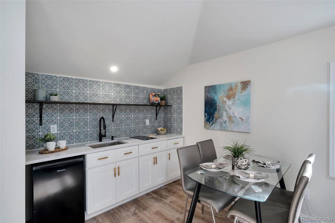
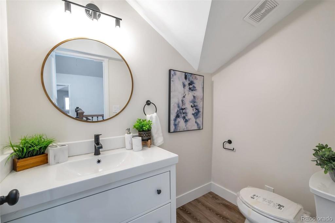
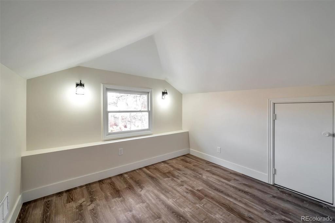
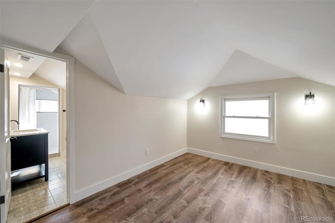
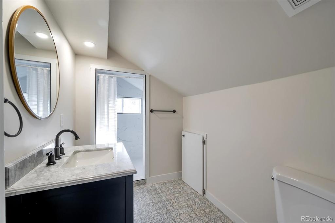
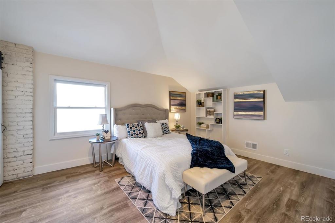
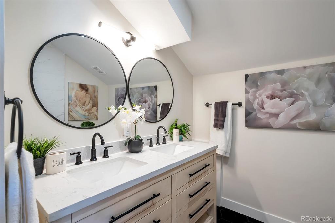
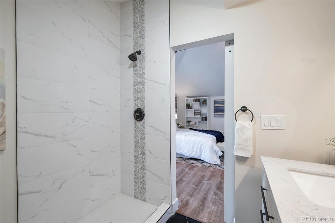
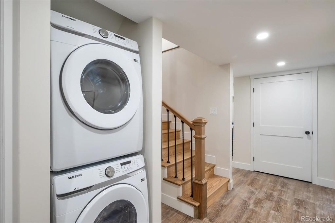
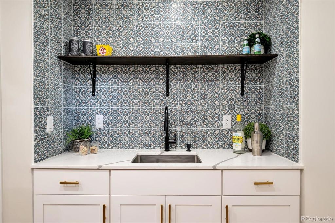
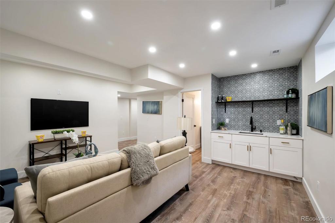
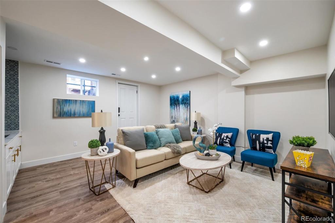
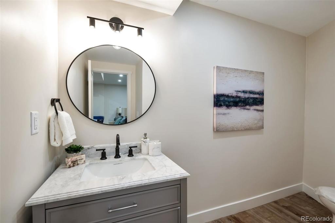
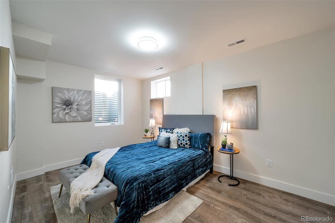
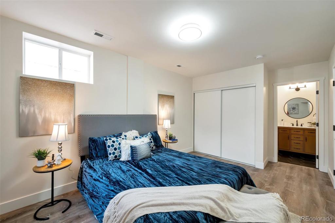
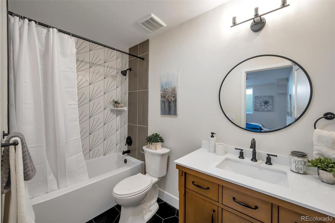
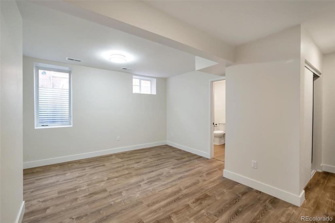
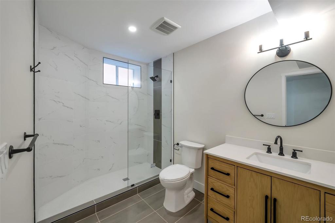
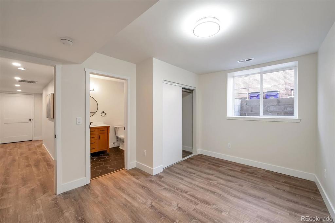
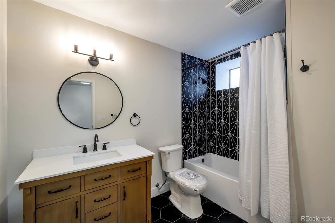
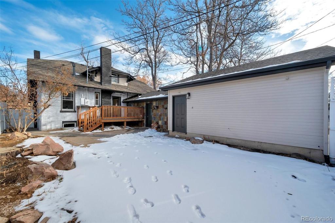
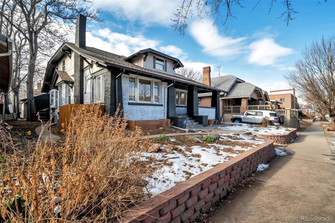
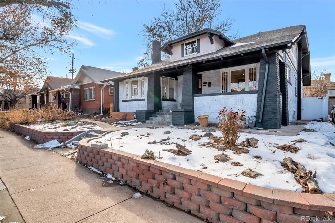


 Menu
Menu
 Schedule a Showing
Schedule a Showing

