7750 Dutch Loop
Colorado Springs, CO 80925 — El Paso county
Price
$575,000
Sqft
3367.00 SqFt
Baths
4
Beds
6
Description
Welcome to this spacious home on a large lot located in The Glen at Widefield. This home features plenty of space, over three levels with 6 bedrooms, 3.5 bath, 2 laundry areaa and a 3 car garage for all your storage needs! The owners’ suite has a beautiful 5 piece bathroom with pocket door entry and an IKEA PAX organized closet with full length mirrors on both sides of the door. An additional full bath with dual vanities, 4 additional bedrooms (one is being used as a dressing room) and a laundry room round out the upper level. The main level boasts a large front entry room, and an open concept living room, dining area, and gourmet kitchen. The kitchen has black appliances (new double oven and microwave 2021); electric cooktop, granite countertops, a butler’s pantry/coffee bar area, dishwasher (replaced 2021) and large pantry. Upper deck from kitchen has beautiful views of an open field, mountains to your right, and a pond to your left. A half bath with vanity sink and access to the 3 car garage complete the main level. The spacious basement offers plenty of possibilities to include multi-generaltional living area. It has a very large bedroom, and another full bath with high counter dual vanity. The second laundry area is in the utility room, which also houses the furnace, water heater, water softener, and whole house humidifier. The backyard backs to street/open space and has a fire-pit. Additional features include granite countertops throughout; ceiling fans in all bedrooms; custom fitted blinds cover windows throughout; front and back irrigation system; A/C; and Class 4 (hail resistant) shingles replaced in 2024! New garage doors and 3 new windows replaced. VA Assumable Loan at 3.25%! 6 minutes from Starbucks and Safeway, 10 minutes to Fort Carson, 14 minutes to Colorado Springs Airport, 18 minutes from Peterson Space Force Base, 26 minutes to USAFA and 29 minutes to Schriever Space Force Base. Within 3 mile radius of all 3 zoned schools and has bus transportation.
Property Level and Sizes
SqFt Lot
10188.00
Lot Features
Ceiling Fan(s), Eat-in Kitchen, Granite Counters, High Ceilings, Pantry, Walk-In Closet(s)
Lot Size
0.23
Basement
Finished
Interior Details
Interior Features
Ceiling Fan(s), Eat-in Kitchen, Granite Counters, High Ceilings, Pantry, Walk-In Closet(s)
Appliances
Cooktop, Dishwasher, Disposal, Double Oven, Humidifier, Refrigerator, Smart Appliances, Water Softener
Electric
Central Air
Flooring
Carpet, Tile, Wood
Cooling
Central Air
Heating
Forced Air
Exterior Details
Features
Fire Pit, Private Yard
Water
Public
Sewer
Public Sewer
Land Details
Road Frontage Type
Public
Road Responsibility
Public Maintained Road
Road Surface Type
Paved
Garage & Parking
Parking Features
Oversized
Exterior Construction
Roof
Composition
Construction Materials
Frame
Exterior Features
Fire Pit, Private Yard
Window Features
Double Pane Windows, Window Coverings
Security Features
Carbon Monoxide Detector(s), Security System, Smart Locks, Smoke Detector(s), Video Doorbell
Builder Source
Public Records
Financial Details
Previous Year Tax
3603.00
Year Tax
2022
Primary HOA Name
The Glen at Widefield HOA, Inc
Primary HOA Phone
719-471-1703
Primary HOA Amenities
Playground, Pond Seasonal, Trail(s)
Primary HOA Fees
170.00
Primary HOA Fees Frequency
Annually
Location
Schools
Elementary School
Webster
Middle School
Janitell
High School
Mesa Ridge
Walk Score®
Contact me about this property
James T. Wanzeck
RE/MAX Professionals
6020 Greenwood Plaza Boulevard
Greenwood Village, CO 80111, USA
6020 Greenwood Plaza Boulevard
Greenwood Village, CO 80111, USA
- (303) 887-1600 (Mobile)
- Invitation Code: masters
- jim@jimwanzeck.com
- https://JimWanzeck.com
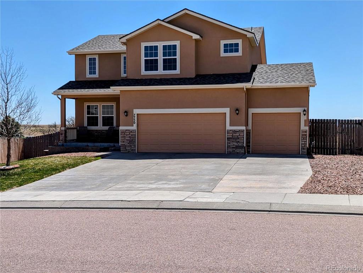
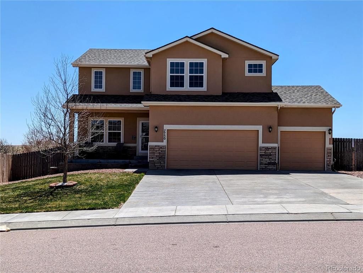
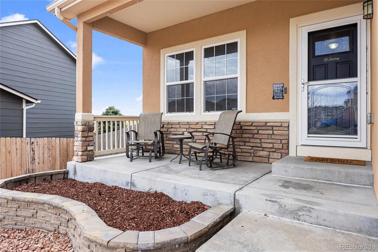
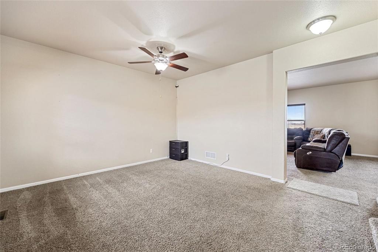
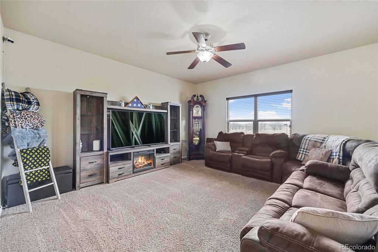
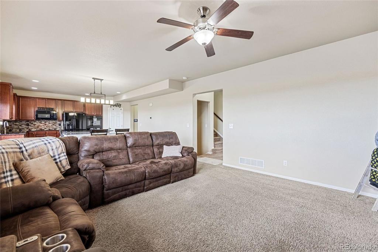
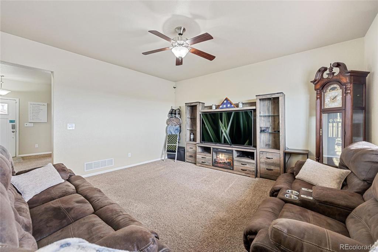
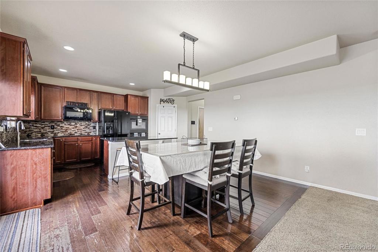
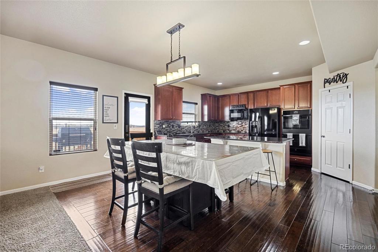
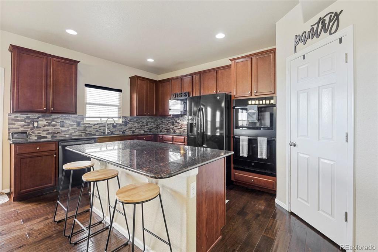
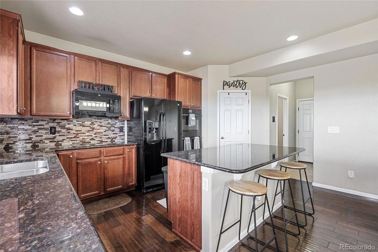
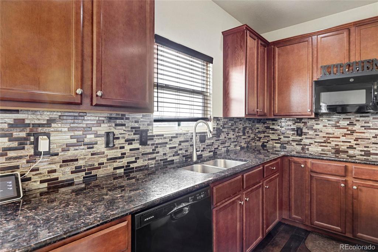
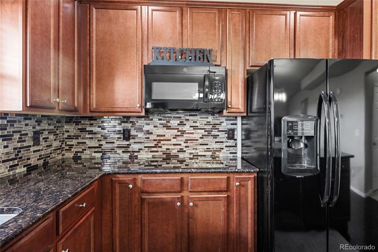
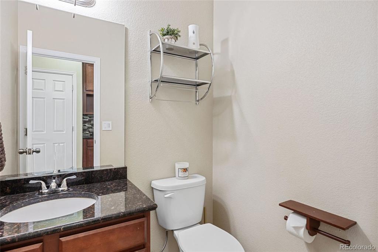
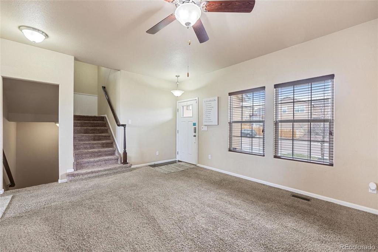
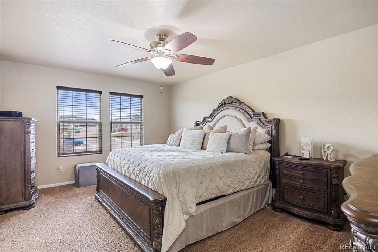
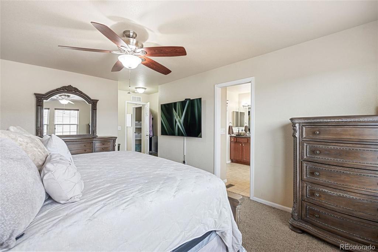
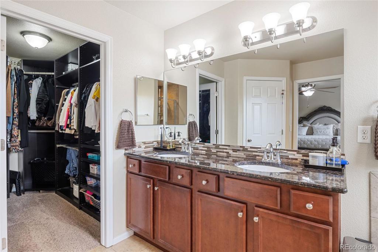
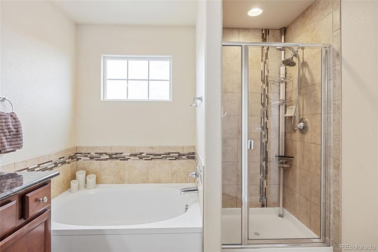
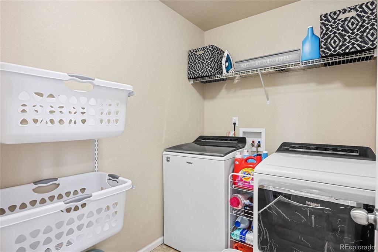
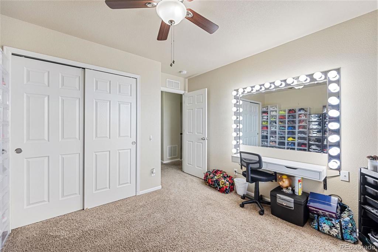
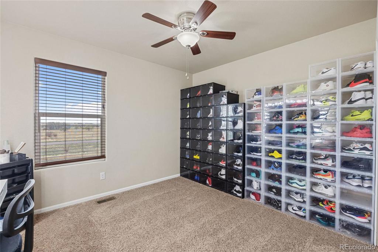
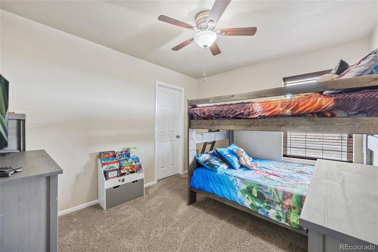
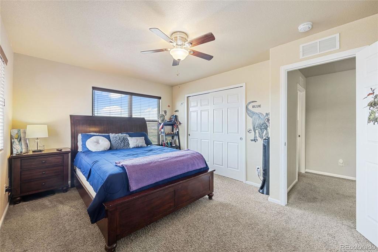
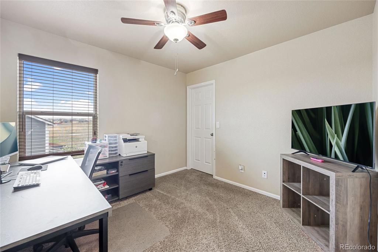
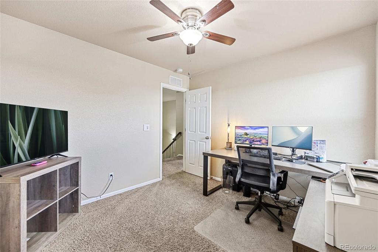
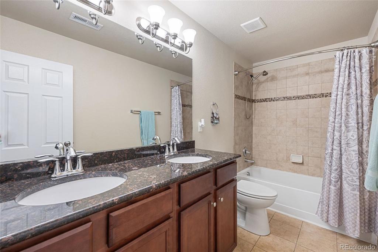
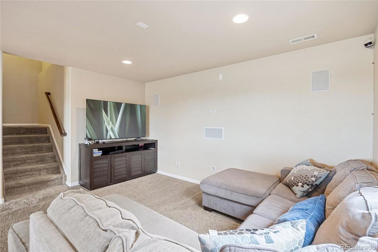
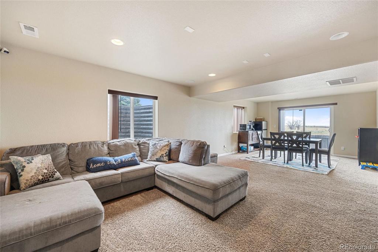
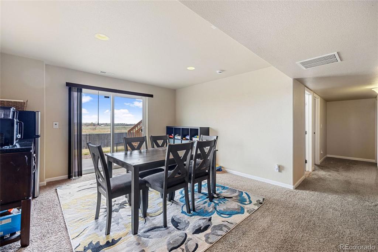
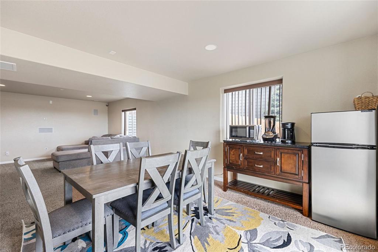
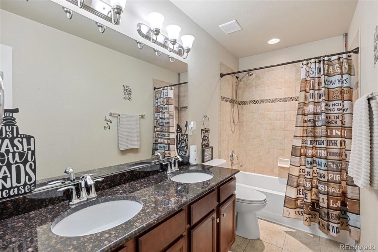
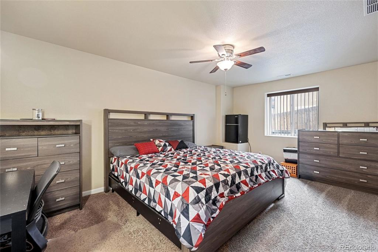
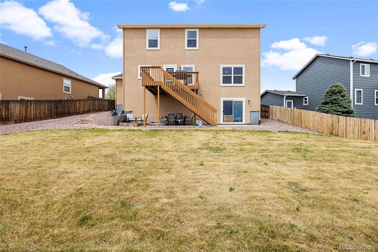
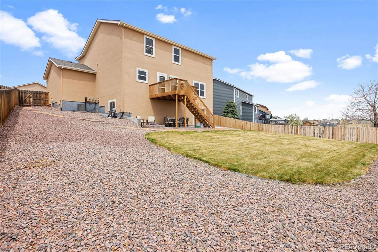
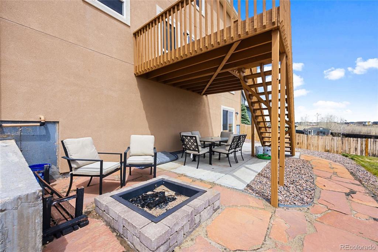
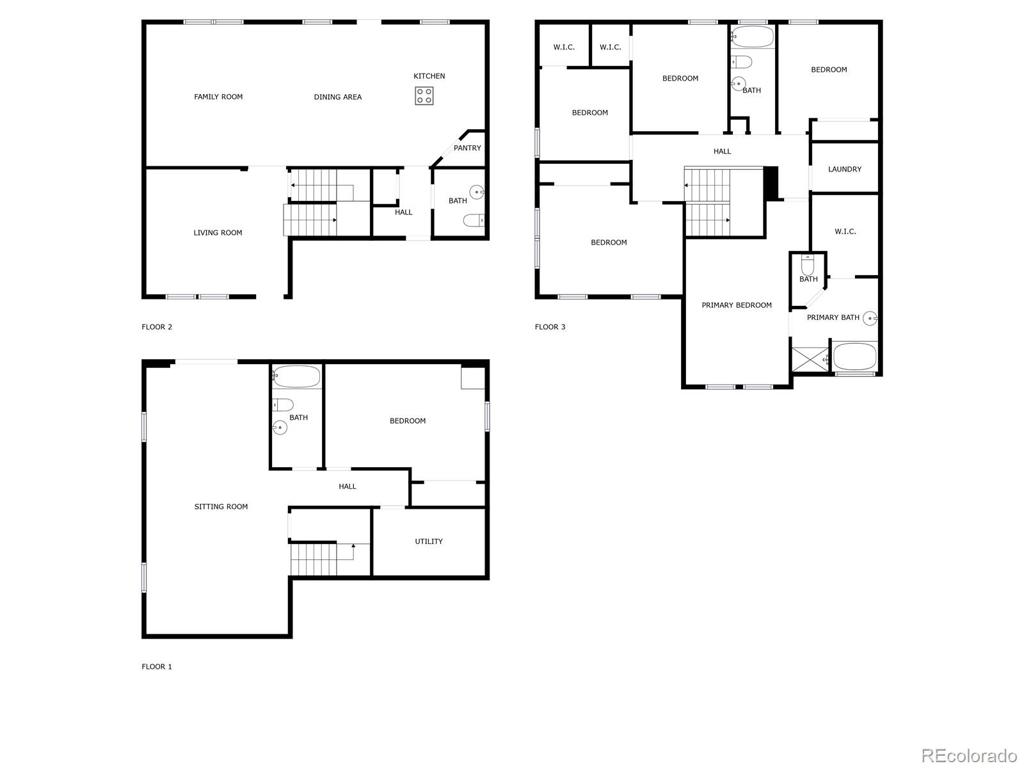
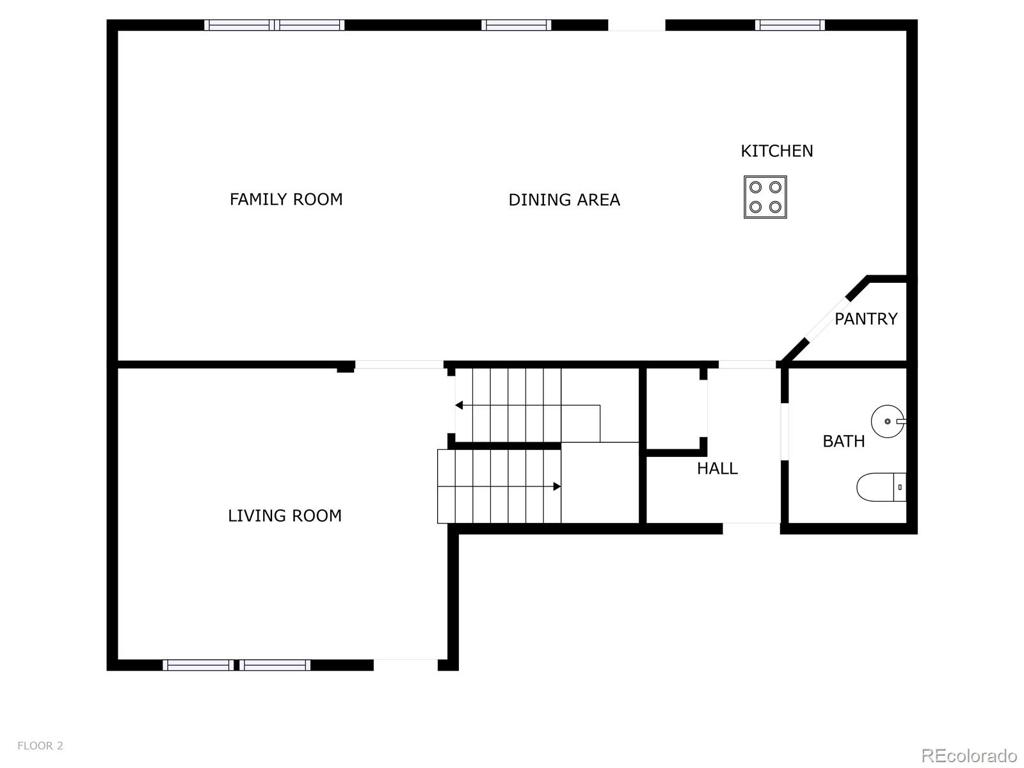
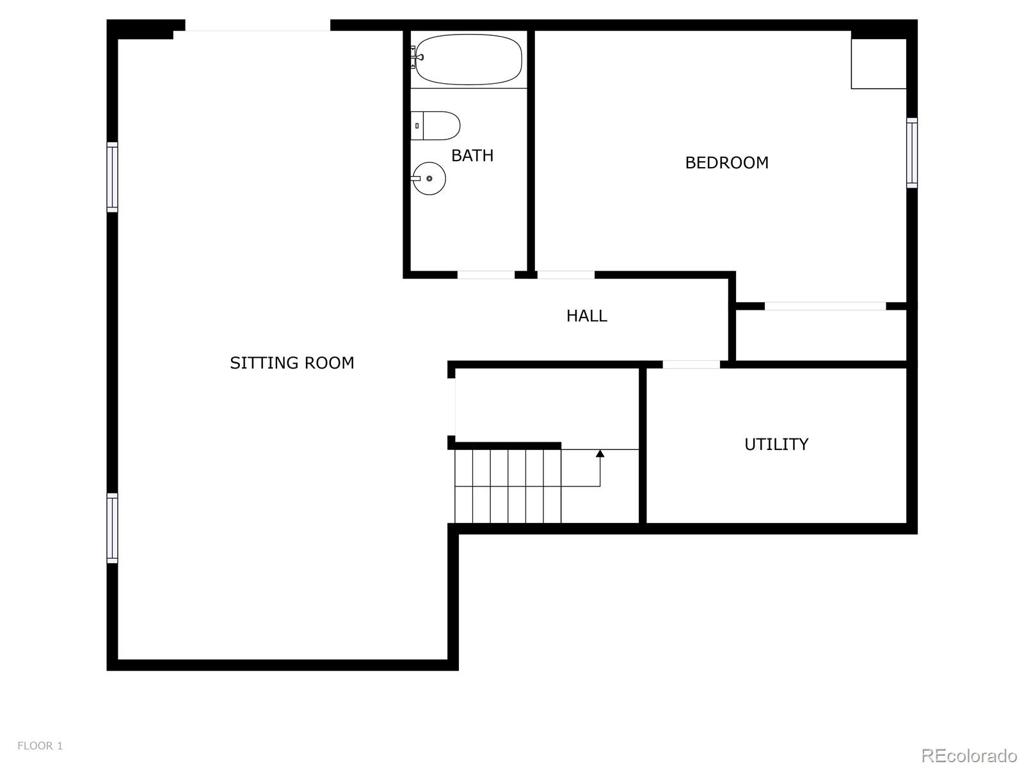


 Menu
Menu
 Schedule a Showing
Schedule a Showing

