8245 S Marion Way
Centennial, CO 80122 — Arapahoe county
Price
$749,900
Sqft
3273.00 SqFt
Baths
4
Beds
4
Description
Welcome to this stunning semi-custom home that seamlessly blends modern elegance with thoughtful design. Step inside to discover a professionally remodeled interior adorned with luxurious Cortex Vinyl Flooring that not only enhances the aesthetic appeal but also ensures durability. Be captivated by the natural light streaming through the numerous windows in the living room, creating a bright and inviting atmosphere. The harmonious integration of surround sound in the living room creates an immersive audio experience, great for entertaining. The heart of this residence lies in its gourmet kitchen, featuring newer appliances (except the refrigerator), including an induction stove top. The kitchen is a culinary haven, perfect for creating delectable meals. The entire space is brought to life with newer interior paint, adding a fresh and contemporary vibe to each room.Indulge in the epitome of relaxation in the professionally remodeled primary bathroom, boasting a jet tub for a spa-like experience. The primary suite also boasts two professionally remodeled closets by Closet by Design, providing ample storage space while exuding a sense of luxury. Upstairs, a versatile loft space awaits, offering endless possibilities for a home office, entertainment area, or a cozy retreat. The three-car tandem garage provides convenience and ample parking space for your vehicles.Stay comfortable year-round with a newer furnace and AC. Step outside to the fabulous covered back deck, equipped with heaters, creating an inviting outdoor haven perfect for entertaining or simply enjoying the tranquility of your surroundings. This home comes complete with a bonus – a pool table that stays, adding to the entertainment options within the finished basement. Whether you're hosting gatherings or enjoying quiet moments, this residence offers the perfect blend of sophistication and comfort. Welcome to a home where every detail has been meticulously curated for a lifestyle of unparalleled luxury.
Property Level and Sizes
SqFt Lot
5924.00
Lot Features
Breakfast Nook, Ceiling Fan(s), Eat-in Kitchen, Entrance Foyer, Five Piece Bath, High Ceilings, Kitchen Island, Open Floorplan, Pantry, Primary Suite, Vaulted Ceiling(s), Walk-In Closet(s)
Lot Size
0.14
Basement
Full
Interior Details
Interior Features
Breakfast Nook, Ceiling Fan(s), Eat-in Kitchen, Entrance Foyer, Five Piece Bath, High Ceilings, Kitchen Island, Open Floorplan, Pantry, Primary Suite, Vaulted Ceiling(s), Walk-In Closet(s)
Appliances
Cooktop, Dishwasher, Disposal, Dryer, Microwave, Oven, Refrigerator, Washer
Electric
Central Air
Flooring
Carpet, Tile, Vinyl
Cooling
Central Air
Heating
Forced Air
Fireplaces Features
Family Room
Exterior Details
Sewer
Public Sewer
Land Details
Garage & Parking
Parking Features
Tandem
Exterior Construction
Roof
Composition
Construction Materials
Brick, Frame
Window Features
Double Pane Windows
Security Features
Security System
Builder Source
Public Records
Financial Details
Previous Year Tax
4227.00
Year Tax
2022
Primary HOA Fees
0.00
Location
Schools
Elementary School
Hopkins
Middle School
Powell
High School
Heritage
Walk Score®
Contact me about this property
James T. Wanzeck
RE/MAX Professionals
6020 Greenwood Plaza Boulevard
Greenwood Village, CO 80111, USA
6020 Greenwood Plaza Boulevard
Greenwood Village, CO 80111, USA
- (303) 887-1600 (Mobile)
- Invitation Code: masters
- jim@jimwanzeck.com
- https://JimWanzeck.com
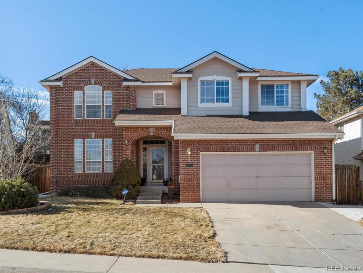

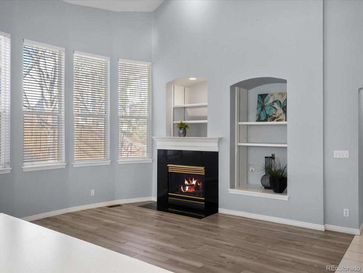
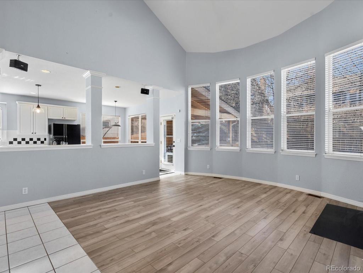
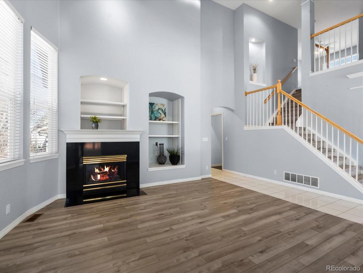
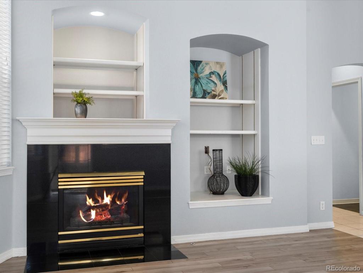
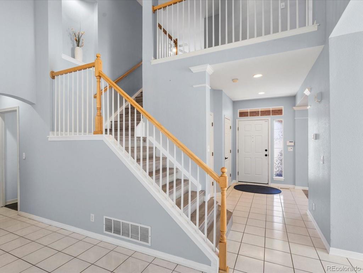
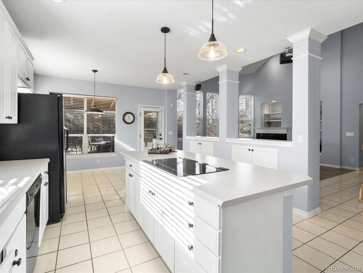
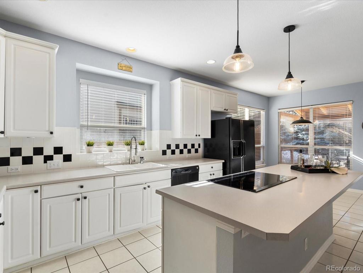
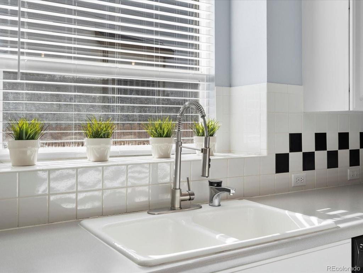
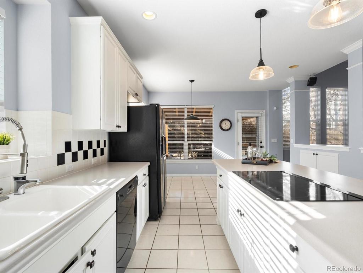
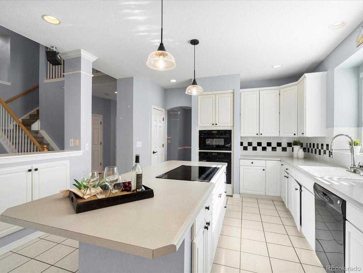
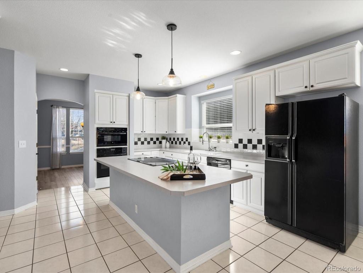
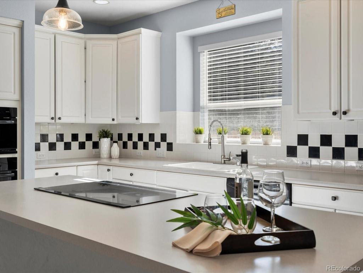
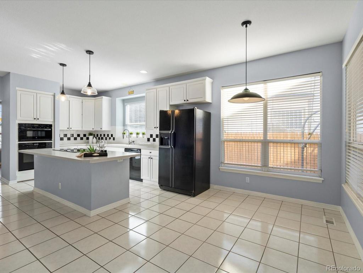
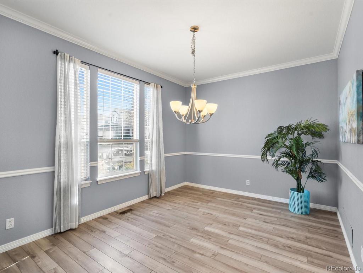
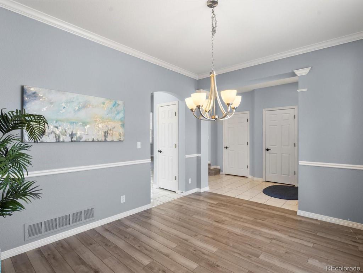
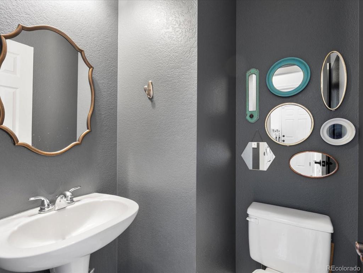
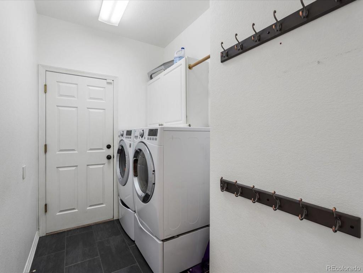

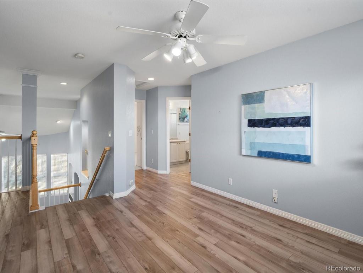
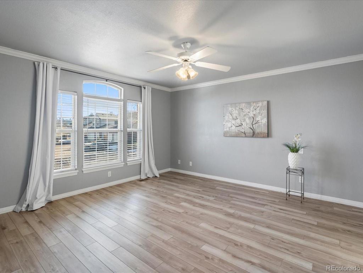
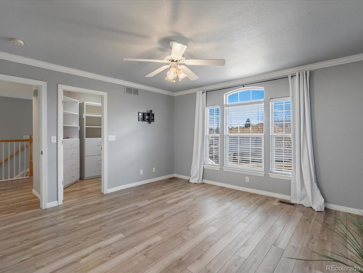

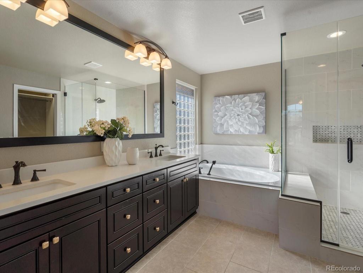
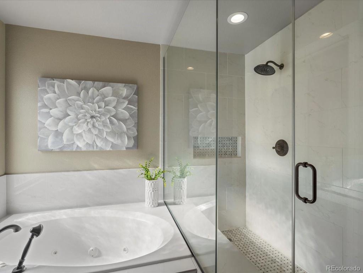
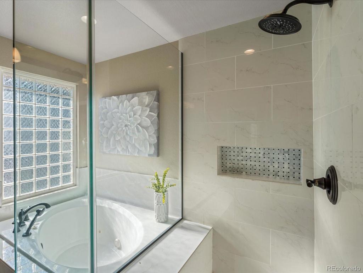
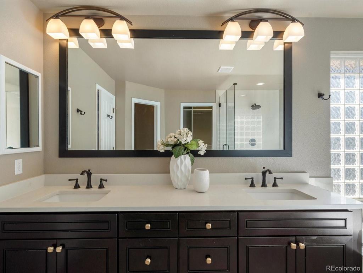
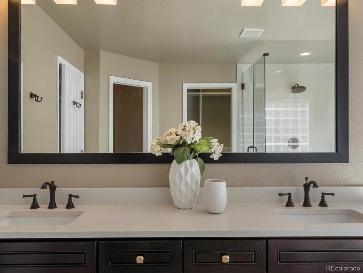

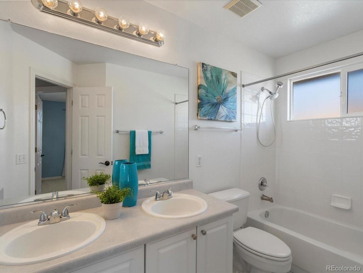

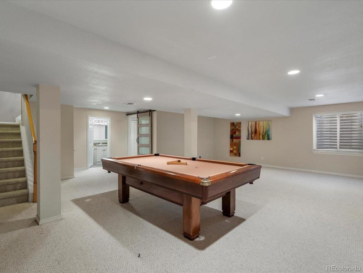
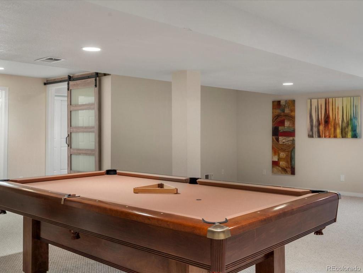
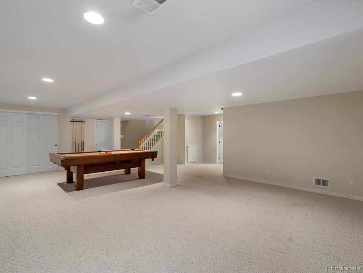
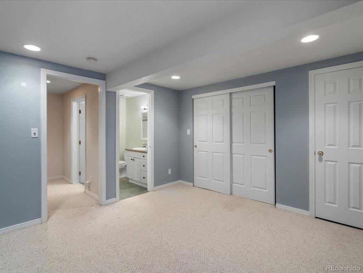
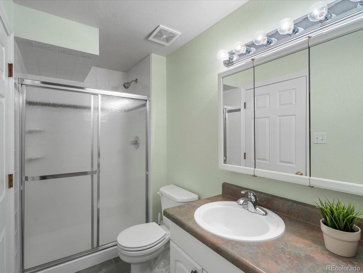

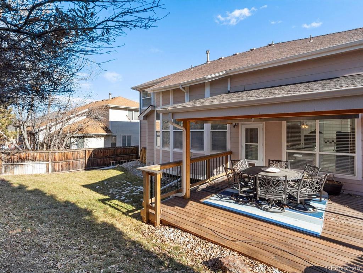
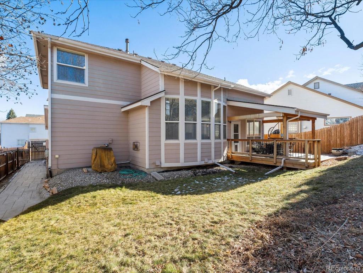
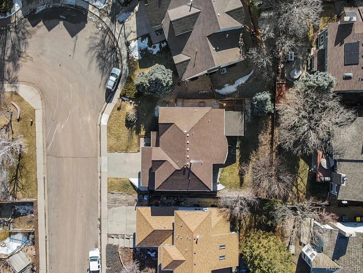
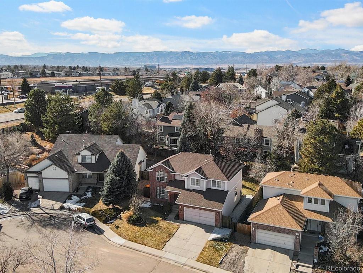


 Menu
Menu


