7646 S Cook Way
Centennial, CO 80122 — Arapahoe county
Price
$839,000
Sqft
3873.00 SqFt
Baths
3
Beds
5
Description
New Roof Coming! Welcome home! This amazing 5 bed, 3 bath home has all the room you would ever want for family, entertaining, or just expansive privacy! Features abound in and around this private setting and include everything from the exterior having a full paver walkway for the entrance as well as around the side to access the garage and back patio! When you pull up to this amazing abode the beautiful vine covered front privacy patio greets you as you walk towards the grandiose entrance. Upon entering you're greeted with a large living room/dining room area that is perfect for entertaining. In the kitchen, you're greeted by amazing Corian countertops and handleless cabinetry along with high end appliances! Views out the window overlook the expansive backyard including mature trees, upgraded wooden deck as well as brick patio with trellis and even a privacy fence next to the hot tub area! Gleaming hardwoods, beautiful tile work, and carpet grace the entire home! Upstairs you will find an expansive master bedroom with a private coffee deck as well as an oversized 5pc master bathroom and huge walk-in closet with beautiful custom cabinetry! Two more bedrooms grace the upper level along with a full bathroom plus an overlook nook that is perfect for a reading spot or office! On the main level you will find two more bedrooms, both of which have sliding doors onto their respective patios! The family room boasts a large brick wood burning fireplace and a beautiful granite wet bar along with more gleaming hardwoods! The basement has a dedicated laundry area and rec room that is perfect for children of all ages or even converting into a 6th bedroom! There is also a shop area as well as a rough in if you wanted to add yet another bathroom! Brand new HVAC system is only a year old! Live in this luxurious retreat and enjoy all the amenities of being close to top level schools, easy access to shopping, and quick transportation to all the major business centers! Newer paint!
Property Level and Sizes
SqFt Lot
10846.00
Lot Features
Breakfast Nook, Built-in Features, Ceiling Fan(s), Eat-in Kitchen, Five Piece Bath, Granite Counters, High Ceilings, High Speed Internet, Pantry, Smoke Free, Vaulted Ceiling(s), Walk-In Closet(s), Wet Bar
Lot Size
0.25
Foundation Details
Slab
Basement
Finished,Partial
Interior Details
Interior Features
Breakfast Nook, Built-in Features, Ceiling Fan(s), Eat-in Kitchen, Five Piece Bath, Granite Counters, High Ceilings, High Speed Internet, Pantry, Smoke Free, Vaulted Ceiling(s), Walk-In Closet(s), Wet Bar
Appliances
Cooktop, Dishwasher, Disposal, Dryer, Gas Water Heater, Microwave, Oven, Self Cleaning Oven, Washer
Electric
Central Air
Flooring
Carpet, Tile, Wood
Cooling
Central Air
Heating
Forced Air
Fireplaces Features
Wood Burning
Exterior Details
Features
Balcony, Spa/Hot Tub
Patio Porch Features
Deck,Front Porch,Patio
Sewer
Public Sewer
Land Details
PPA
3328000.00
Road Frontage Type
Public Road
Road Responsibility
Public Maintained Road
Road Surface Type
Paved
Garage & Parking
Parking Spaces
1
Parking Features
Concrete
Exterior Construction
Roof
Architectural Shingles
Construction Materials
Frame
Architectural Style
Traditional
Exterior Features
Balcony, Spa/Hot Tub
Window Features
Double Pane Windows
Financial Details
PSF Total
$214.82
PSF Finished
$214.82
PSF Above Grade
$296.19
Previous Year Tax
3817.00
Year Tax
2021
Primary HOA Management Type
Voluntary
Primary HOA Name
Highlands 460
Primary HOA Phone
3037915500
Primary HOA Fees
40.00
Primary HOA Fees Frequency
Annually
Primary HOA Fees Total Annual
40.00
Location
Schools
Elementary School
Highland
Middle School
Powell
High School
Arapahoe
Walk Score®
Contact me about this property
James T. Wanzeck
RE/MAX Professionals
6020 Greenwood Plaza Boulevard
Greenwood Village, CO 80111, USA
6020 Greenwood Plaza Boulevard
Greenwood Village, CO 80111, USA
- (303) 887-1600 (Mobile)
- Invitation Code: masters
- jim@jimwanzeck.com
- https://JimWanzeck.com
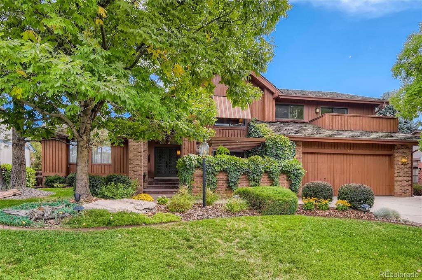
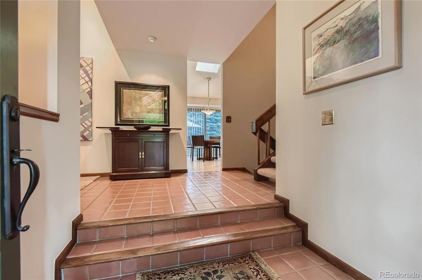
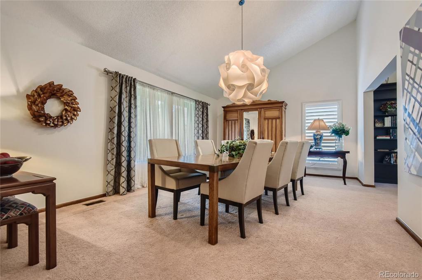
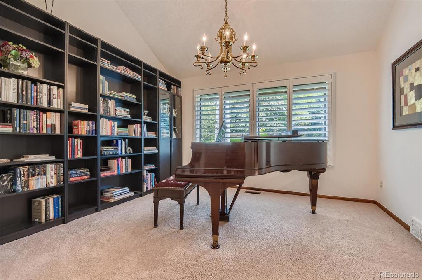
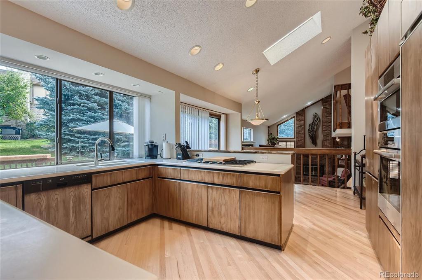
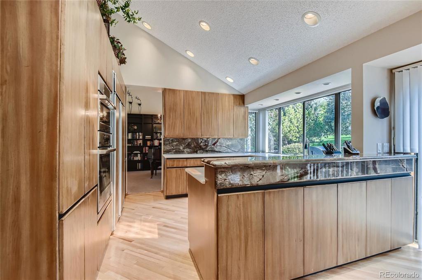
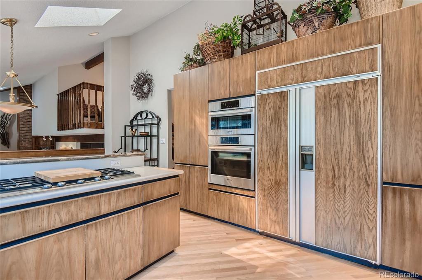
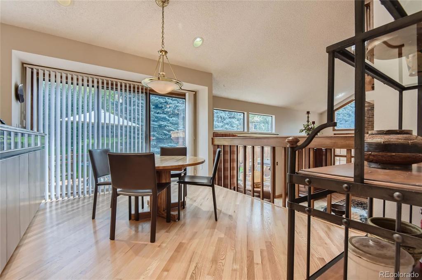
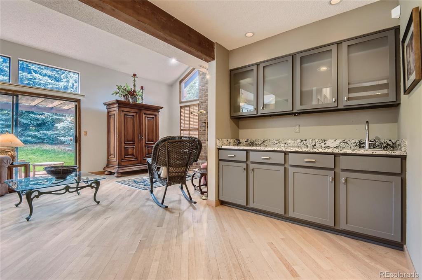
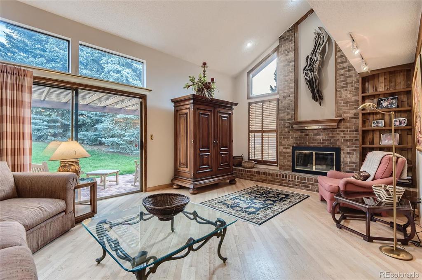
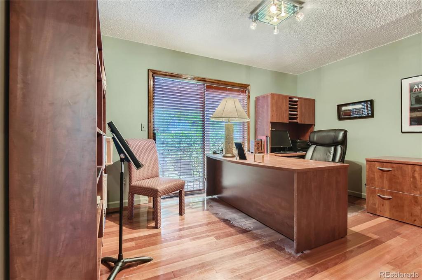
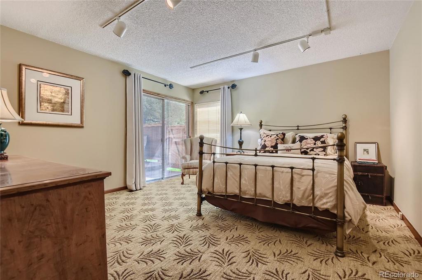
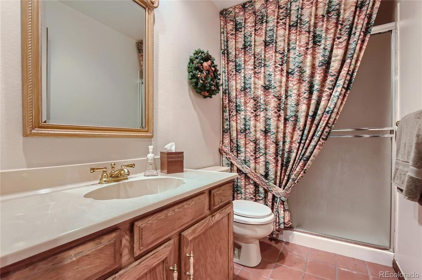
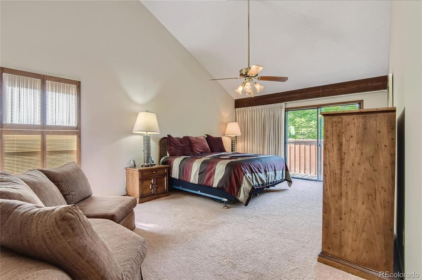
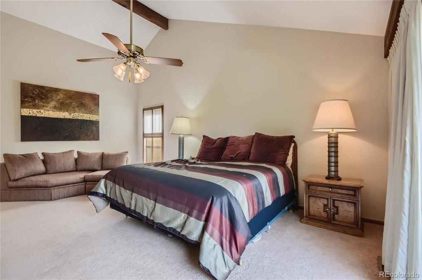
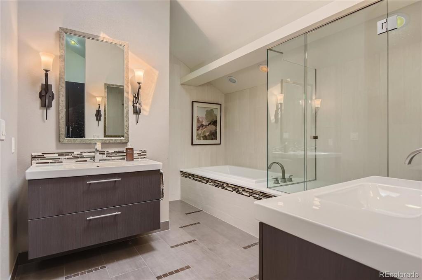
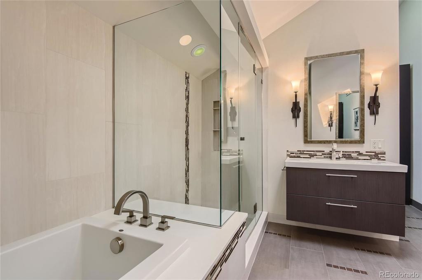
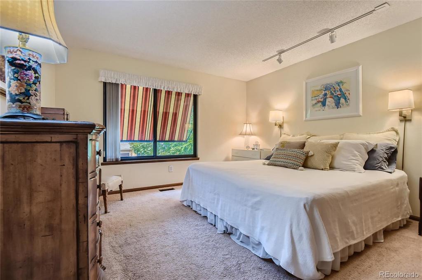
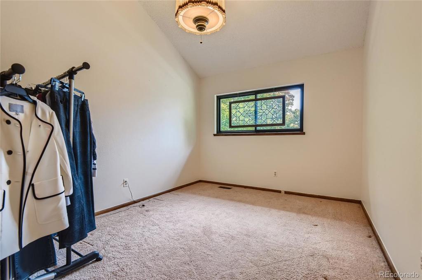
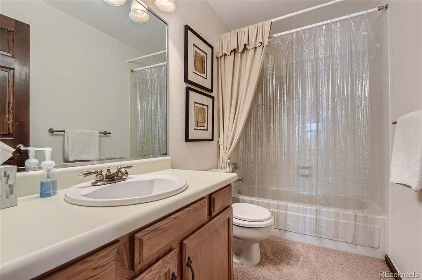
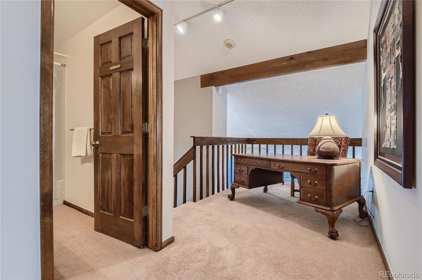
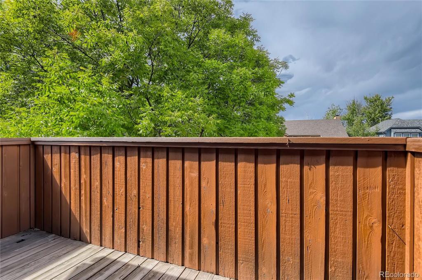
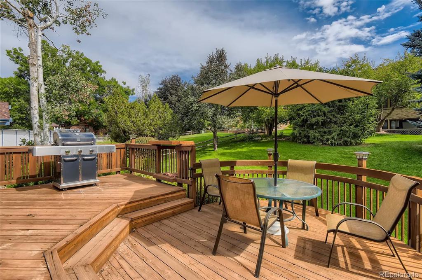
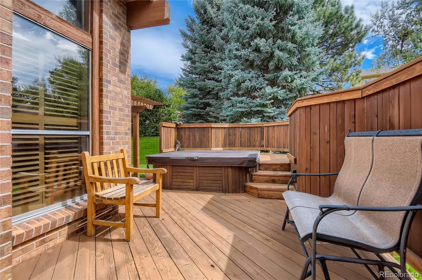
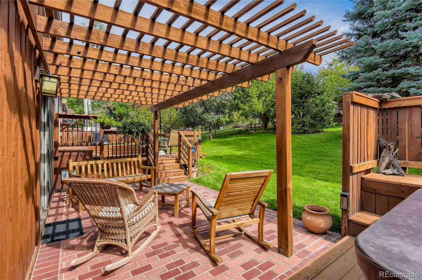
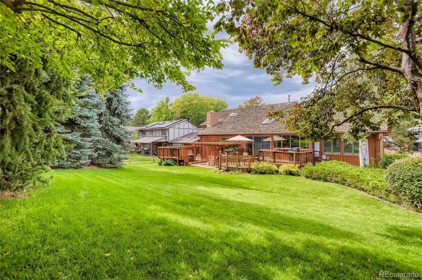
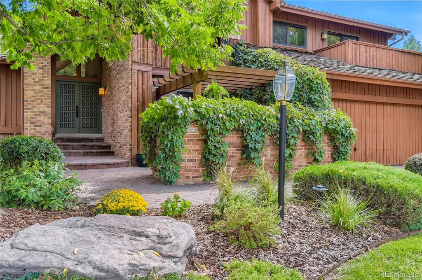
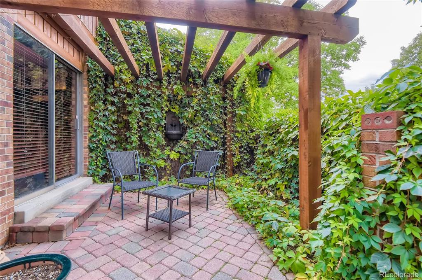


 Menu
Menu


