7120 S Franklin Way
Centennial, CO 80122 — Arapahoe county
Price
$775,000
Sqft
3107.00 SqFt
Baths
3
Beds
4
Description
Welcome to this beautifully updated home that has its own three story elevator and is wheelchair friendly!!! The seller’s have invested more than $100k in updates and upgrades. They remodeled everything for themselves so you’ll find the finishes and updates are all done with high quality and exceptional taste. The home has new lighting, texture and paint throughout the upper two levels. The kitchen has been newly remodeled with gorgeous finishes including custom made wood shelves, soapstone countertops and all new flooring, cabinets, and hardware. The main floor features original hardwood floors that have been refinished. Upstairs has four bedrooms including one which has a double door to make it easily accessible for a wheelchair. Two of the bedrooms have stunning custom wallpaper murals. The elevator opens to the primary bedroom where it is wheelchair friendly. The primary closest is large with built-ins that make organizing easy. The large primary bathroom features a smart fan/speaker/LED light/night light combo. Everything in the primary bathroom has been updated including flooring, cabinets, countertops and the shower. The shower includes a high end five head/ full body experience. The secondary full bathroom upstairs has also been completely remodeled and includes the high end five head shower as well. The garage is oversized and large enough for the ADA vans and includes a ramp for wheelchair access into the house. New concrete driveway that was expanded to include RV or trailer parking. Both the back and front yards are full of flowers, bushes and mature trees. The backyard offers new fence and raised garden beds. The backyard comes with a playground and a trampoline! This home is move in ready! Schedule your tour today!
Property Level and Sizes
SqFt Lot
13068.00
Lot Features
Elevator, Smart Thermostat, Smoke Free, Stone Counters
Lot Size
0.30
Basement
Finished
Interior Details
Interior Features
Elevator, Smart Thermostat, Smoke Free, Stone Counters
Electric
Central Air
Flooring
Wood
Cooling
Central Air
Heating
Forced Air
Fireplaces Features
Family Room
Exterior Details
Features
Garden, Gas Grill, Playground, Private Yard
Water
Public
Sewer
Public Sewer
Land Details
PPA
2583333.33
Garage & Parking
Parking Spaces
2
Parking Features
Oversized, Oversized Door
Exterior Construction
Roof
Composition
Construction Materials
Brick, Wood Siding
Exterior Features
Garden, Gas Grill, Playground, Private Yard
Security Features
Carbon Monoxide Detector(s)
Builder Source
Public Records
Financial Details
PSF Total
$249.44
PSF Finished
$288.43
PSF Above Grade
$354.37
Previous Year Tax
4377.00
Year Tax
2021
Primary HOA Fees
0.00
Location
Schools
Elementary School
Twain
Middle School
Powell
High School
Arapahoe
Walk Score®
Contact me about this property
James T. Wanzeck
RE/MAX Professionals
6020 Greenwood Plaza Boulevard
Greenwood Village, CO 80111, USA
6020 Greenwood Plaza Boulevard
Greenwood Village, CO 80111, USA
- (303) 887-1600 (Mobile)
- Invitation Code: masters
- jim@jimwanzeck.com
- https://JimWanzeck.com
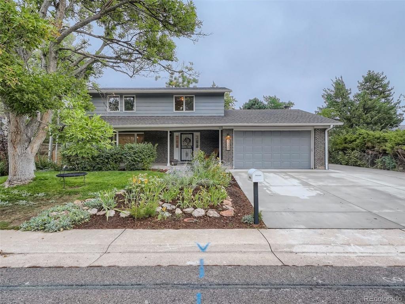
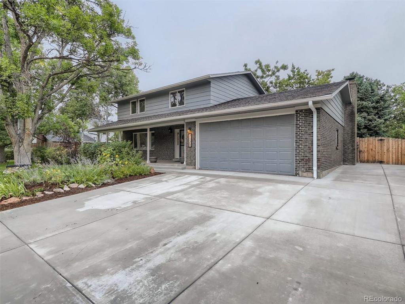
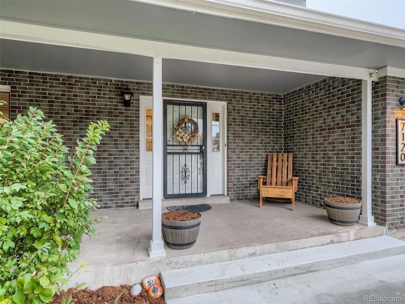
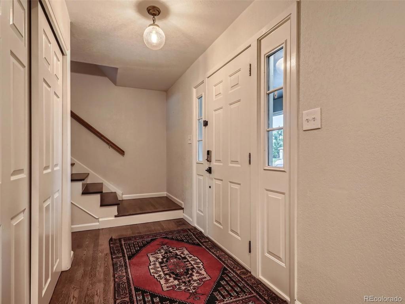
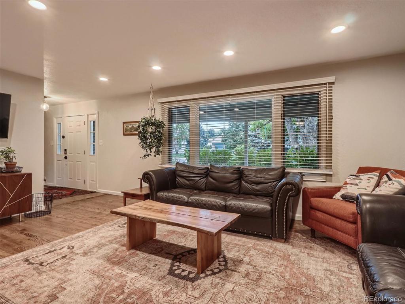
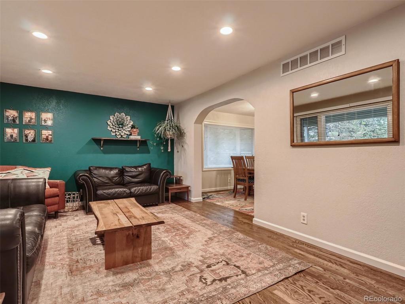
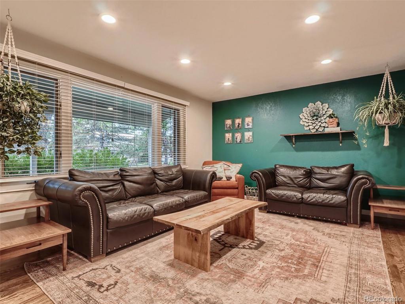
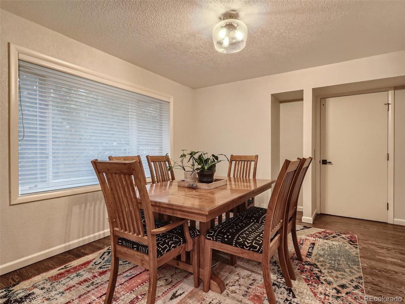
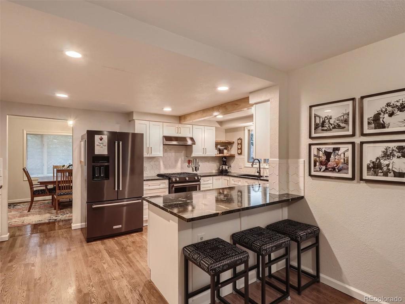
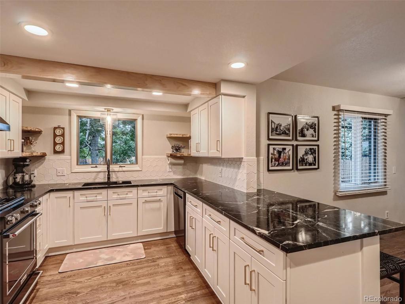
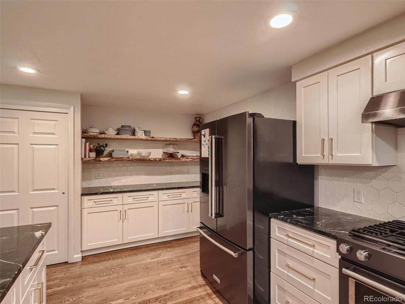
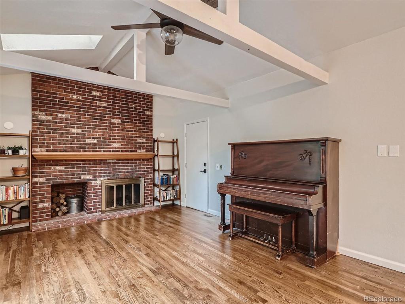
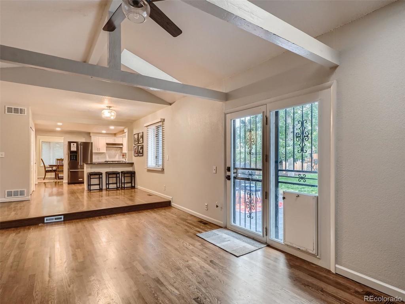
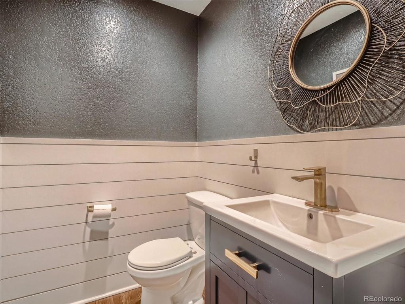
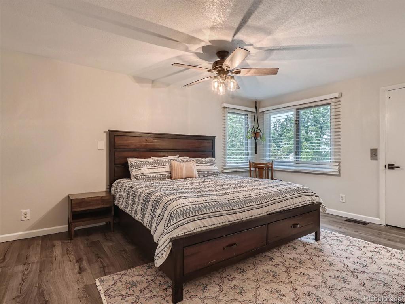
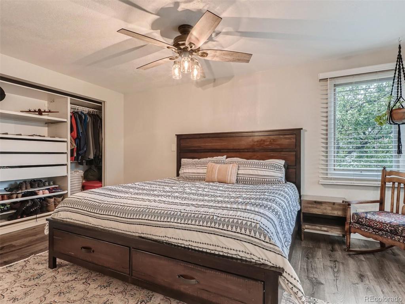
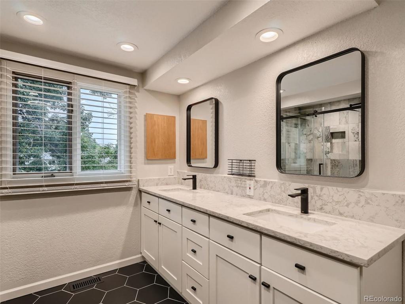
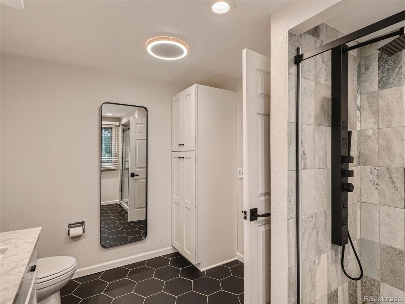
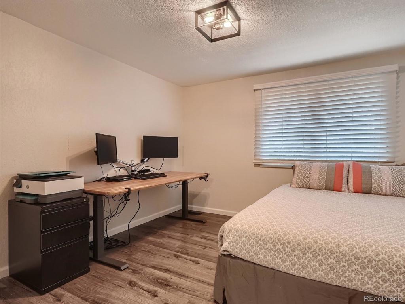
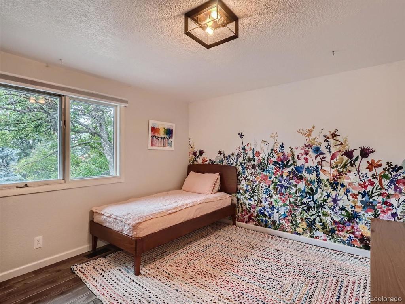
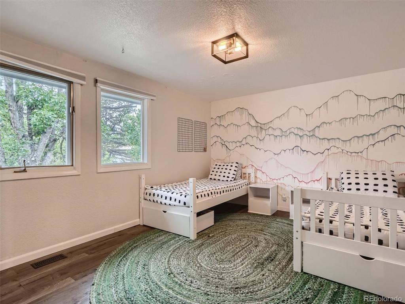
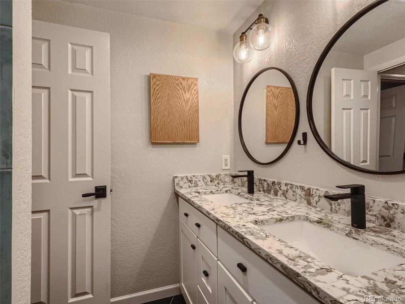
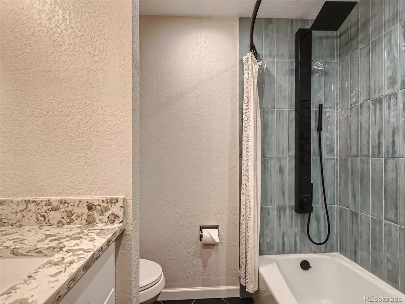
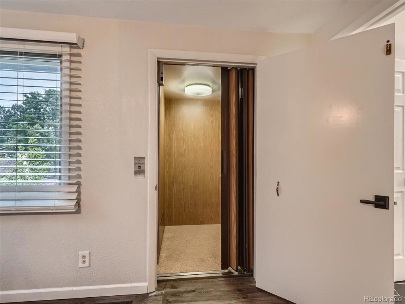
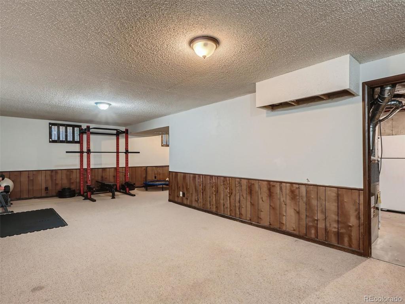
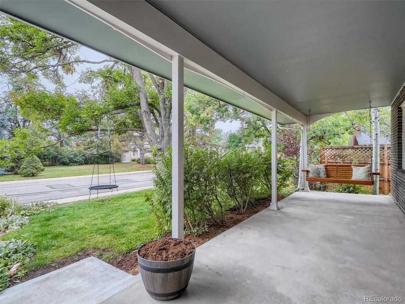
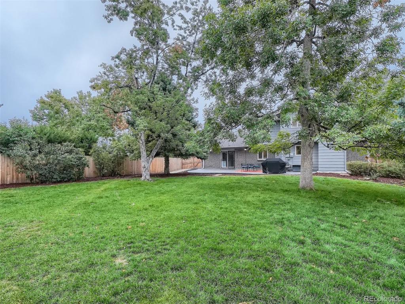
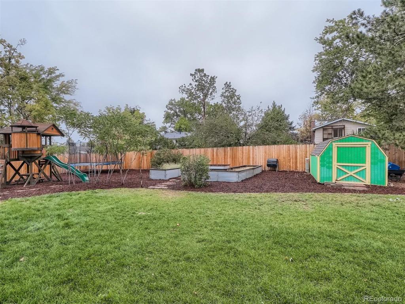
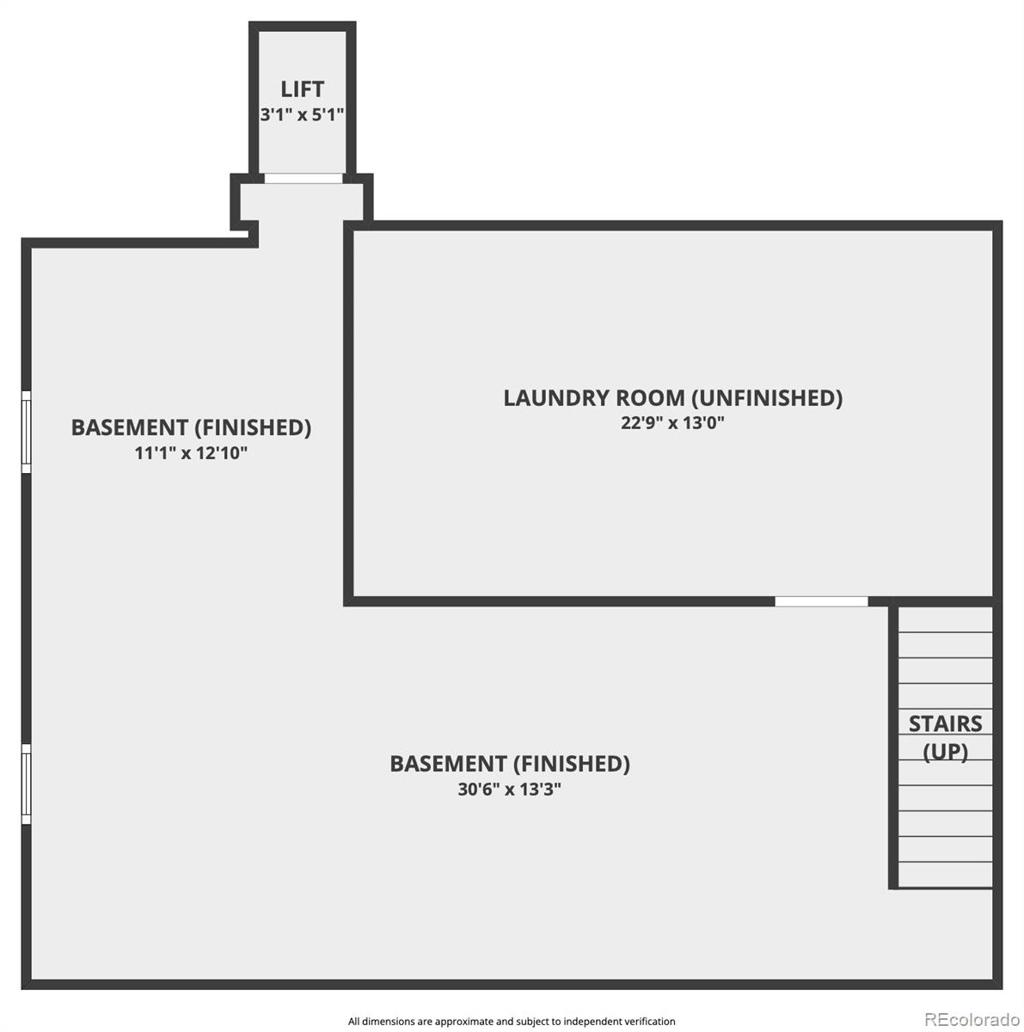
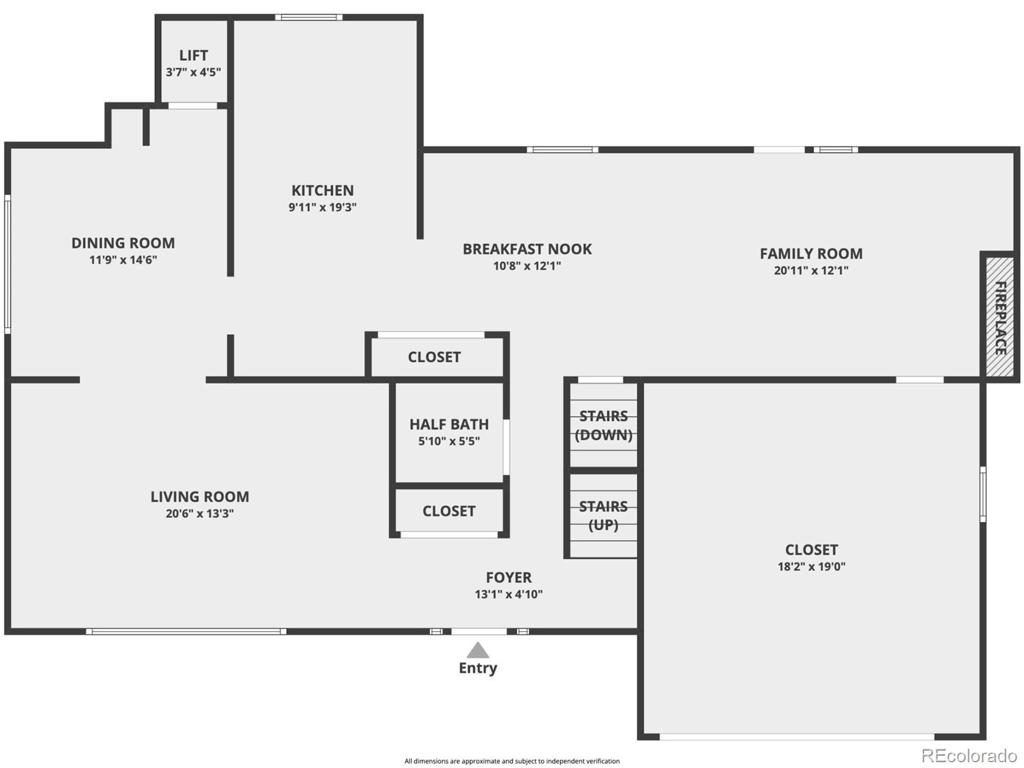
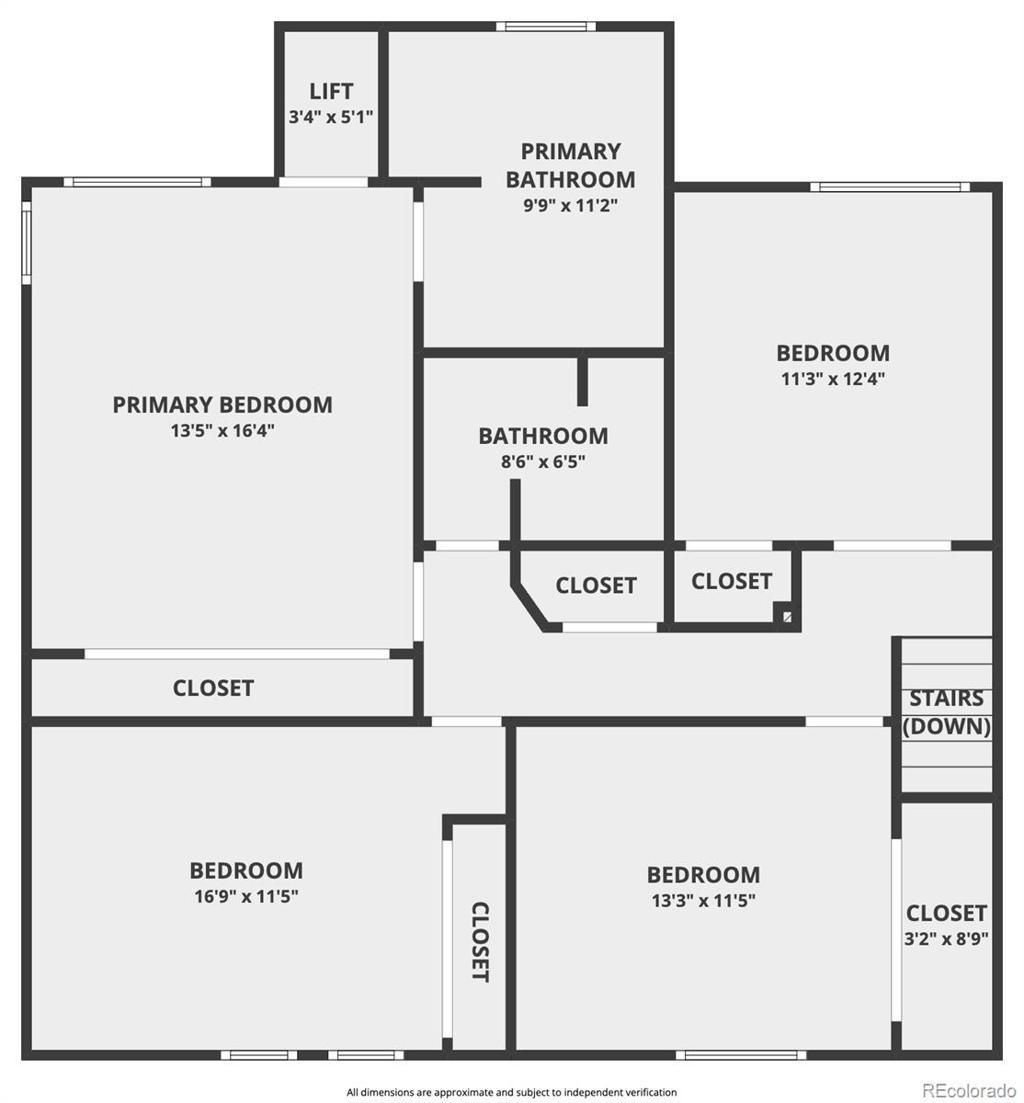


 Menu
Menu
 Schedule a Showing
Schedule a Showing

