6970 S Steele Street
Centennial, CO 80122 — Arapahoe county
Price
$789,000
Sqft
3190.00 SqFt
Baths
3
Beds
5
Description
Presenting 6970 S Steele Street, nestled in the coveted Cherry Knolls community. The foyer welcomes you in with an open flow to both the formal dining room, and the spacious sun-filled living room. Plantation shutters adorn the windows throughout. Cozy up around the wood burning brick fireplace in the family room and make wonderful memories. Imagine creating all your favorite recipes in the spacious eat-in kitchen, with a large picture window and two convenient pantries. Retreat upstairs to the expansive primary bedroom with walk-in closet and fully renovated en-suite bathroom, flooded with sunlight. Three additional bright bedrooms and a full bathroom complete the upper level. The basement offers a non-conforming 5th bedroom or optional home office, a recreation room, large cedar closet, and abundant unfinished storage, with a workshop for the home improvement enthusiast or hobbyist. Enjoy the gorgeous backyard, with covered patio providing a cooler summer entertaining option, overlooking tiered, landscaped flower beds, an apple tree and plenty of lawn area for Fido. The extra garden shed off the back of the garage can hold all of your gardening tools, backyard toys and more. The oversized 2 car attached garage with newer insulated garage doors, is awesome for the car enthusiast with built-in cabinets, workspace and natural light. Walk to Sandburg Elementary and Cherry Knolls Park, and enjoy Summer fun in the neighborhood pool. New state of the art Newton Middle School. Local to SouthGlenn mall with shops, restaurants and outdoor summer entertainment, Goodson Recreation Center, and Highline Canal. C470 is a 5 minutes drive, for easy access to the mountains.
Property Level and Sizes
SqFt Lot
11413.00
Lot Features
Built-in Features, Eat-in Kitchen, Pantry, Primary Suite, Walk-In Closet(s)
Lot Size
0.26
Basement
Partial
Interior Details
Interior Features
Built-in Features, Eat-in Kitchen, Pantry, Primary Suite, Walk-In Closet(s)
Appliances
Dishwasher, Disposal, Gas Water Heater, Microwave, Range, Refrigerator, Self Cleaning Oven
Laundry Features
Laundry Closet
Electric
Attic Fan, Central Air
Flooring
Carpet, Linoleum, Tile
Cooling
Attic Fan, Central Air
Heating
Forced Air, Natural Gas
Fireplaces Features
Family Room
Exterior Details
Features
Rain Gutters
Patio Porch Features
Covered,Front Porch,Patio
Water
Public
Sewer
Public Sewer
Land Details
PPA
2846153.85
Road Frontage Type
Public Road
Road Responsibility
Public Maintained Road
Road Surface Type
Paved
Garage & Parking
Parking Spaces
1
Parking Features
Concrete, Dry Walled, Exterior Access Door, Lighted
Exterior Construction
Roof
Composition,Wood
Construction Materials
Brick, Frame, Wood Siding
Exterior Features
Rain Gutters
Security Features
Smoke Detector(s)
Builder Source
Public Records
Financial Details
PSF Total
$231.97
PSF Finished
$335.75
PSF Above Grade
$335.75
Previous Year Tax
3549.00
Year Tax
2021
Primary HOA Management Type
Voluntary
Primary HOA Name
Cherry Knolls HOA
Primary HOA Phone
7203347507
Primary HOA Website
www.cherryknolls.org
Primary HOA Fees Included
Maintenance Grounds
Primary HOA Fees
120.00
Primary HOA Fees Frequency
Annually
Primary HOA Fees Total Annual
120.00
Location
Schools
Elementary School
Sandburg
Middle School
Newton
High School
Arapahoe
Walk Score®
Contact me about this property
James T. Wanzeck
RE/MAX Professionals
6020 Greenwood Plaza Boulevard
Greenwood Village, CO 80111, USA
6020 Greenwood Plaza Boulevard
Greenwood Village, CO 80111, USA
- (303) 887-1600 (Mobile)
- Invitation Code: masters
- jim@jimwanzeck.com
- https://JimWanzeck.com
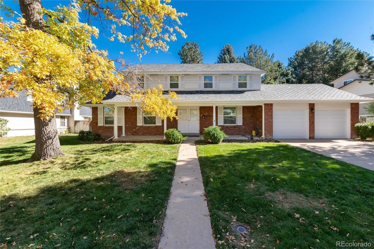
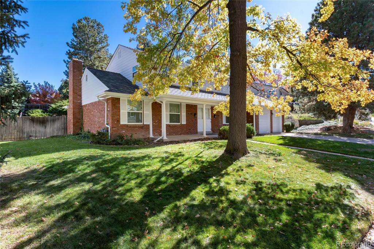
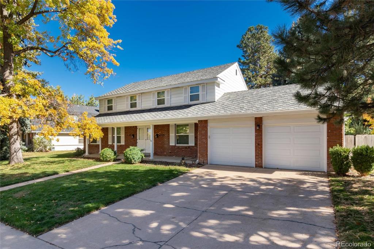
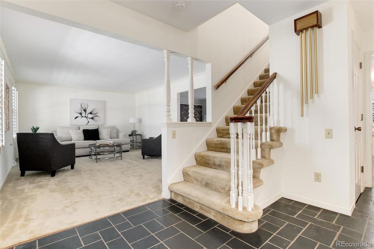
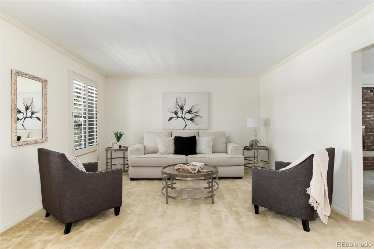
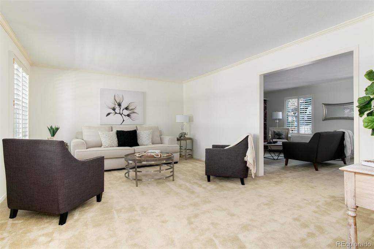
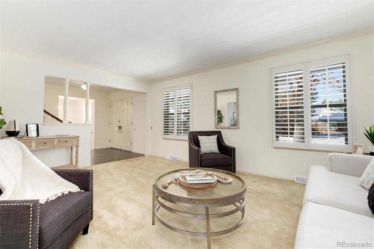
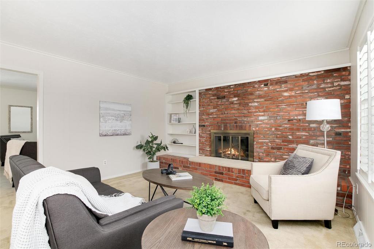
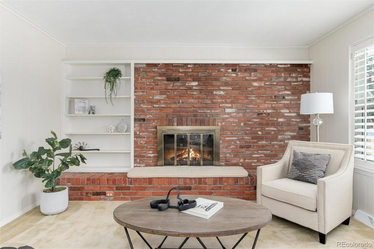
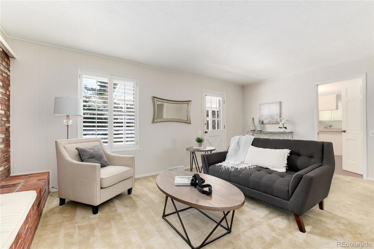
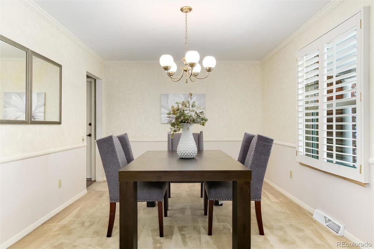
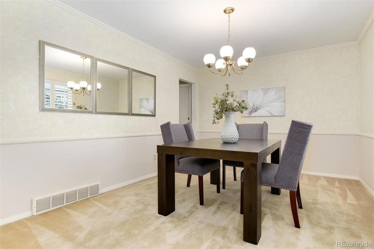
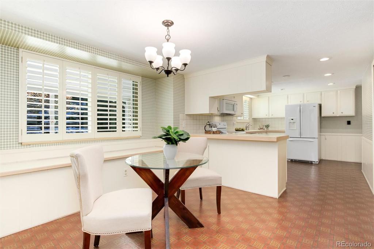
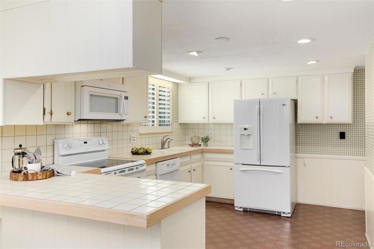
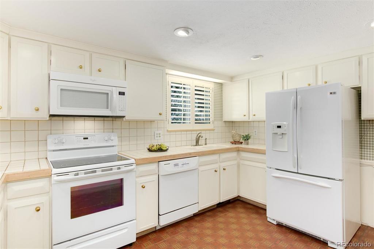
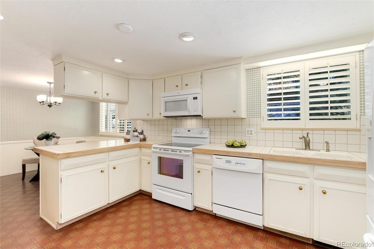
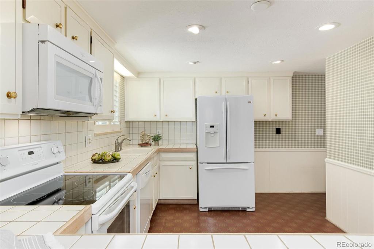
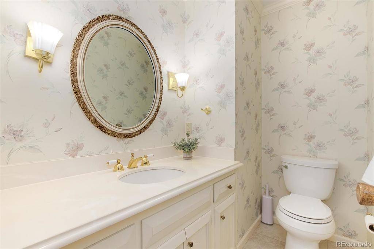
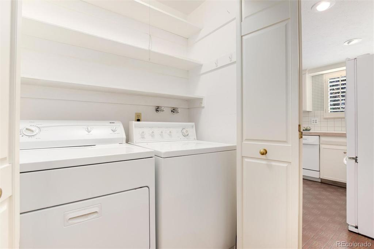
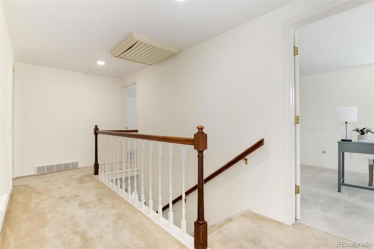
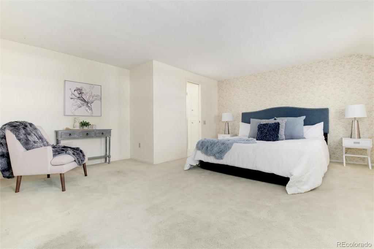
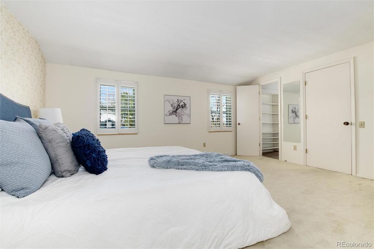
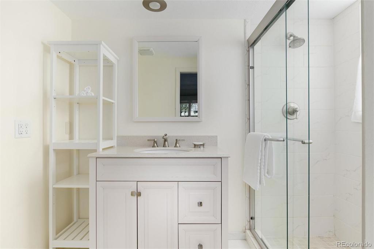
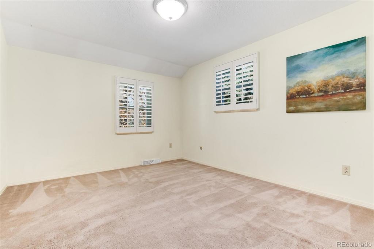
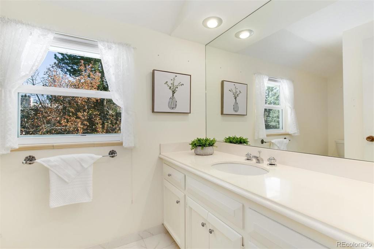
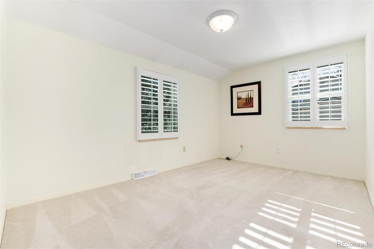
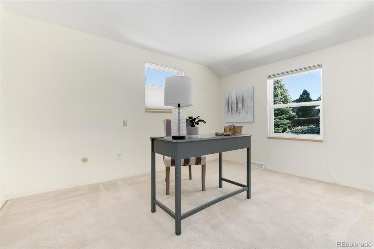
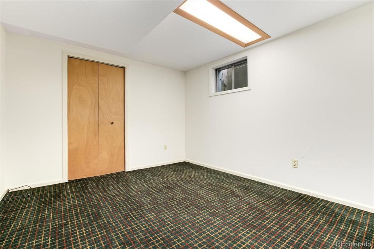
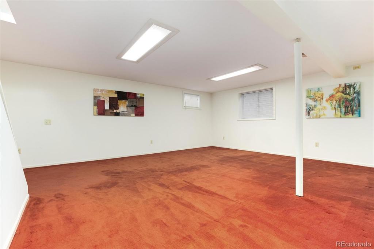
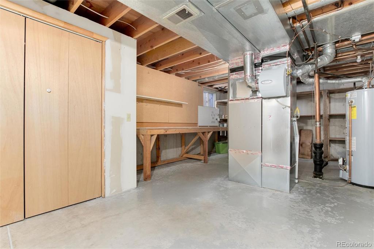
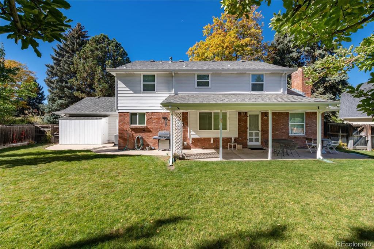
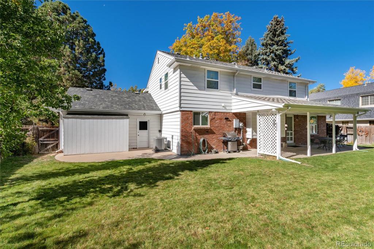
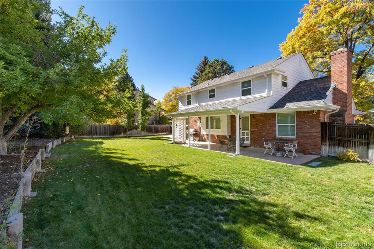
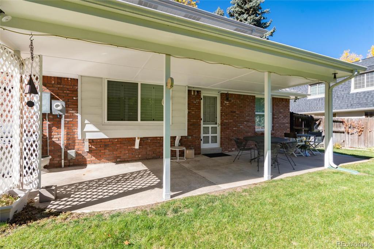
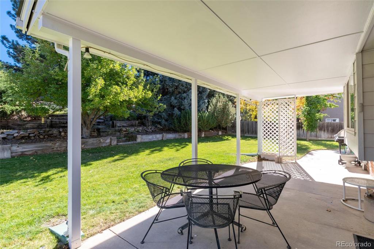
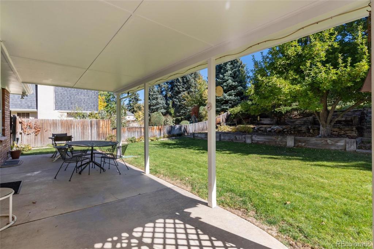
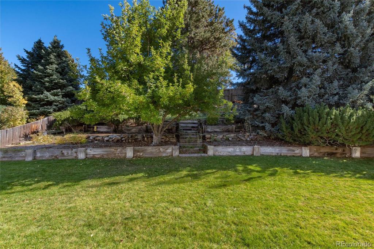
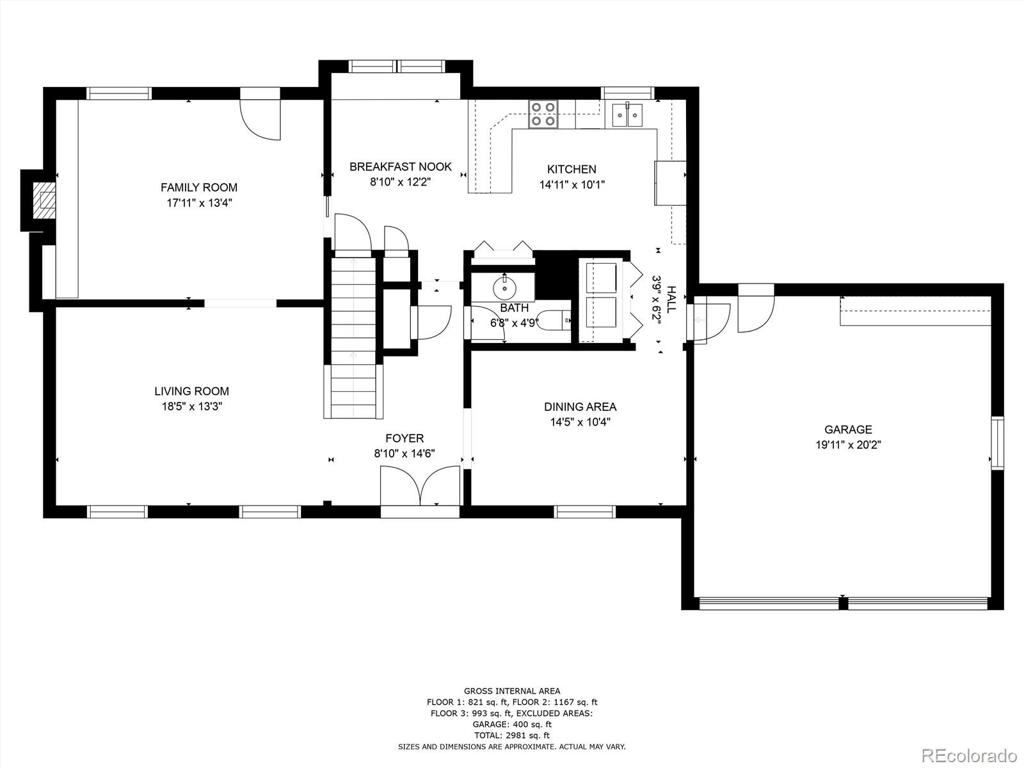
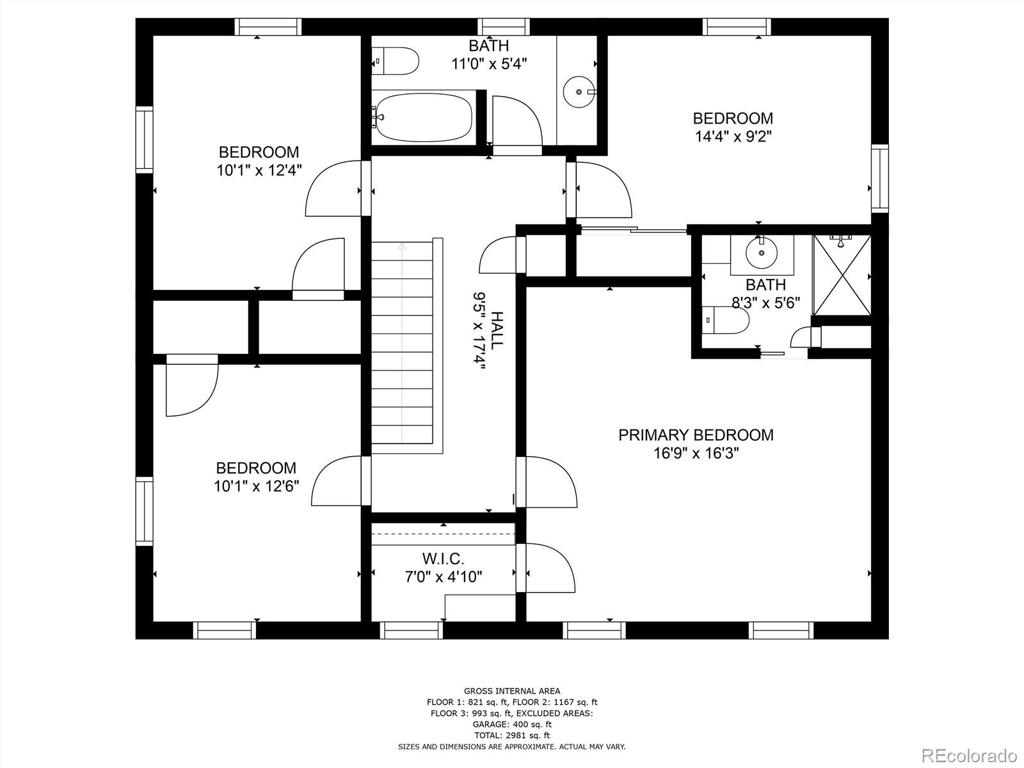
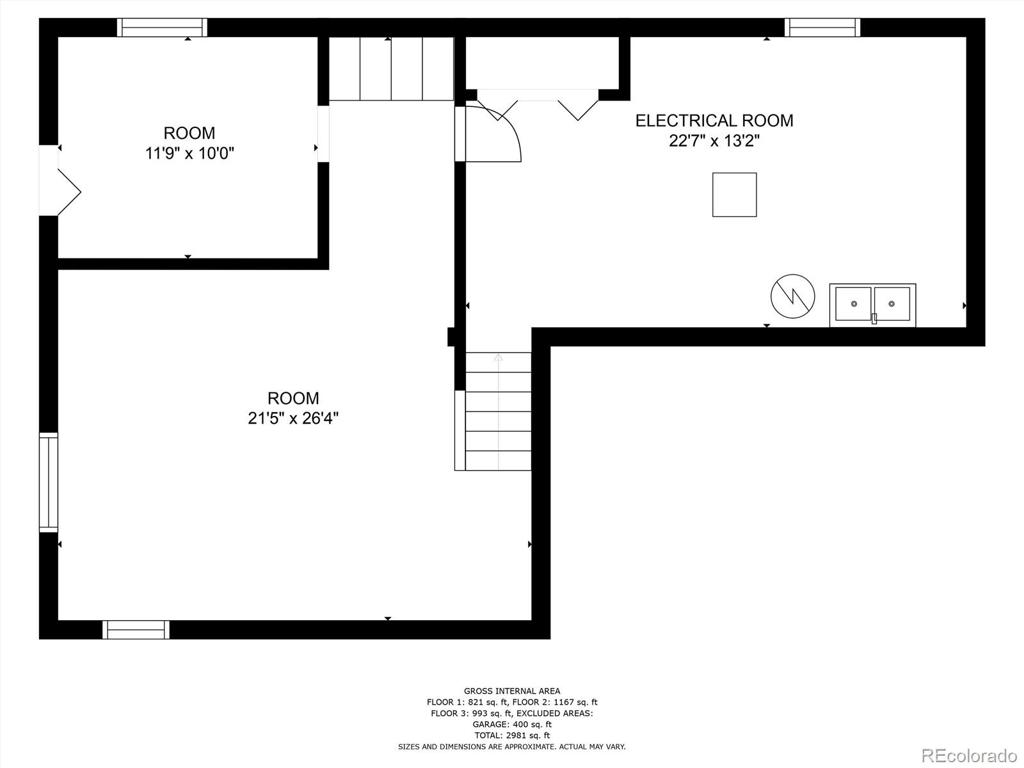


 Menu
Menu


