6725 S Pennsylvania Street
Centennial, CO 80122 — Arapahoe county
Price
$635,000
Sqft
2288.00 SqFt
Baths
3
Beds
4
Description
Move in Ready! New Solar System Included to Save on Energy Costs Comes With 25 Year Transferrable Warranty! Quality Custom Remodel Brick Ranch! Turn Key Home! 2288 Total SF! 4 Bedrooms, 3 Baths! Oversized 1 Car Attached Garage! Large Beautifully Landscaped Fenced Yard with Front and Back Sprinkler System! Fruit Trees! Flagstone Walkways! Garden Area! Covered Patio with Outdoor Ceiling Fan! Step into this Bright and Beautifully Remodeled Home with Large Living Room with Wood Style Flooring! Newer Windows, Custom Wood and Wrought Iron Banister! Remodeled Gourmet Kitchen with Newer Shaker Style Cherry Cabinets with Stainless Steel Hardware! Newer Stainless Steel Appliances! Stainless Steel Gas Stovetop! Kitchen with Water Purifying System! Stainless Steel Refrigerator Included! All Newer Interior Doors, Baseboards and Recessed Lighting! Newer Countertops! Eat in Dining Room with Sliding Door to Covered Patio! All Remodeled and Updated Baths! Open Floor Plan! Light and Bright Interior! Master Suite Has Newer Custom Bath with European Walk-in Shower with Custom Tiles and Seamless Glass Door! Tile Flooring! Granite Countertops! His and Her Sinks, Large Walk in Closet! Newer Custom Plantation Shutters Throughout Main Level! Secondary Bed and Full Bath on Main Level for Guest! Full Finished Basement with Recreational Room! 2 Large Bedrooms! Full Bath! Large Storage Room! Art/Play Room too! Additional Features: New Egress Windows in Basement Bedrooms! Radon Mitigated! Newer Roof and Gutters with Gutter Guards! Maintenance Free Soffits! Extra Off Street Parking!Furnace 2016, Newer A/C 2017, New Solar System! Save $$$ in energy cost! Smoke Free Home, Newer Garage Door Opener, 5 Minutes to SouthGlenn Mall, and Littleton Hospital! This Home is in Move in Condition! Highest Quality Throughout!
Property Level and Sizes
SqFt Lot
10018.80
Lot Features
Breakfast Nook, Eat-in Kitchen, Radon Mitigation System, Smoke Free, Walk-In Closet(s)
Lot Size
0.23
Foundation Details
Concrete Perimeter, Slab
Basement
Finished, Full
Interior Details
Interior Features
Breakfast Nook, Eat-in Kitchen, Radon Mitigation System, Smoke Free, Walk-In Closet(s)
Appliances
Dishwasher, Disposal, Microwave, Oven, Range, Refrigerator, Self Cleaning Oven
Laundry Features
In Unit
Electric
Central Air
Flooring
Carpet, Tile, Wood
Cooling
Central Air
Heating
Forced Air
Utilities
Natural Gas Available
Exterior Details
Features
Private Yard, Rain Gutters
Water
Public
Sewer
Public Sewer
Land Details
Road Surface Type
Paved
Garage & Parking
Parking Features
Concrete
Exterior Construction
Roof
Composition
Construction Materials
Brick
Exterior Features
Private Yard, Rain Gutters
Window Features
Double Pane Windows, Window Coverings
Security Features
Smoke Detector(s)
Builder Source
Public Records
Financial Details
Previous Year Tax
3921.00
Year Tax
2022
Primary HOA Fees
0.00
Location
Schools
Elementary School
Hopkins
Middle School
Powell
High School
Heritage
Walk Score®
Contact me about this property
James T. Wanzeck
RE/MAX Professionals
6020 Greenwood Plaza Boulevard
Greenwood Village, CO 80111, USA
6020 Greenwood Plaza Boulevard
Greenwood Village, CO 80111, USA
- (303) 887-1600 (Mobile)
- Invitation Code: masters
- jim@jimwanzeck.com
- https://JimWanzeck.com
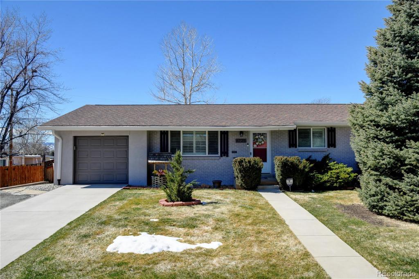
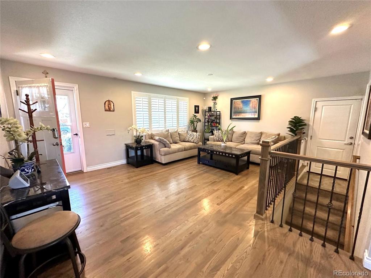
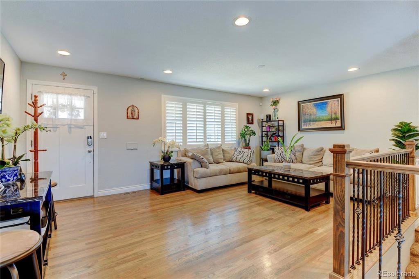
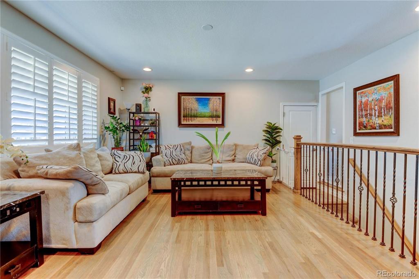
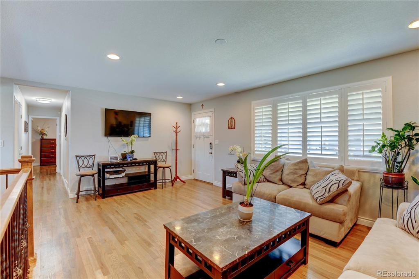
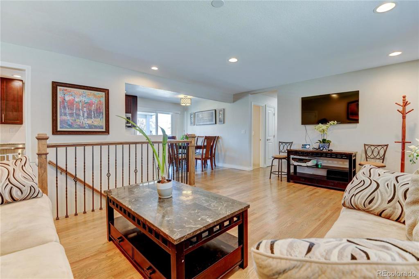
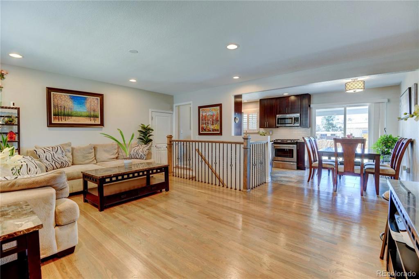
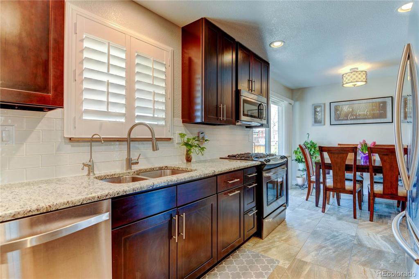
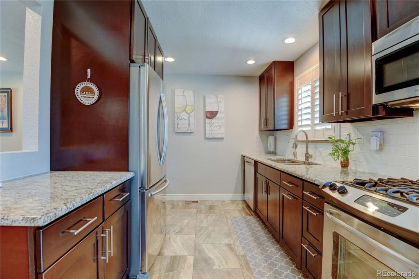
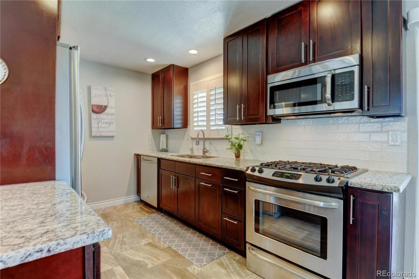
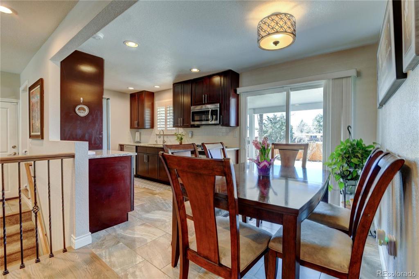
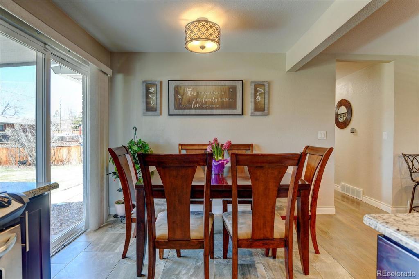
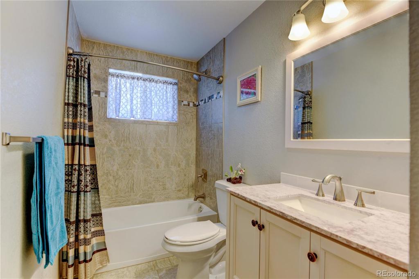
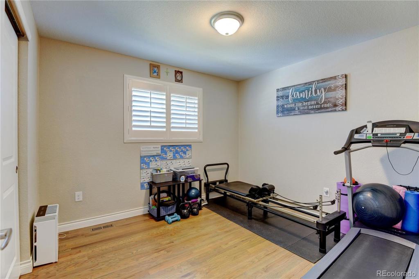
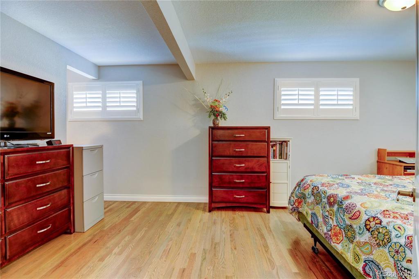
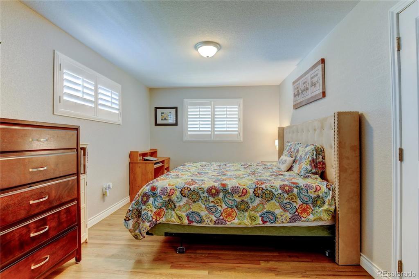
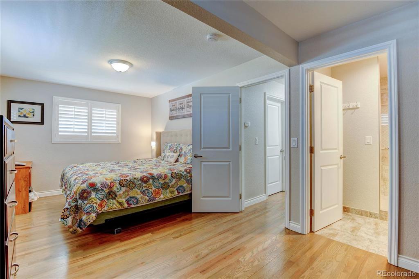
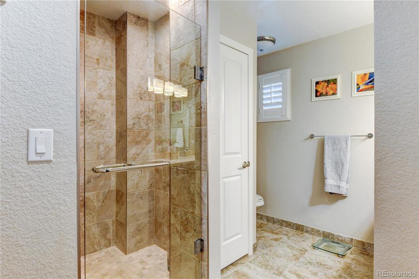
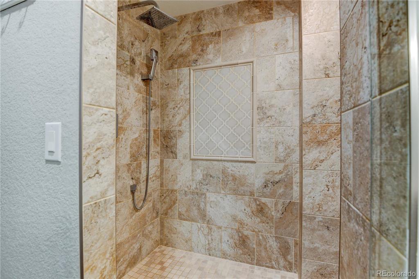
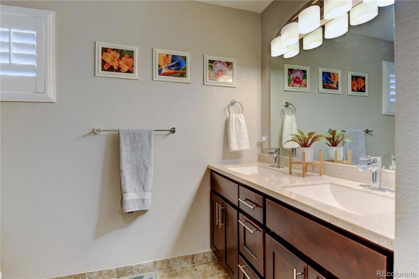
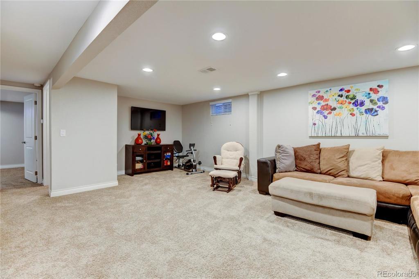
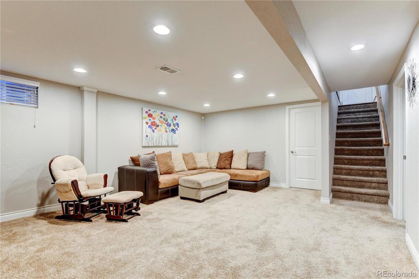
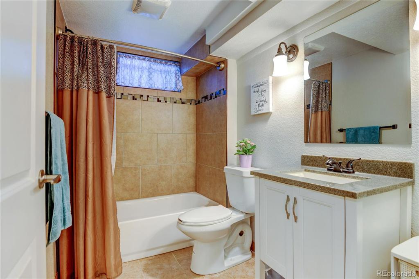
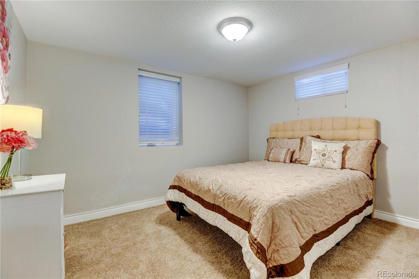
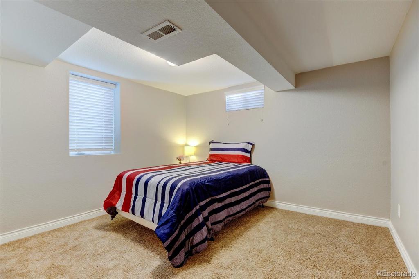
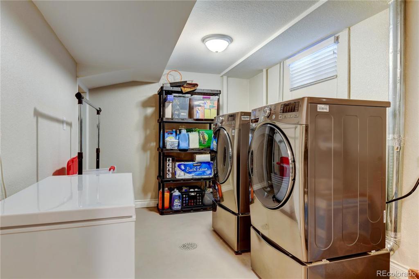
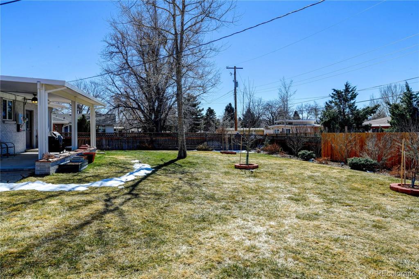
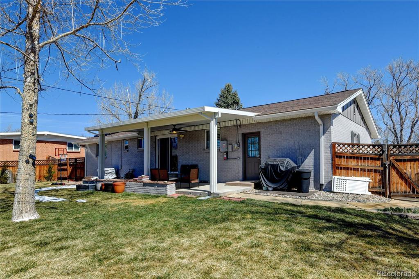
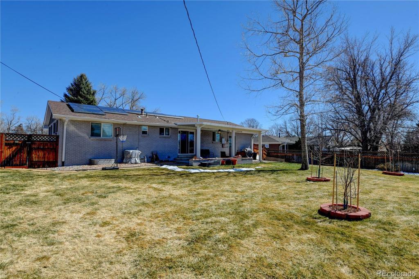
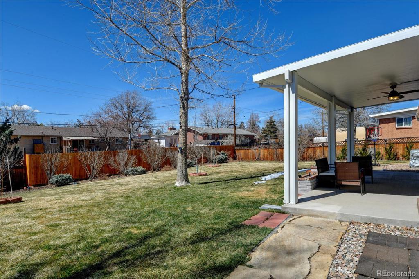
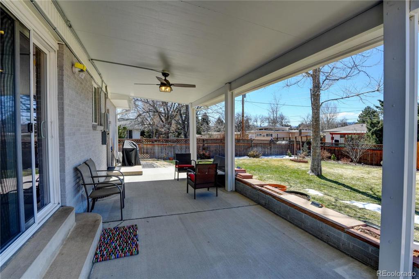
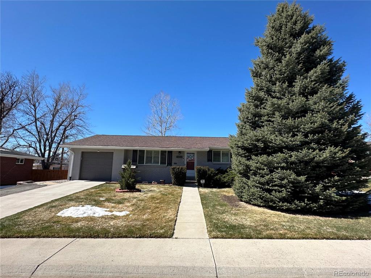


 Menu
Menu
 Schedule a Showing
Schedule a Showing

