546 E Fremont Place
Centennial, CO 80122 — Arapahoe county
Price
$799,900
Sqft
3437.00 SqFt
Baths
3
Beds
4
Description
Welcome to your new home, a 2016 built Century Communities, patio/terrace home with four bedrooms, three bathrooms and an upstairs laundry. It has a large primary bedroom with five piece bathroom, private stool and walk in closet with built-in shelving and cubbies. The main floor is an open floor plan with a mud room, the dining and family areas accessible to the kitchen and ease of access to the backyard covered patio and eating/entertainment area. The front door enters to a separate living room with a guest bathroom to the side. The kitchen has ample 42" tall cabinets, all major appliances and a gas range and center island with seating. The home is a low maintenance property with a brick front exterior and concrete hardboard siding and composition roof. The covered front porch of this home looks out onto an HOA maintained greenbelt., no street in front of the home. The garage is located off the concrete alley. The home has large windows, window treatments, minimal yard work, central air condition, ceiling fans, new pad/carpet, freshly painted and a gas log fireplace in the family room. The unfinished basement allows for expansion, has studded walls and two egress windows, a crawl storage space and plumbing for a bathroom and/or second laundry.The home has a great south central location off of South Broadway. A fantastic location for ease and convenience. Everything is near., the redeveloped Southglenn Mall, Aspen Grove and Park Meadows Malls, Old Town Littleton, light rail, C-470 for quick access to the foothills or Interstate 25, walking paths and access to the Highline Canal plus more....Come make this home yours!
Property Level and Sizes
SqFt Lot
4232.00
Lot Features
Ceiling Fan(s), Eat-in Kitchen, Five Piece Bath, High Ceilings, High Speed Internet, Kitchen Island, Marble Counters, Open Floorplan, Smoke Free, Utility Sink, Walk-In Closet(s)
Lot Size
0.10
Foundation Details
Concrete Perimeter,Slab
Basement
Crawl Space,Daylight,Partial,Sump Pump,Unfinished
Common Walls
No Common Walls
Interior Details
Interior Features
Ceiling Fan(s), Eat-in Kitchen, Five Piece Bath, High Ceilings, High Speed Internet, Kitchen Island, Marble Counters, Open Floorplan, Smoke Free, Utility Sink, Walk-In Closet(s)
Appliances
Convection Oven, Dishwasher, Disposal, Double Oven, Dryer, Gas Water Heater, Microwave, Oven, Range, Refrigerator, Self Cleaning Oven, Washer
Electric
Central Air
Flooring
Carpet, Concrete, Vinyl, Wood
Cooling
Central Air
Heating
Forced Air, Natural Gas
Fireplaces Features
Family Room
Utilities
Cable Available, Electricity Connected, Internet Access (Wired), Natural Gas Connected
Exterior Details
Features
Private Yard, Rain Gutters
Patio Porch Features
Covered,Front Porch,Patio
Water
Public
Sewer
Public Sewer
Land Details
PPA
7850000.00
Road Frontage Type
Private Road, Public Road
Road Surface Type
Alley Paved
Garage & Parking
Parking Spaces
1
Exterior Construction
Roof
Composition
Construction Materials
Brick, Cement Siding, Frame
Architectural Style
Contemporary
Exterior Features
Private Yard, Rain Gutters
Window Features
Double Pane Windows, Window Coverings, Window Treatments
Security Features
Carbon Monoxide Detector(s),Smoke Detector(s)
Builder Name 1
Century
Builder Source
Appraiser
Financial Details
PSF Total
$228.40
PSF Finished
$317.69
PSF Above Grade
$317.69
Previous Year Tax
7126.00
Year Tax
2021
Primary HOA Management Type
Professionally Managed
Primary HOA Name
Littleton Village Metropolitan District #2
Primary HOA Phone
303-265-7949
Primary HOA Website
www.LittletonVillageMetroDistrict.com
Primary HOA Fees Included
Maintenance Grounds, Trash
Primary HOA Fees
208.37
Primary HOA Fees Frequency
Quarterly
Primary HOA Fees Total Annual
833.48
Location
Schools
Elementary School
Hopkins
Middle School
Powell
High School
Heritage
Walk Score®
Contact me about this property
James T. Wanzeck
RE/MAX Professionals
6020 Greenwood Plaza Boulevard
Greenwood Village, CO 80111, USA
6020 Greenwood Plaza Boulevard
Greenwood Village, CO 80111, USA
- (303) 887-1600 (Mobile)
- Invitation Code: masters
- jim@jimwanzeck.com
- https://JimWanzeck.com
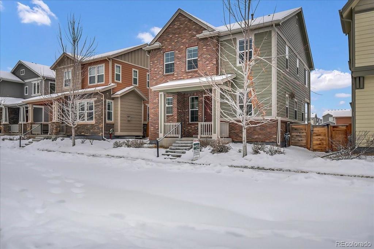
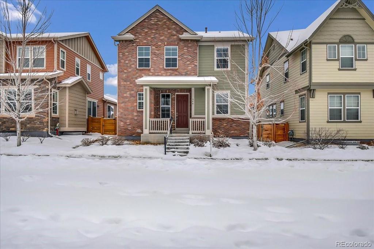
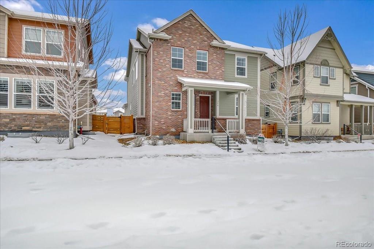
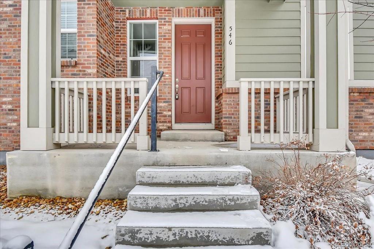
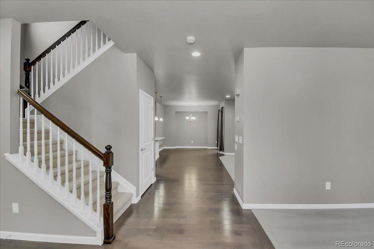
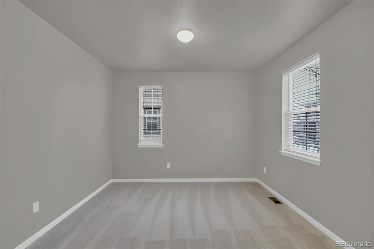
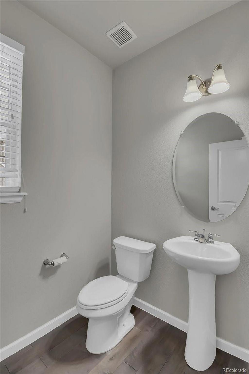
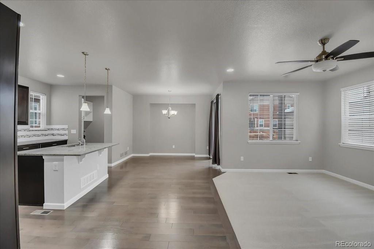
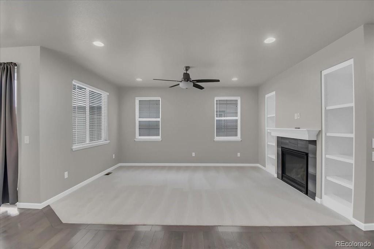
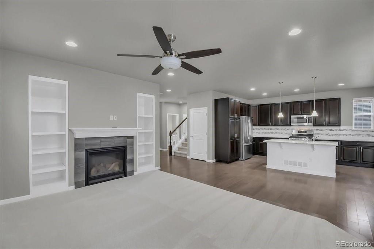
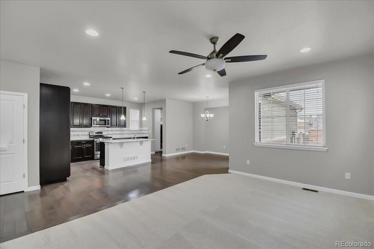
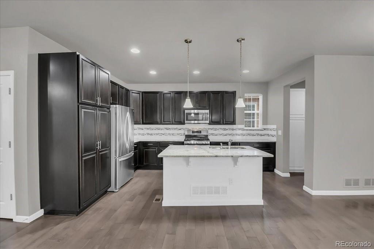
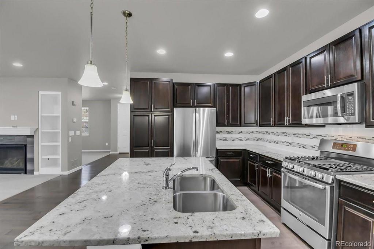
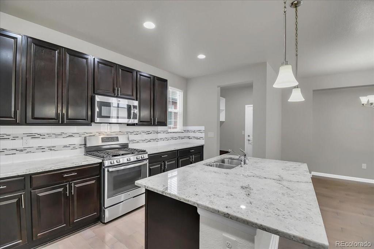
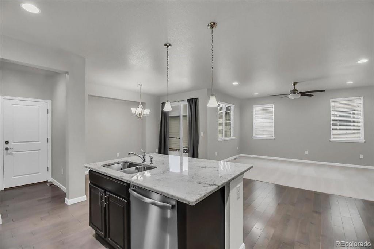
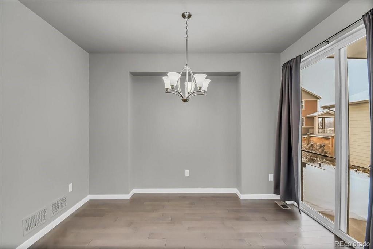
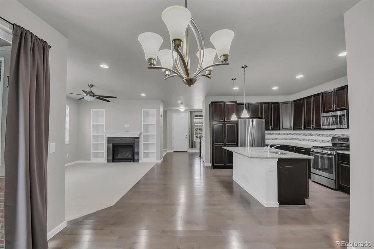
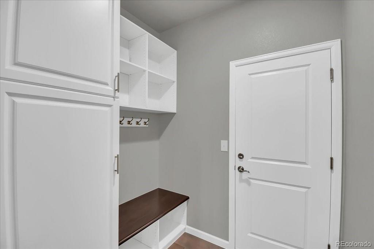
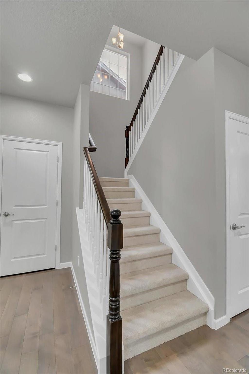
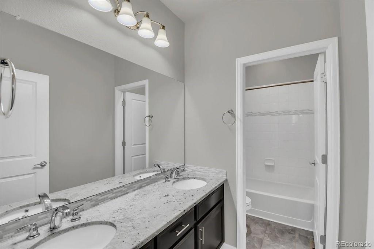
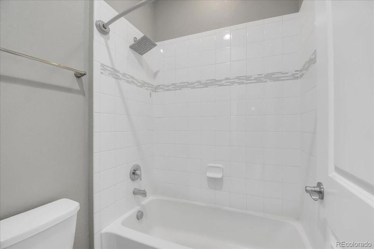
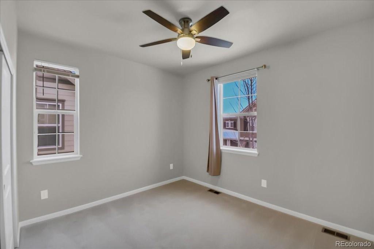
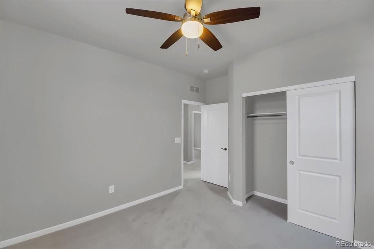
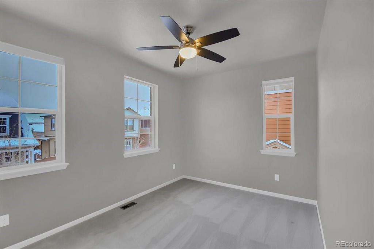
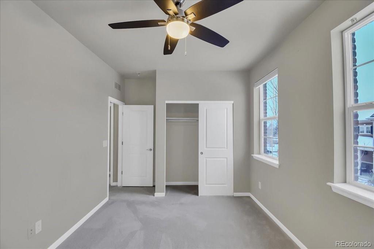
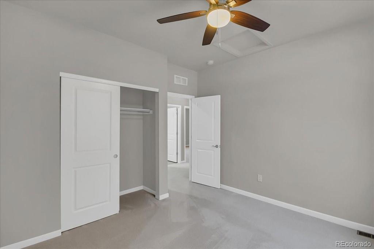
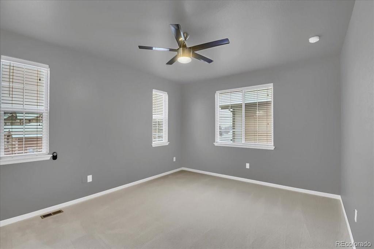
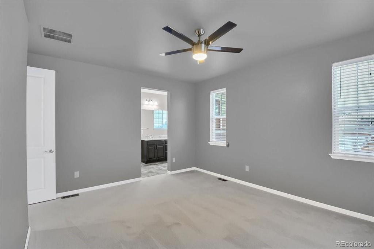
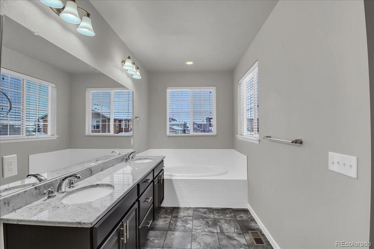
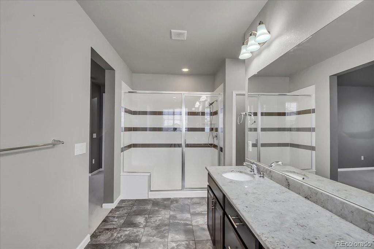
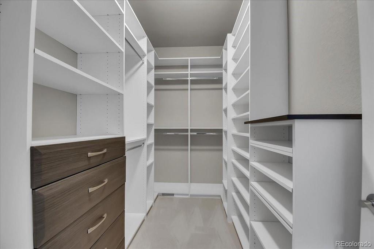
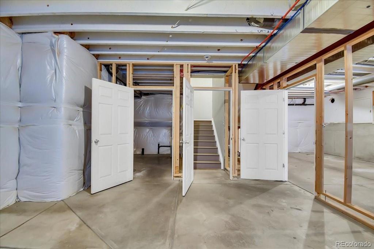
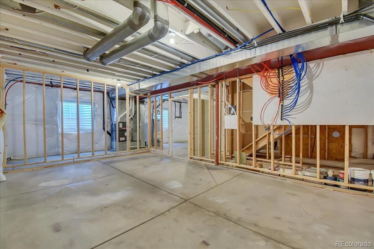
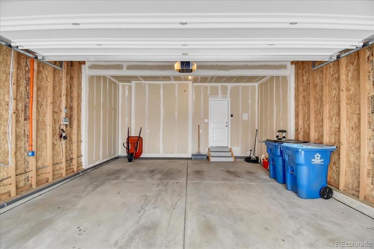
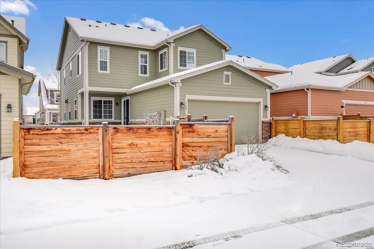
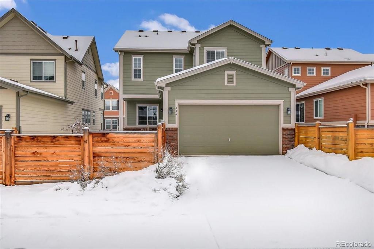
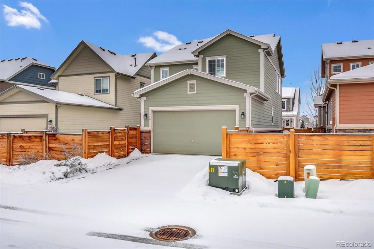


 Menu
Menu


