520 E Fremont Place
Centennial, CO 80122 — Arapahoe county
Price
$769,500
Sqft
2968.00 SqFt
Baths
3
Beds
4
Description
2016 Century home with MAIN FLOOR PRIMARY BEDROOM Upon entering this home you will be greeted by an abundance of light in a great room with an open floorplan. A fireplace w/ built-in shelving adjacent to your dining area provides plenty of space for entertaining guests. A large kitchen island, 42" cabinets with pullout drawers, granite counters, stainless appliances and wide plank hardwood floors add to this beautiful home. Yes, a main floor primary suite with a 5-piece bath, walk-in closet and carpet. Upstairs you will be delighted if you work from home with the three additional bedrooms and a full bath w/ linen closet. Enjoy your western slope mountain views as you enter the driveway from an alley. Plenty of dining, shopping, and downtown entertainment are easily accessible. Park Meadows Mall and Streets of Southglen along with Littleton Old Town are just minutes from this property. Colorado outdoor living includes access to Highline Canal trail system, minutes to C-470 where you can be on the ski slopes in a few hours or enjoy biking trails Colorado Dept of Transportation has built throughout the Denver metro area. Access to Chatfield Reservoir for sailing, fishing, camping and boating, or the Colorado Trail for hiking and much more await you as you enjoy the SW area outdoor living. Ride the light rail from Aspen Grove and you will be in downtown for the sports events all year. And don't forget your furry friends. They have their own park. Location, Location, Location. You cannot beat the Colorado lifestyle this home offers!
Property Level and Sizes
SqFt Lot
5313.00
Lot Features
Built-in Features, Ceiling Fan(s), Five Piece Bath, Granite Counters, High Ceilings, Kitchen Island, Open Floorplan, Pantry, Primary Suite, Smoke Free, Utility Sink, Walk-In Closet(s)
Lot Size
0.12
Foundation Details
Slab
Basement
Bath/Stubbed,Crawl Space,Partial,Sump Pump
Base Ceiling Height
9
Interior Details
Interior Features
Built-in Features, Ceiling Fan(s), Five Piece Bath, Granite Counters, High Ceilings, Kitchen Island, Open Floorplan, Pantry, Primary Suite, Smoke Free, Utility Sink, Walk-In Closet(s)
Appliances
Dishwasher, Disposal, Gas Water Heater, Microwave, Range, Refrigerator, Sump Pump
Electric
Central Air
Flooring
Carpet, Linoleum, Wood
Cooling
Central Air
Heating
Forced Air
Fireplaces Features
Great Room
Utilities
Cable Available
Exterior Details
Features
Private Yard
Patio Porch Features
Deck,Front Porch
Lot View
Mountain(s)
Water
Public
Sewer
Public Sewer
Land Details
PPA
6412500.00
Road Frontage Type
Public Road
Road Responsibility
Public Maintained Road
Road Surface Type
Alley Paved, Paved
Garage & Parking
Parking Spaces
1
Parking Features
Concrete, Insulated
Exterior Construction
Roof
Composition
Construction Materials
Brick, Cement Siding, Frame
Architectural Style
Traditional
Exterior Features
Private Yard
Window Features
Double Pane Windows, Window Coverings
Builder Name 1
Century
Builder Source
Public Records
Financial Details
PSF Total
$259.27
PSF Finished
$357.24
PSF Above Grade
$357.24
Previous Year Tax
6700.00
Year Tax
2021
Primary HOA Management Type
Professionally Managed
Primary HOA Name
Littleton Village Metro District #2
Primary HOA Phone
303-265-7949
Primary HOA Website
LittletonVillageMetroDistrict.com
Primary HOA Fees Included
Maintenance Grounds, Trash
Primary HOA Fees
208.37
Primary HOA Fees Frequency
Quarterly
Primary HOA Fees Total Annual
833.48
Location
Schools
Elementary School
Hopkins
Middle School
Powell
High School
Heritage
Walk Score®
Contact me about this property
James T. Wanzeck
RE/MAX Professionals
6020 Greenwood Plaza Boulevard
Greenwood Village, CO 80111, USA
6020 Greenwood Plaza Boulevard
Greenwood Village, CO 80111, USA
- (303) 887-1600 (Mobile)
- Invitation Code: masters
- jim@jimwanzeck.com
- https://JimWanzeck.com
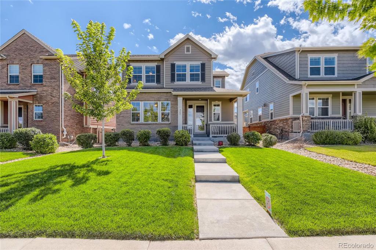
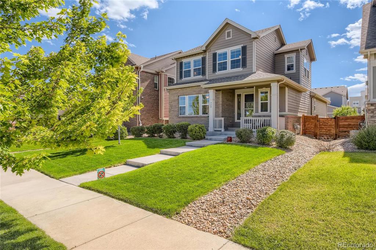
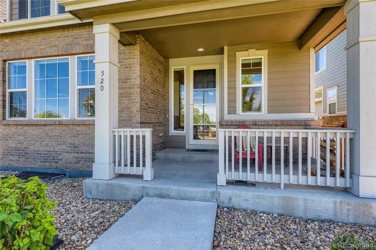
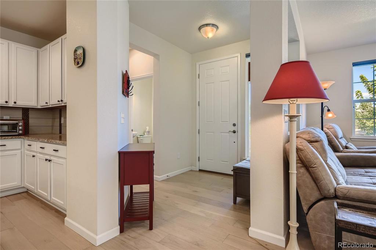
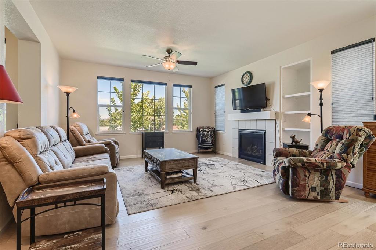
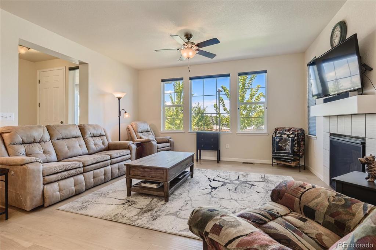
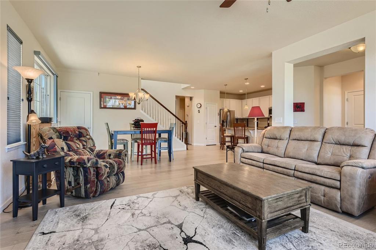
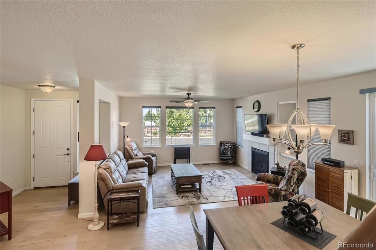
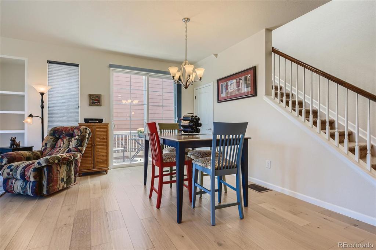
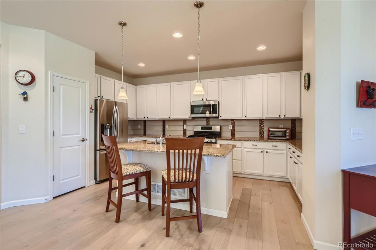
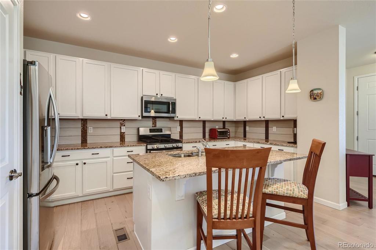
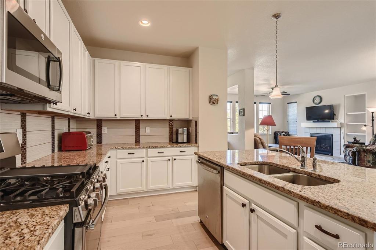
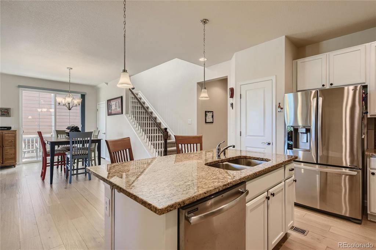
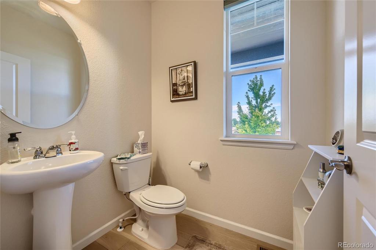
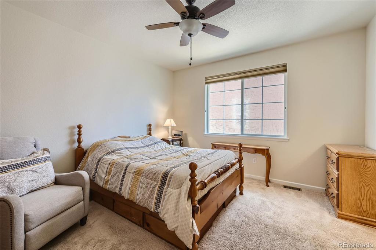
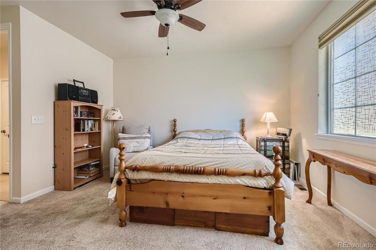
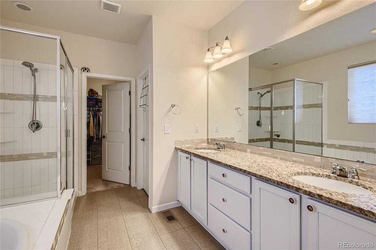
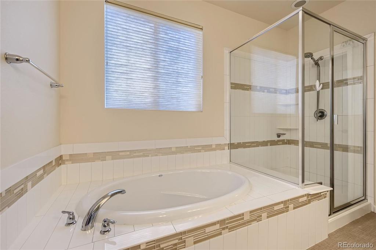
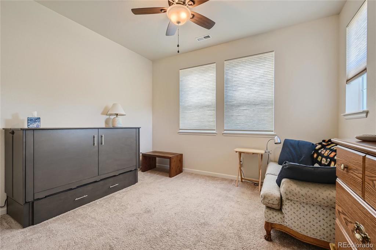
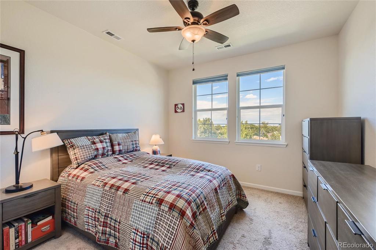
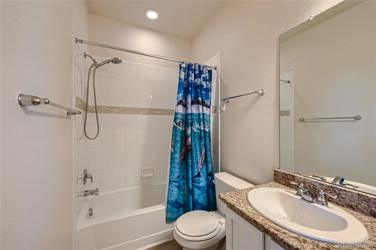
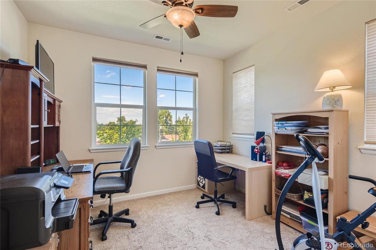
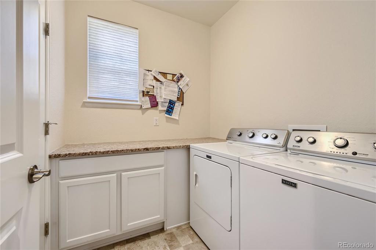
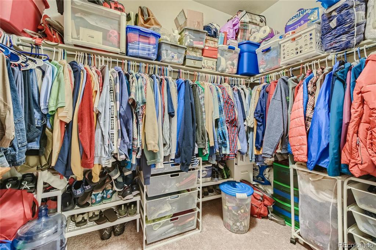
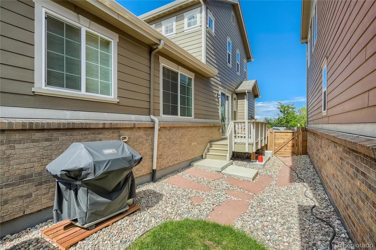
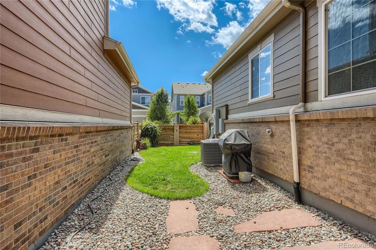
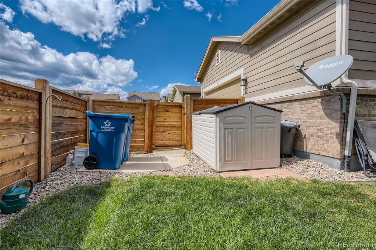
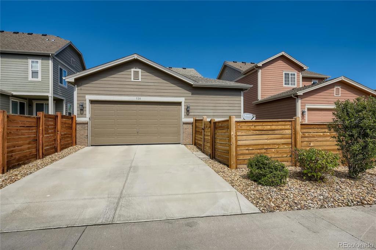
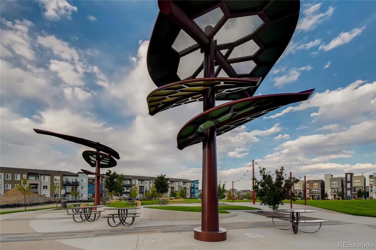
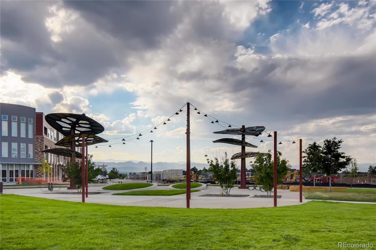
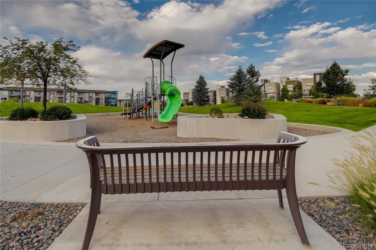
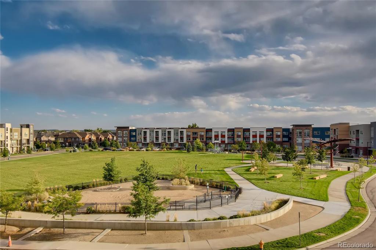
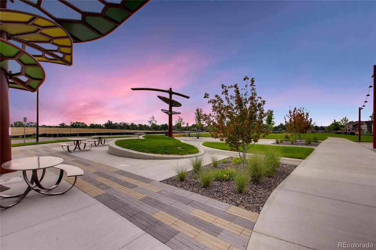
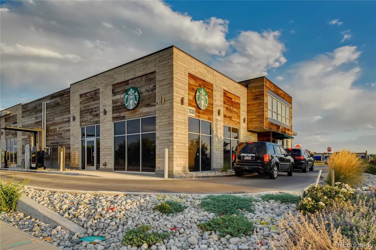
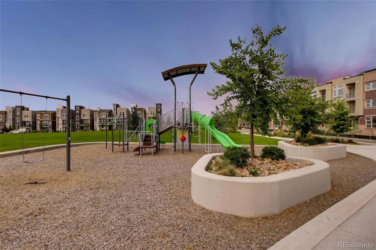
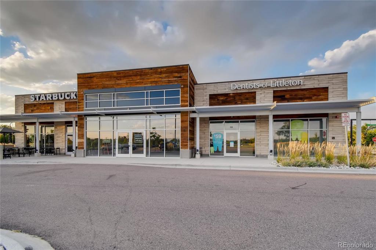
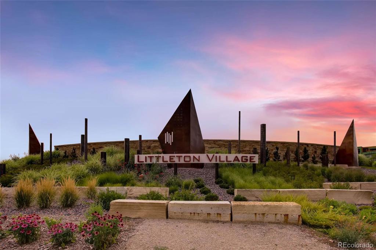
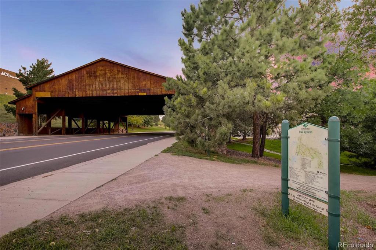


 Menu
Menu
 Schedule a Showing
Schedule a Showing

