4631 E Phillips Place
Centennial, CO 80122 — Arapahoe county
Price
$1,000,000
Sqft
3822.00 SqFt
Baths
4
Beds
3
Description
Back on market! Buyers' loss is your gain! Location and views! Don't miss this rare opportunity to own in the coveted Fairways community backing to the South Suburban Golf Course! This well maintained home features an awesome primary suite occupying the entire top floor with wall to wall windows providing amazing views of the golf course and mountains! The primary bedroom offers two primary baths and a bonus space for a retreat area or office. Relax as you look out on the golf course from the upper deck accessible from the primary suite, the main level deck or the walk-out patio on the ground level. This beautiful 2 story home with lots of windows for natural light is perfect for entertaining with its open floor plan concept. The study with French glass doors at the front of the home with built-in desk and storage makes for a quiet office space. The spacious living room with gas fireplace and built-in shelving affords more great views! The updated eat-in kitchen boasts a large pantry and easy access to the dining room. Two additional, nicely appointed bedrooms and a full bath with family room space on the lower level make a perfect retreat for guests. Just off the lower level family room, walk out onto the back patio with "Dry Below" decks above, surrounded by private and lush landscaping. The three car garage (two spots plus one tandem) has epoxy floors and built in storage. The amenities in The Fairways include a quiet pool area and tennis/pickleball courts; and the HOA covers front yard mowing; sprinkler turn on/off; snow removal, trash and recycling. Close to C470 and I-25 with easy access to the new South Suburban Recreation Center, shopping, restaurants and the DTC. Do not miss this rare opportunity to own this dream home!
Property Level and Sizes
SqFt Lot
6447.00
Lot Features
Breakfast Nook, Built-in Features, Eat-in Kitchen, Entrance Foyer, Five Piece Bath, Granite Counters, High Ceilings, Open Floorplan, Pantry, Primary Suite, Smoke Free, Vaulted Ceiling(s), Walk-In Closet(s)
Lot Size
0.15
Basement
Finished, Full, Walk-Out Access
Common Walls
No Common Walls
Interior Details
Interior Features
Breakfast Nook, Built-in Features, Eat-in Kitchen, Entrance Foyer, Five Piece Bath, Granite Counters, High Ceilings, Open Floorplan, Pantry, Primary Suite, Smoke Free, Vaulted Ceiling(s), Walk-In Closet(s)
Appliances
Dishwasher, Disposal, Double Oven, Dryer, Microwave, Refrigerator, Washer
Laundry Features
In Unit
Electric
Central Air
Flooring
Carpet, Wood
Cooling
Central Air
Heating
Forced Air, Natural Gas
Fireplaces Features
Living Room
Exterior Details
Features
Balcony, Private Yard
Lot View
Golf Course, Mountain(s)
Water
Public
Sewer
Public Sewer
Land Details
Road Frontage Type
Public
Road Responsibility
Public Maintained Road
Road Surface Type
Paved
Garage & Parking
Parking Features
Tandem
Exterior Construction
Roof
Spanish Tile
Construction Materials
Frame, Stucco
Exterior Features
Balcony, Private Yard
Builder Source
Public Records
Financial Details
Previous Year Tax
5109.00
Year Tax
2022
Primary HOA Name
Westwind Management
Primary HOA Phone
3033691800
Primary HOA Fees Included
Maintenance Grounds, Recycling, Snow Removal, Trash
Primary HOA Fees
156.00
Primary HOA Fees Frequency
Monthly
Location
Schools
Elementary School
Lois Lenski
Middle School
Newton
High School
Arapahoe
Walk Score®
Contact me about this property
James T. Wanzeck
RE/MAX Professionals
6020 Greenwood Plaza Boulevard
Greenwood Village, CO 80111, USA
6020 Greenwood Plaza Boulevard
Greenwood Village, CO 80111, USA
- (303) 887-1600 (Mobile)
- Invitation Code: masters
- jim@jimwanzeck.com
- https://JimWanzeck.com
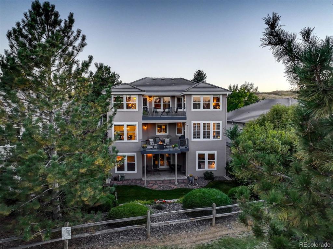
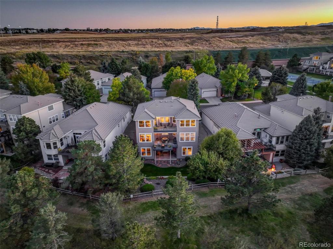
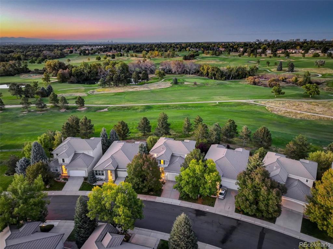
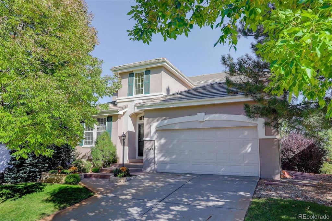
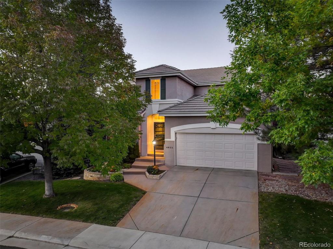
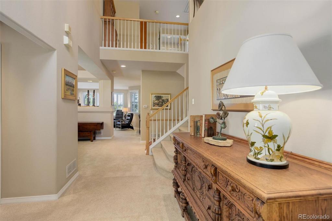
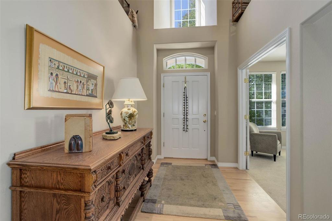
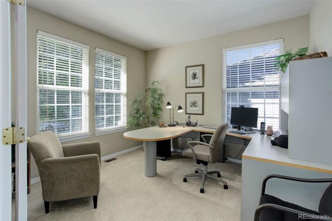
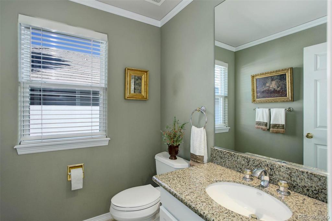
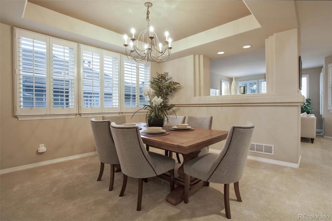
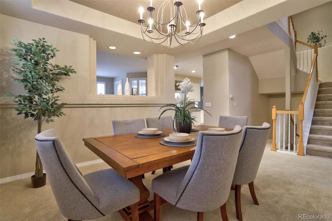
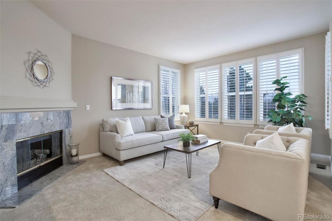
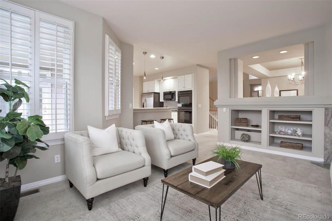
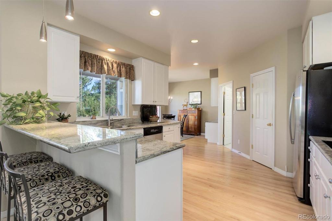
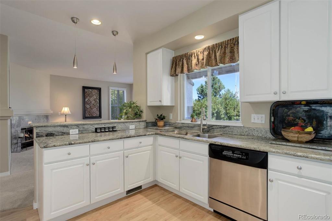
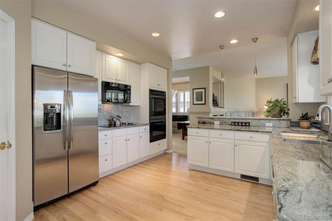
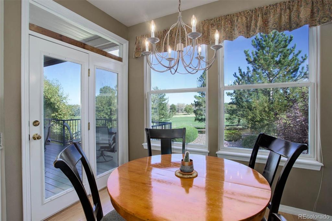
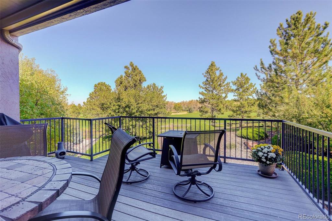
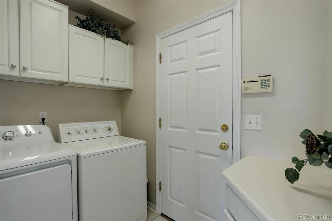
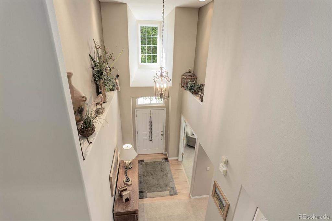
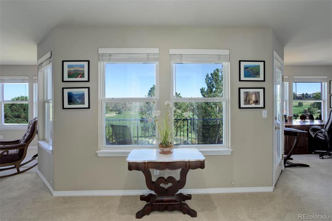
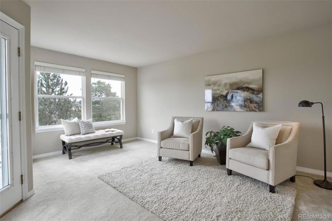
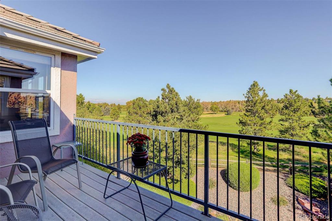
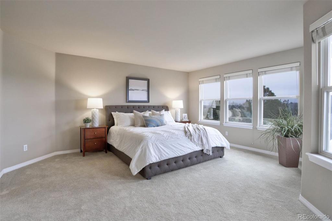
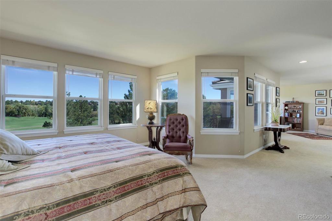
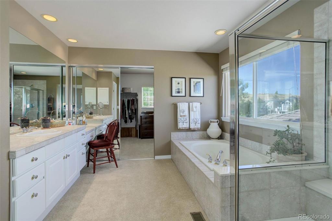
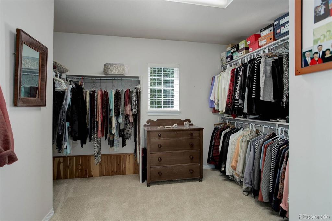
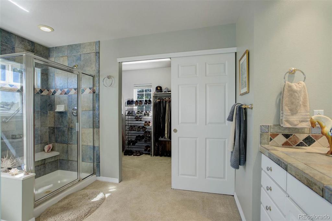
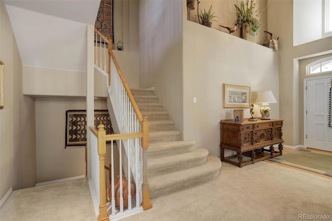
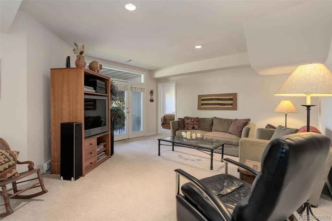
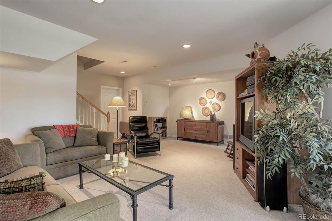
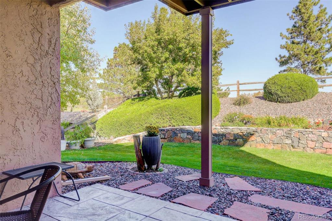
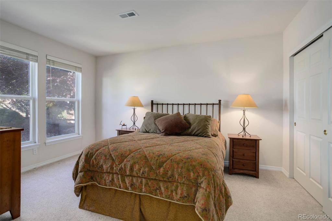
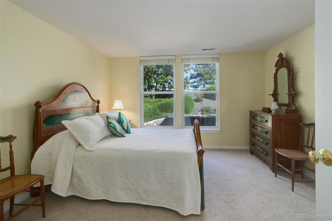
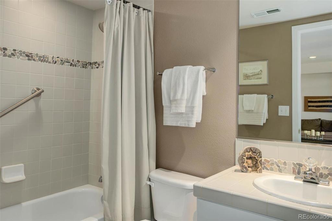
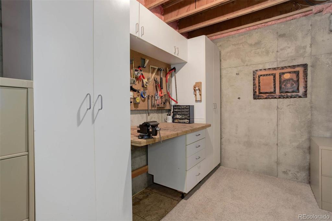
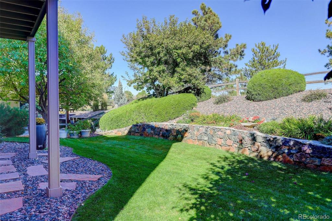
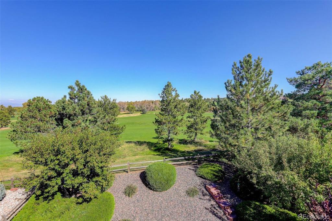
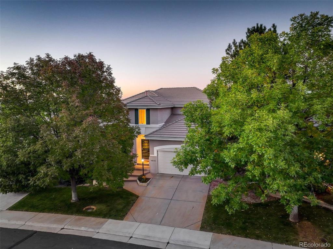
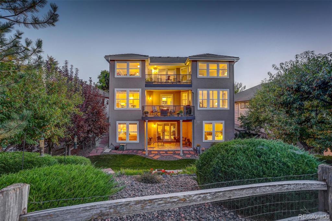
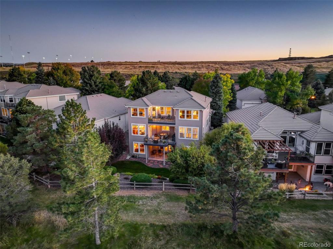
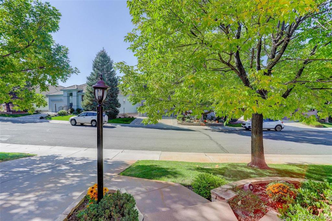
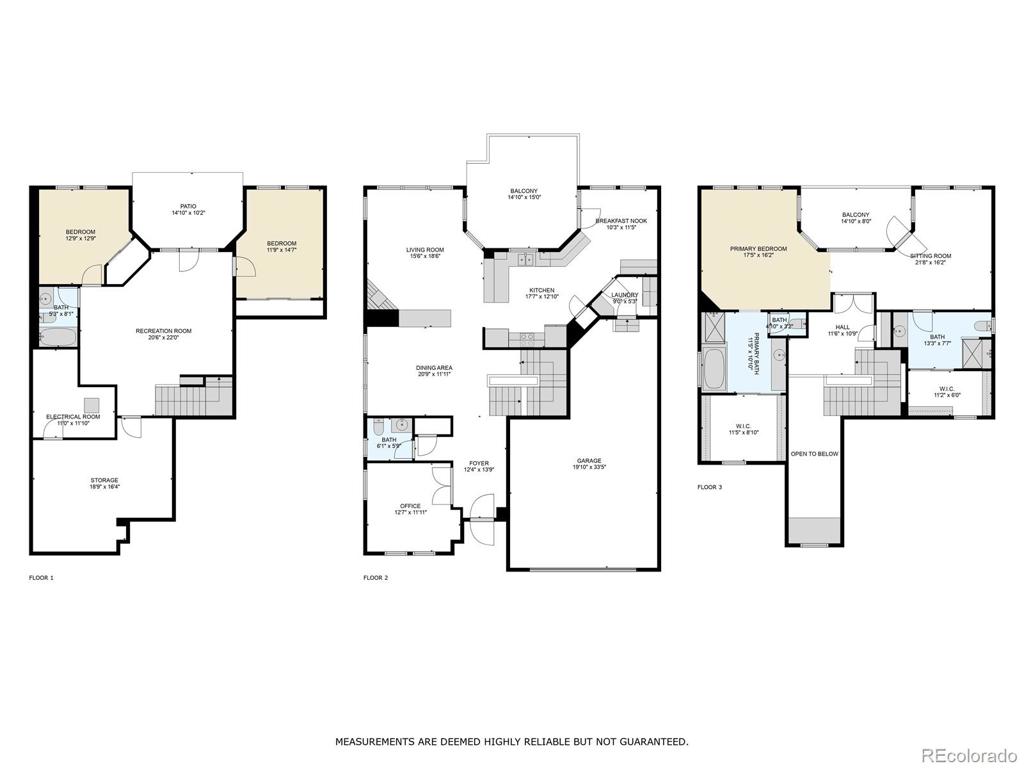
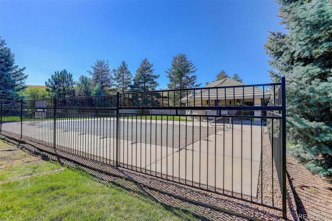
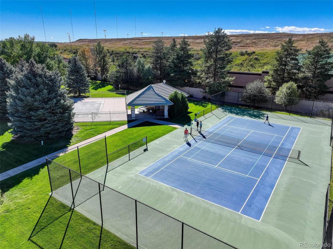
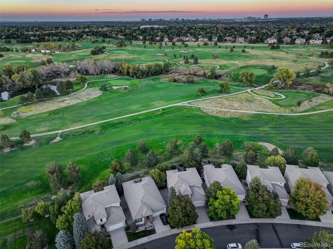


 Menu
Menu
 Schedule a Showing
Schedule a Showing

