4393 E Phillips Place
Centennial, CO 80122 — Arapahoe county
Price
$1,099,000
Sqft
4464.00 SqFt
Baths
5
Beds
5
Description
Amazing views of golf course, lake and mountains!! Gorgeous. Centrally located to downtown, DTC and highways. Spacious, open, 10' ceilings and vaults and 9' doors on main and upper! UltraCraft cabinetry, granite/quartz tops, gourmet kitchen with warming oven, std and micro ovens, Dacor 5-burner, double-dishwasher, prep sink in island, lots of storage, pantry, large butlers pantry. Laundry on main and upper. 2 complete, beautiful Master suites with amazing views, fireplaces, Custom closet, Euro showers. Spacious loft area with doors to a overlook balcony and beautiful views. Added second upstairs bedroom in the old loft area with washer/dryer hookups. Bright open breakfast room, kitchen, and great room. Amazing view from all rooms. Deck across entire rear of home. Walkout basement with 3/4 bath, 2 bedrooms, plumbed for wet bar, rec room, patio. Awesome home in wonderful condition. 2 Furnaces. Walk out rear to golf course paths. Near pool and tennis. Amazing opportunity to own in the coveted Fairways community and direct access to the golf course.
Property Level and Sizes
SqFt Lot
5009.00
Lot Features
Breakfast Nook, Ceiling Fan(s), Eat-in Kitchen, Five Piece Bath, Granite Counters, High Ceilings, High Speed Internet, Jet Action Tub, Kitchen Island, Primary Suite, Pantry, Smart Thermostat, Utility Sink, Vaulted Ceiling(s), Walk-In Closet(s)
Lot Size
0.11
Foundation Details
Concrete Perimeter,Structural
Basement
Exterior Entry,Finished,Sump Pump,Walk-Out Access
Base Ceiling Height
8
Interior Details
Interior Features
Breakfast Nook, Ceiling Fan(s), Eat-in Kitchen, Five Piece Bath, Granite Counters, High Ceilings, High Speed Internet, Jet Action Tub, Kitchen Island, Primary Suite, Pantry, Smart Thermostat, Utility Sink, Vaulted Ceiling(s), Walk-In Closet(s)
Appliances
Convection Oven, Cooktop, Dishwasher, Disposal, Double Oven, Dryer, Gas Water Heater, Humidifier, Microwave, Oven, Range, Range Hood, Refrigerator, Self Cleaning Oven, Sump Pump, Warming Drawer, Washer
Electric
Central Air
Flooring
Carpet, Wood
Cooling
Central Air
Heating
Forced Air
Fireplaces Features
Bedroom, Family Room, Gas, Great Room
Utilities
Cable Available, Electricity Available, Electricity Connected, Internet Access (Wired), Natural Gas Connected, Phone Available, Phone Connected
Exterior Details
Features
Balcony, Garden, Rain Gutters, Smart Irrigation
Patio Porch Features
Covered,Deck,Front Porch,Patio
Water
Public
Sewer
Public Sewer
Land Details
PPA
9545454.55
Road Frontage Type
Public Road
Road Responsibility
Public Maintained Road
Road Surface Type
Paved
Garage & Parking
Parking Spaces
1
Parking Features
220 Volts, Concrete, Dry Walled, Exterior Access Door, Floor Coating, Insulated, Lighted
Exterior Construction
Roof
Architectural Shingles
Construction Materials
Stucco
Architectural Style
Contemporary
Exterior Features
Balcony, Garden, Rain Gutters, Smart Irrigation
Window Features
Double Pane Windows
Builder Source
Public Records
Financial Details
PSF Total
$235.22
PSF Finished
$256.60
PSF Above Grade
$368.16
Previous Year Tax
6822.00
Year Tax
2020
Primary HOA Management Type
Professionally Managed
Primary HOA Name
Westwind
Primary HOA Phone
303-369-1800
Primary HOA Amenities
Clubhouse,Golf Course,Park,Playground,Pool,Tennis Court(s)
Primary HOA Fees Included
Maintenance Grounds, Recycling, Road Maintenance, Snow Removal, Trash
Primary HOA Fees
130.00
Primary HOA Fees Frequency
Monthly
Primary HOA Fees Total Annual
1560.00
Location
Schools
Elementary School
Lenski
Middle School
Newton
High School
Arapahoe
Walk Score®
Contact me about this property
James T. Wanzeck
RE/MAX Professionals
6020 Greenwood Plaza Boulevard
Greenwood Village, CO 80111, USA
6020 Greenwood Plaza Boulevard
Greenwood Village, CO 80111, USA
- (303) 887-1600 (Mobile)
- Invitation Code: masters
- jim@jimwanzeck.com
- https://JimWanzeck.com
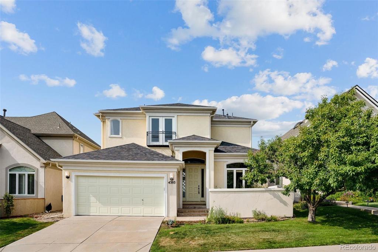
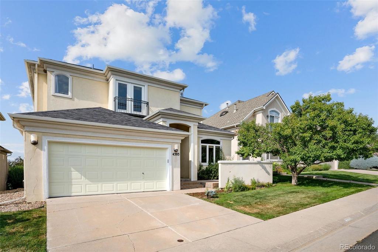
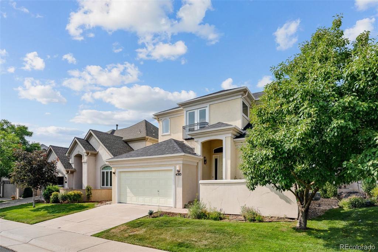
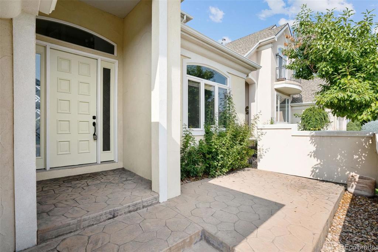
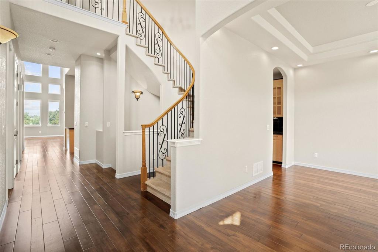
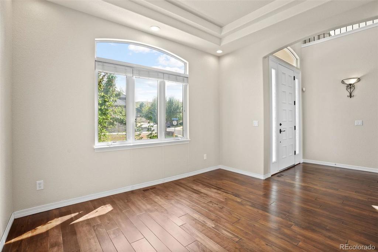
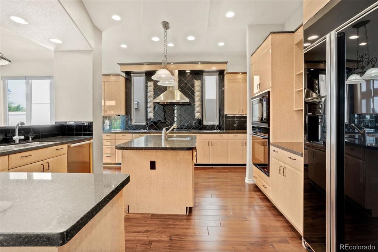
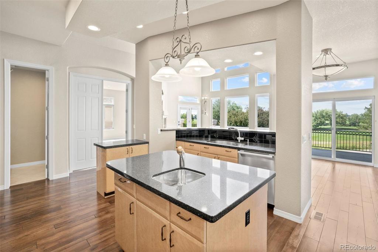
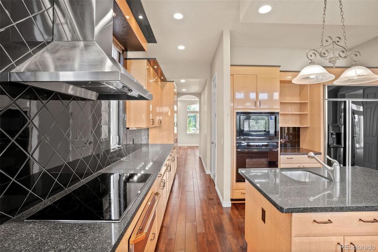
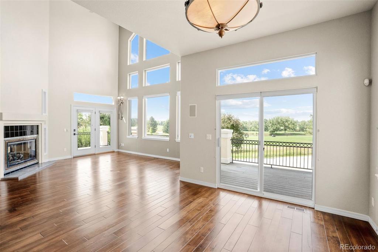
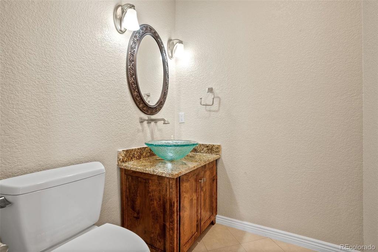
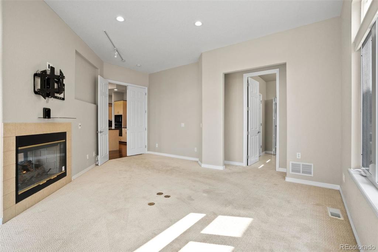
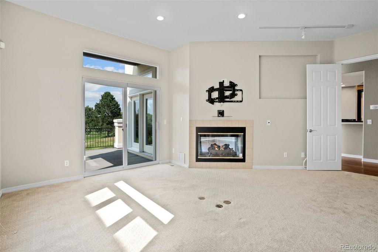
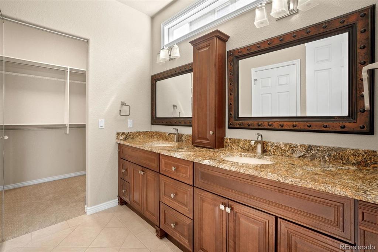
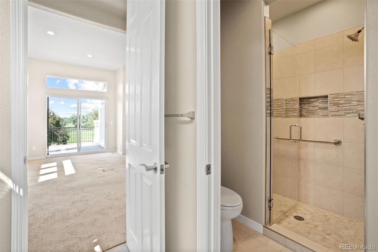
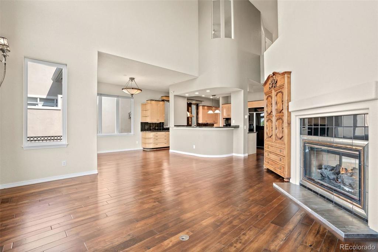
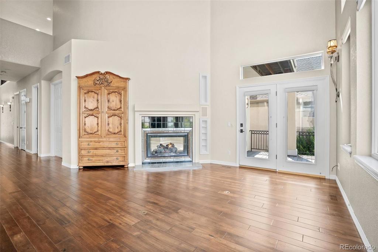
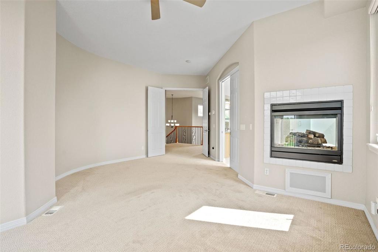
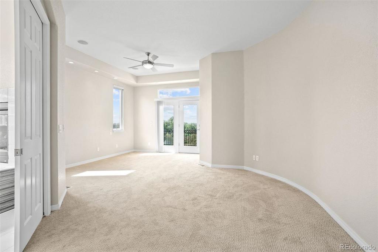
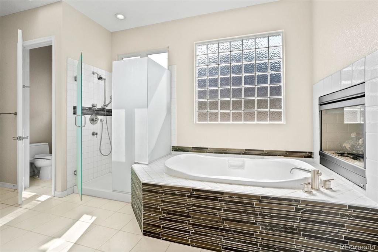
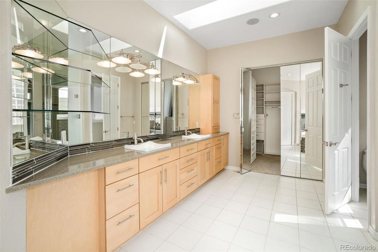
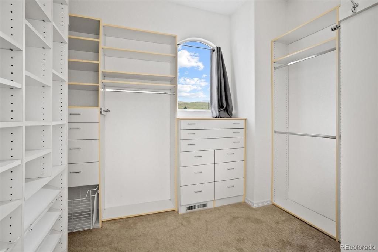
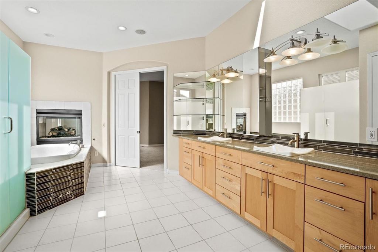
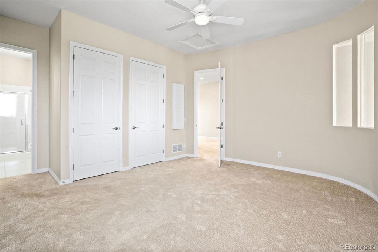
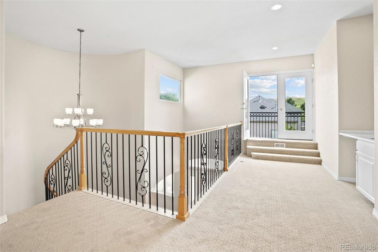
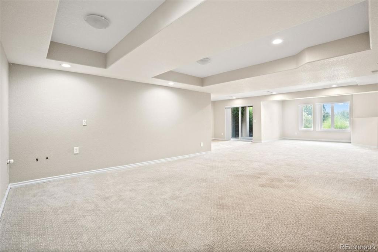
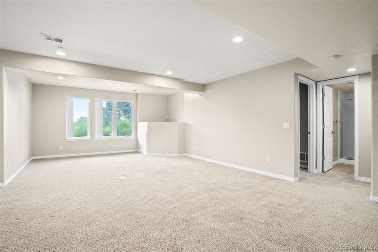
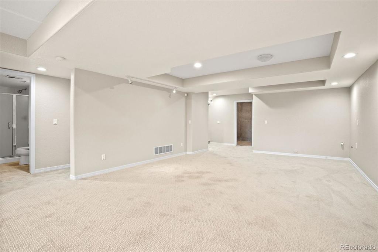
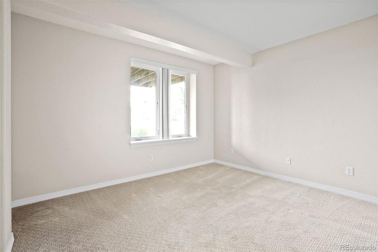
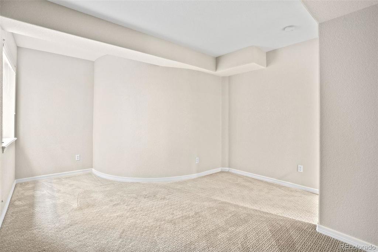
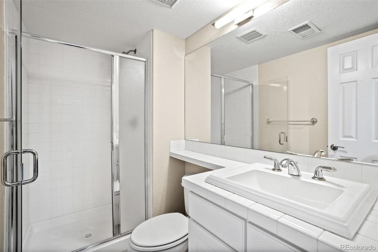
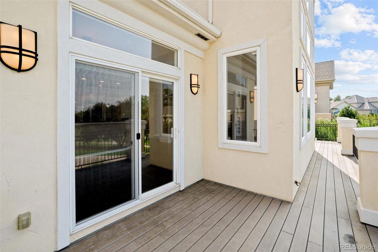
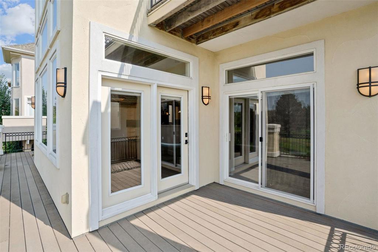
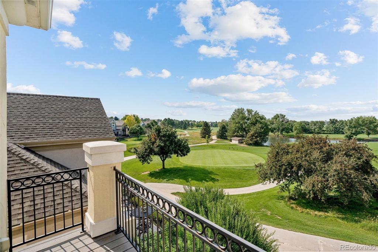
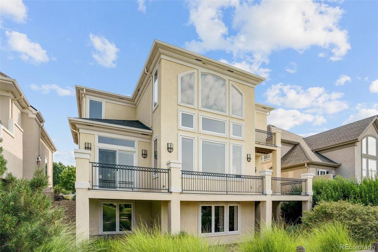
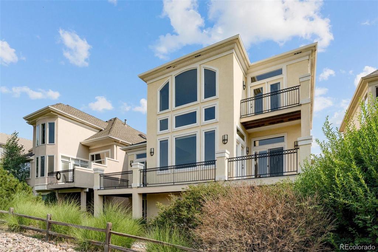
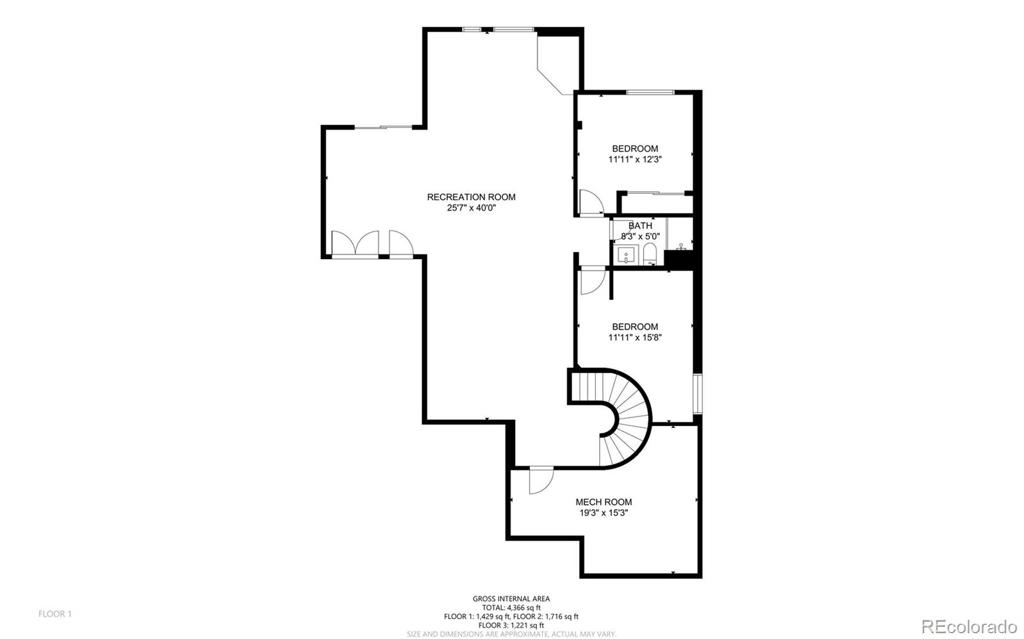
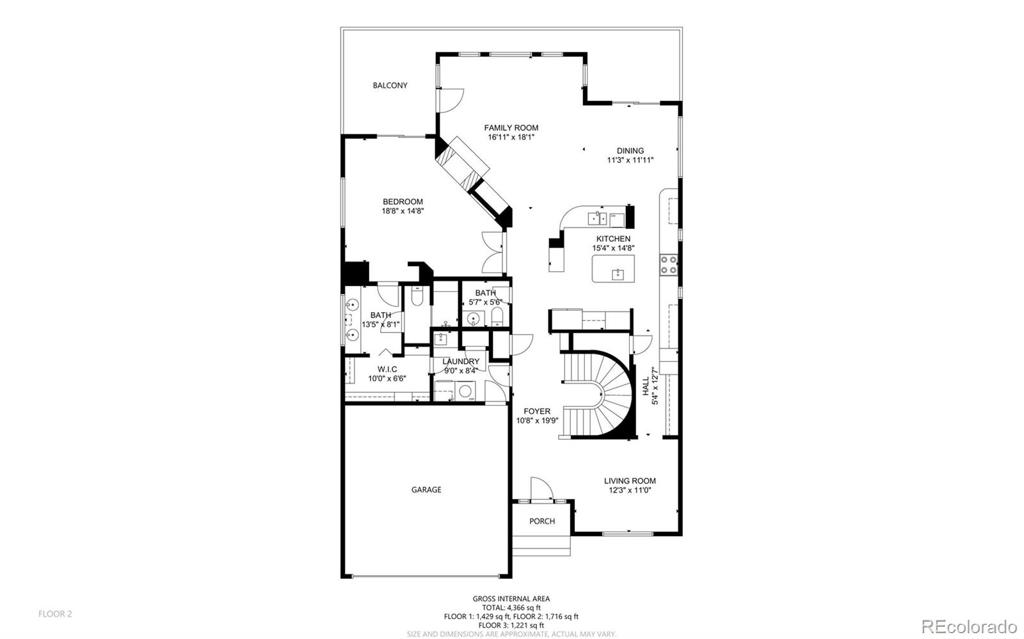
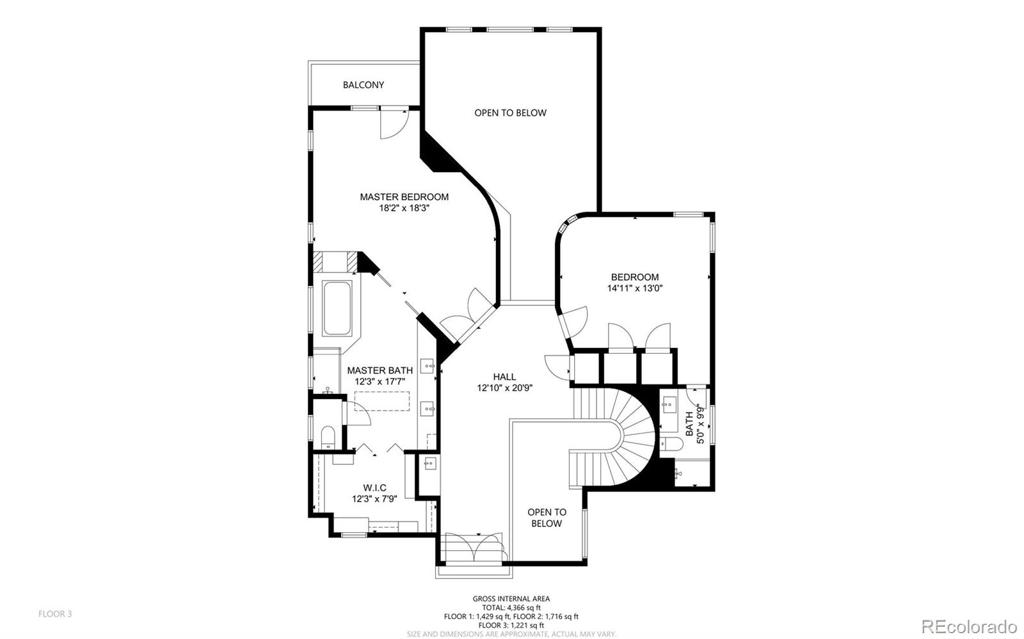
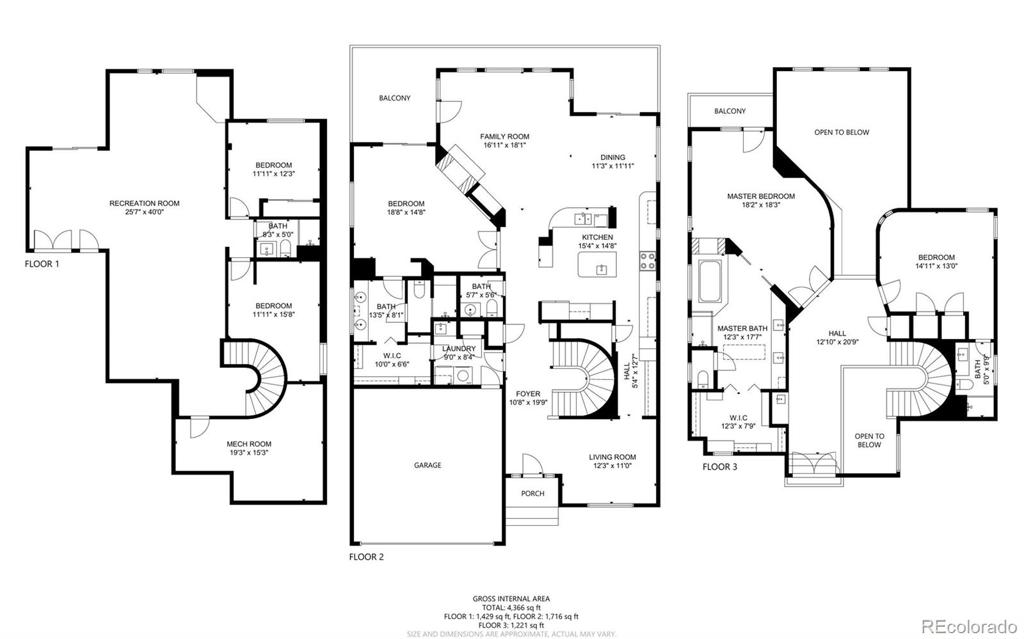


 Menu
Menu


