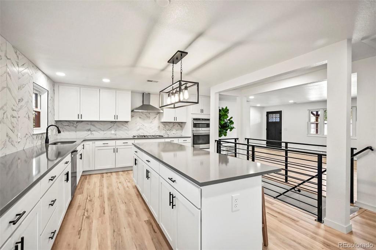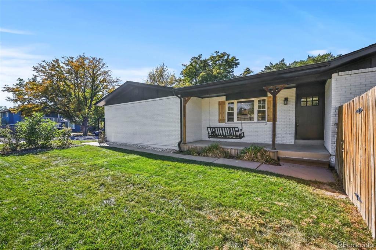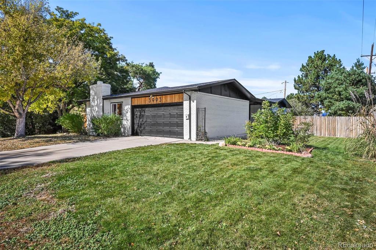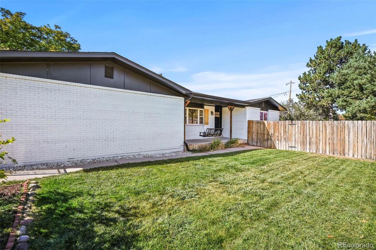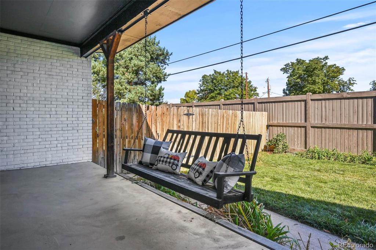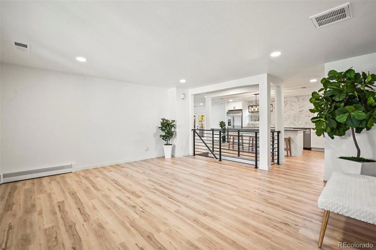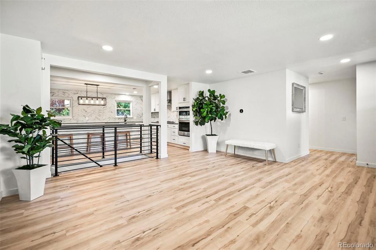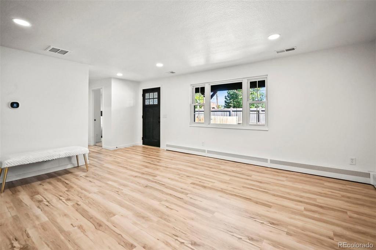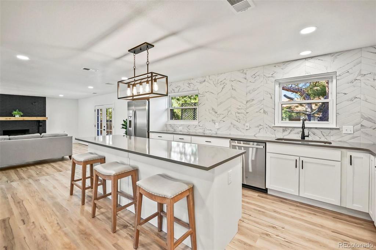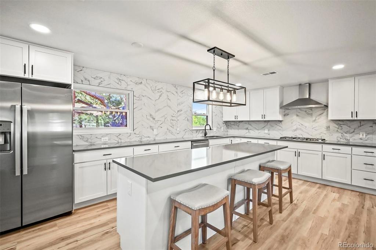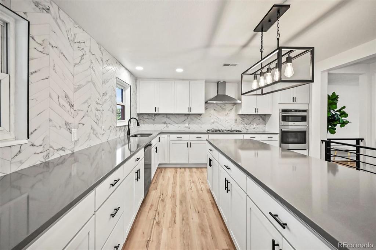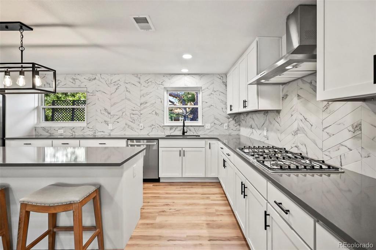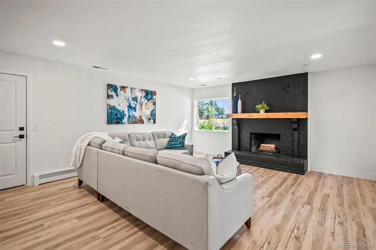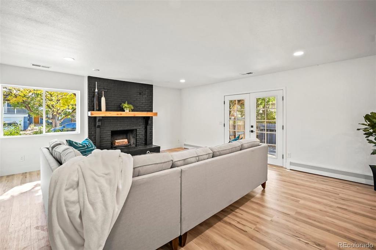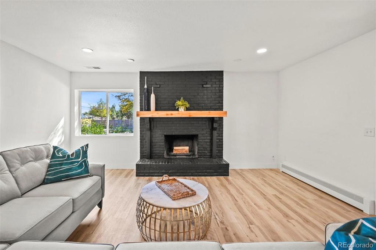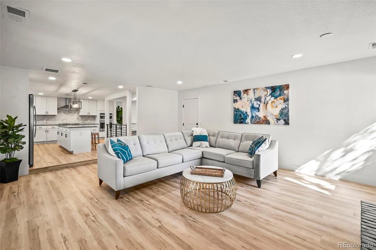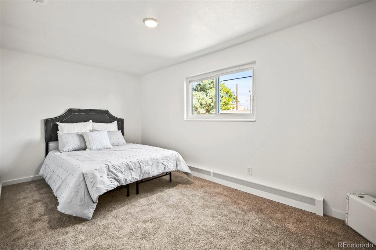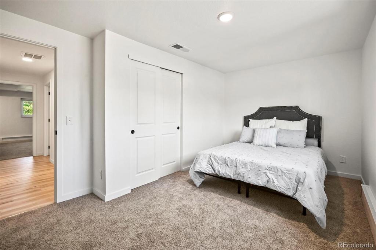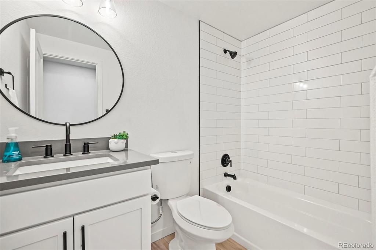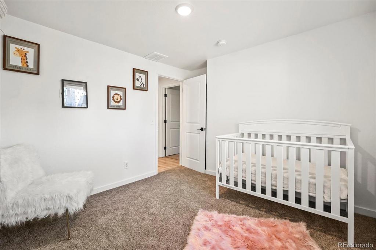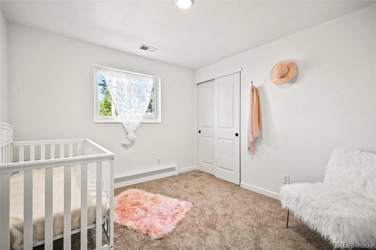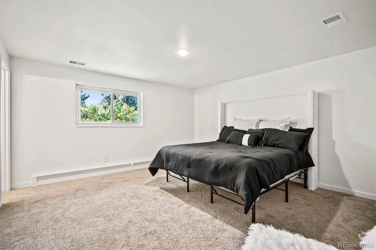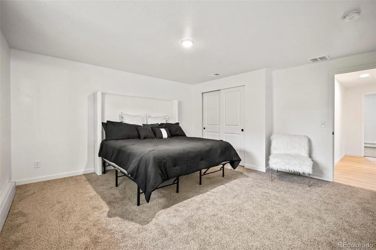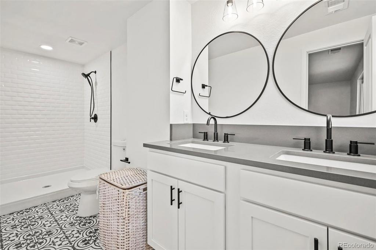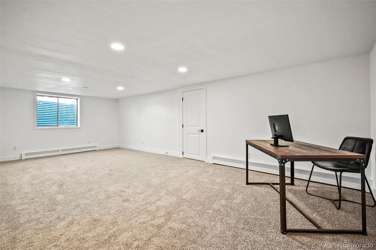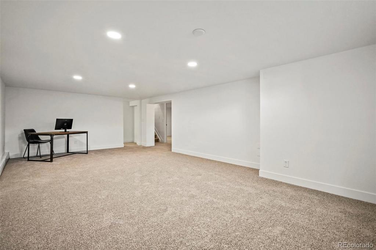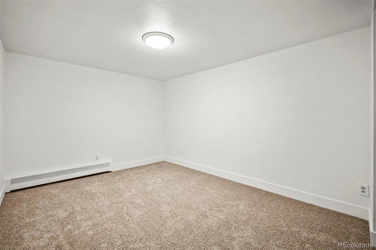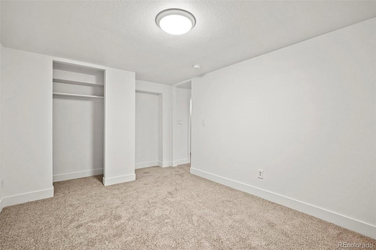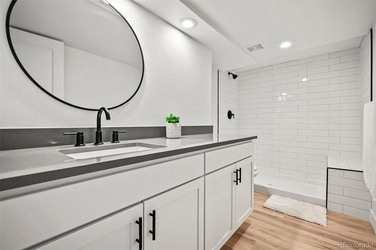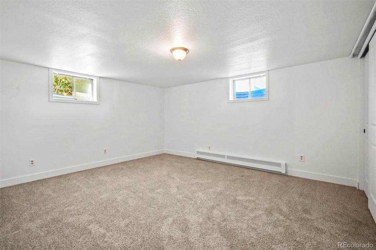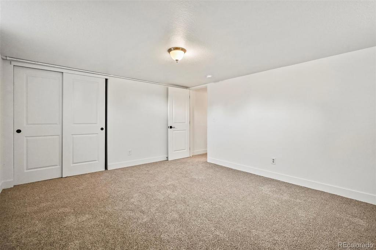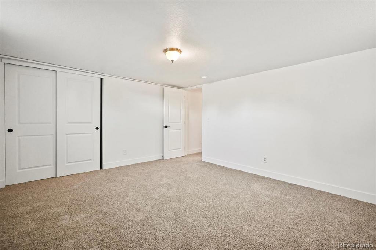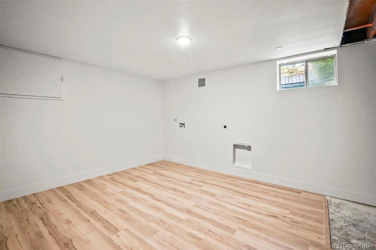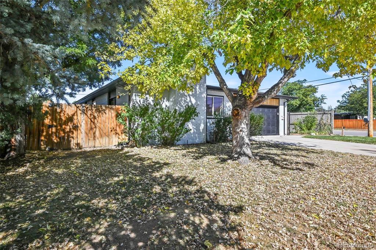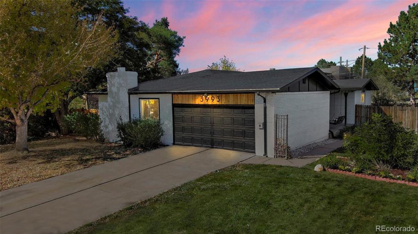Price
$860,000
Sqft
3297.00
Baths
3
Beds
4
Description
Brand New A/C added with forced air heat. This home shines. Located In the highly desirable Cherry Knolls neighborhood. This 4-bedroom, 3-bathroom home offers over 3100 of completely renovated finished square feet, The cozy fireplace in the family room creates a delightful ambiance, while the dining room offers the perfect setting for intimate gatherings or dinner parties. The kitchen features quartz countertops, stainless appliances, and plenty of counter and cabinet space. Walk through the front door and immediately feel at home.The MSI LVP and New Carpet throughout this home welcomes you. The finished basement features a large entertainment or hang out space great for having a movie night or friends over to hang out. At any age this space provides endless possibilities. After a long day, retreat to your master suite, complete with an ensuite bathroom, double vanities, and oversized shower.In addition to its immaculate interior, this picture perfect home offers easy access to the neighborhood pool, nearby parks, trails, schools, and shopping. With all the upgrades, new roof, Electrical Panel, interior and exterior paint, flooring, kitchen, new appliances to name a few, you won't want to miss this home. Take in the charm of the family room just off one side of the kitchen and the dining room off the other. From the kitchen, watch the seasons change from the window facing the backyard. If you work from home, enjoy the spacious, private, basement office. Your backyard is perfect for entertaining or entertaining, there are so many possibilities. See for yourself and create the setup that fits your needs.
Virtual Tour / Video
Property Level and Sizes
Interior Details
Exterior Details
Garage & Parking
Exterior Construction
Financial Details
Schools
Location
Schools
Walk Score®
Contact Me
About Me & My Skills
The Wanzeck Team, which includes Jim's sons Travis and Tyler, specialize in relocation and residential sales. As trusted professionals, advisors, and advocates, they provide solutions to the needs of families, couples, and individuals, and strive to provide clients with opportunities for increased wealth, comfort, and quality shelter.
At RE/MAX Professionals, the Wanzeck Team enjoys the opportunity that the real estate business provides to fulfill the needs of clients on a daily basis. They are dedicated to being trusted professionals who their clients can depend on. If you're moving to Colorado, call Jim for a free relocation package and experience the best in the real estate industry.
My History
In addition to residential sales, Jim is an expert in the relocation segment of the real estate business. He has earned the Circle of Legends Award for earning in excess of $10 million in paid commission income within the RE/MAX system, as well as the Realtor of the Year award from the South Metro Denver Realtor Association (SMDRA). Jim has also served as Chairman of the leading real estate organization, the Metrolist Board of Directors, and REcolorado, the largest Multiple Listing Service in Colorado.
RE/MAX Masters Millennium has been recognized as the top producing single-office RE/MAX franchise in the nation for several consecutive years, and number one in the world in 2017. The company is also ranked among the Top 500 Mega Brokers nationally by REAL Trends and among the Top 500 Power Brokers in the nation by RISMedia. The company's use of advanced technology has contributed to its success.
Jim earned his bachelor’s degree from Colorado State University and his real estate broker’s license in 1980. Following a successful period as a custom home builder, he founded RE/MAX Masters, which grew and evolved into RE/MAX Masters Millennium. Today, the Wanzeck Team is dedicated to helping home buyers and sellers navigate the complexities inherent in today’s real estate transactions. Contact us today to experience superior customer service and the best in the real estate industry.
My Video Introduction
Get In Touch
Complete the form below to send me a message.


 Menu
Menu