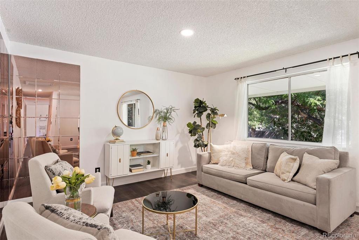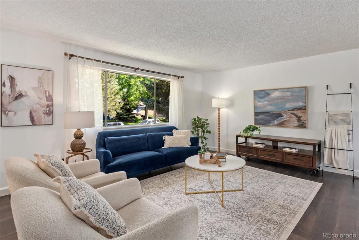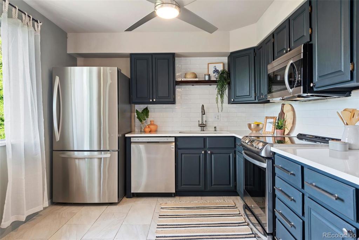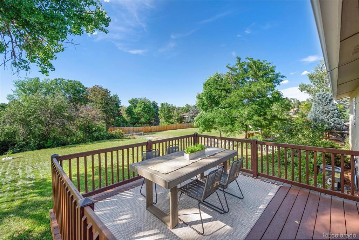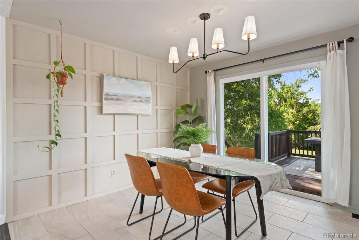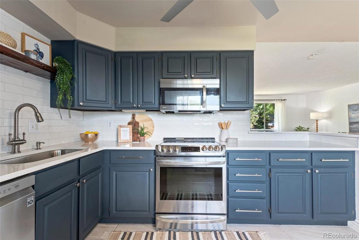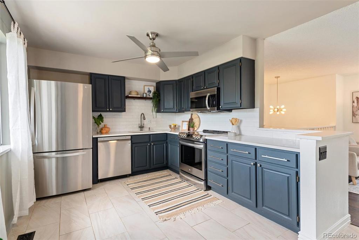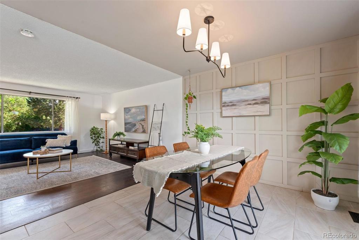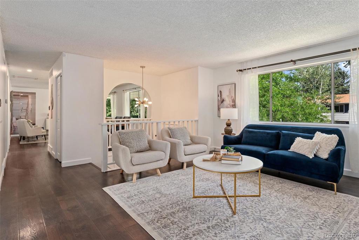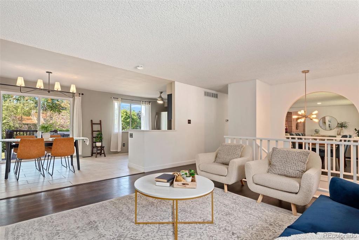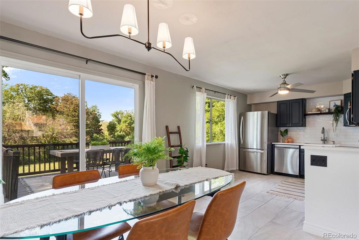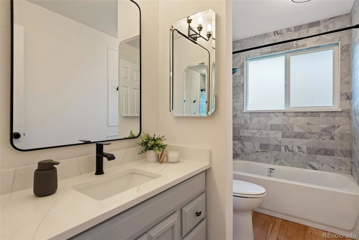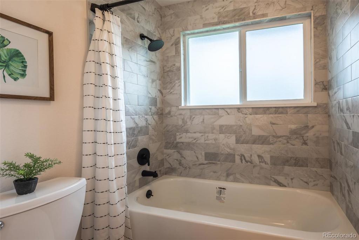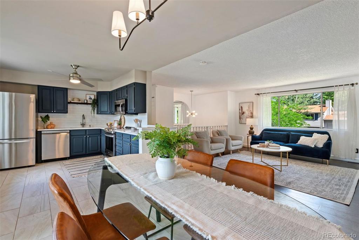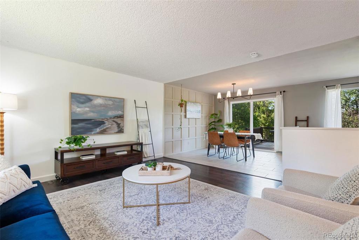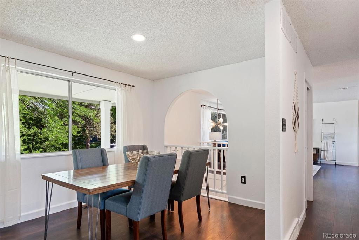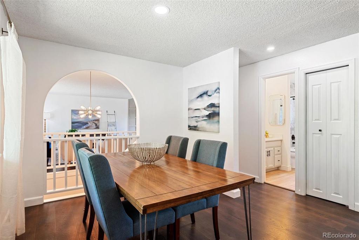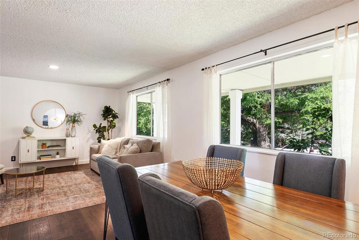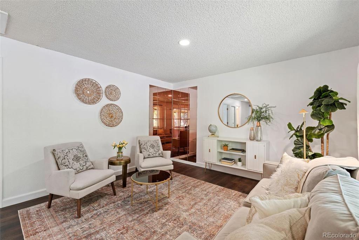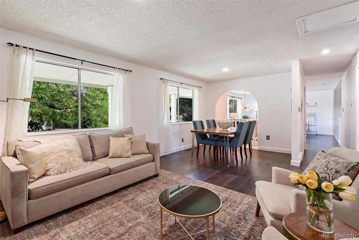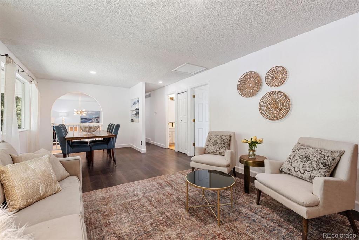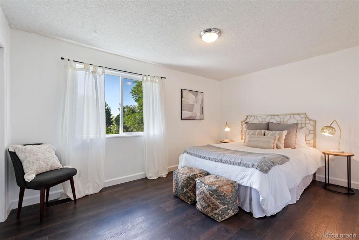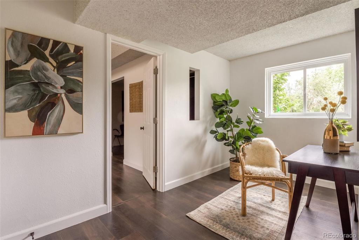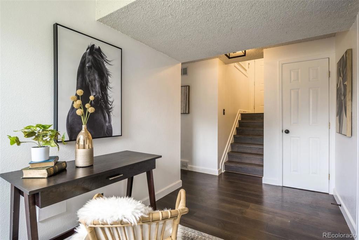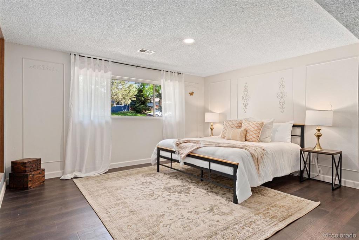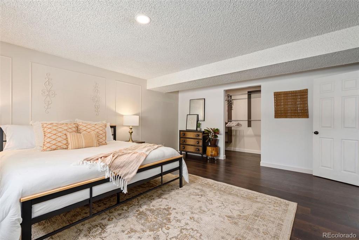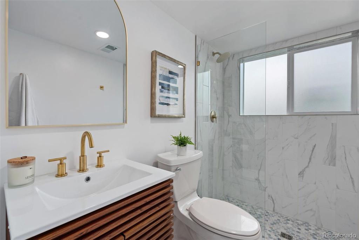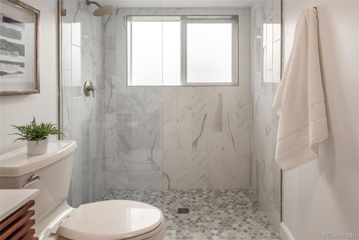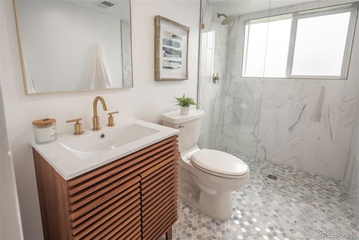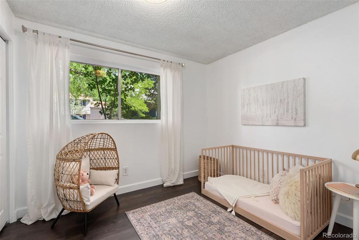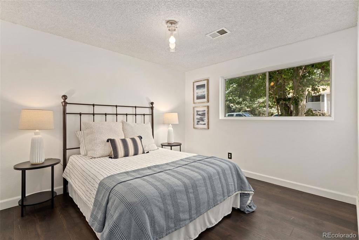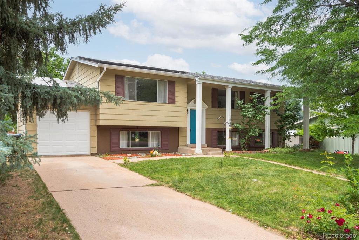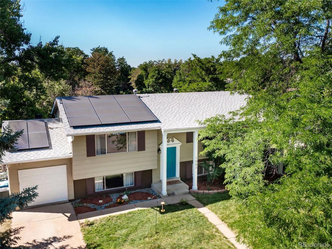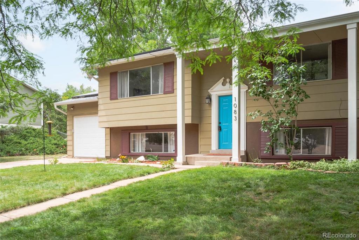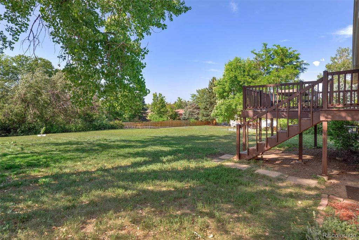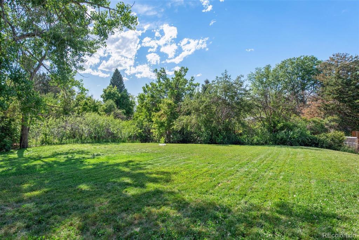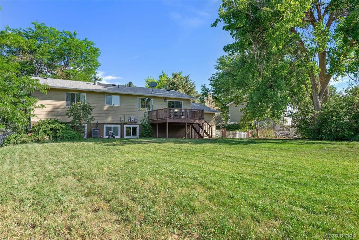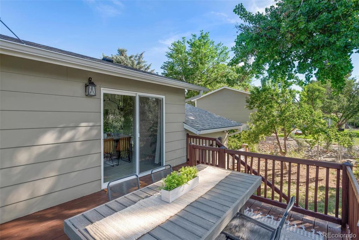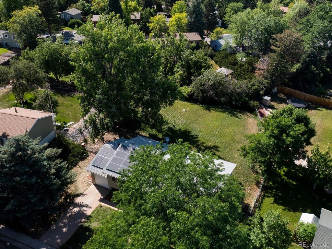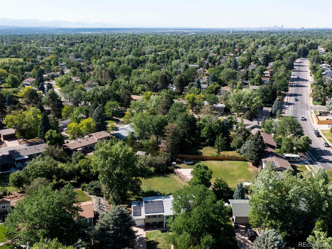Price
$675,000
Sqft
2192.00
Baths
2
Beds
4
Description
Beautiful 4 bedroom, 2 bath, remodeled home in highly sought after SouthGlenn neighborhood. Just a few short blocks from the Streets at SouthGlenn and SouthGlenn Country Club. This home features an open floor plan upstairs with new flooring and paint throughout. The kitchen has been completely remodeled and features quartz countertops, tile backsplash, painted cabinets and stainless steel LG appliances. The upstairs also features a large bedroom, a fantastic flex space and remodeled full bath. From the kitchen you'll see the huge (over 1/3 acre), lush back yard, perfect for entertaining or playing catch. The deck is perfect for bbq's and enjoying the peaceful Colorado mornings. Downstairs you'll find a fully remodeled, XL primary bedroom with a walk-in closet, a nook perfect for your home office, along with a brand new 3/4 bathroom, 2 additional bedrooms and full laundry (Washer and Dryer are included). The home features solar panels which are entirely paid ...no lease to assume! You can just enjoy the year-round energy savings from day one. Newer A/C and water heater. Russet Pear and Apple trees. Over $80K in recent upgrades!!! Highly rated Littleton School District. Walking distance to Clarkson Park. Owned by a single family since 1975, from the moment you drive down the street, you'll fall in love with this wonderful home!
Property Level and Sizes
Interior Details
Exterior Details
Land Details
Garage & Parking
Exterior Construction
Financial Details
Schools
Location
Schools
Walk Score®
Contact Me
About Me & My Skills
The Wanzeck Team, which includes Jim's sons Travis and Tyler, specialize in relocation and residential sales. As trusted professionals, advisors, and advocates, they provide solutions to the needs of families, couples, and individuals, and strive to provide clients with opportunities for increased wealth, comfort, and quality shelter.
At RE/MAX Professionals, the Wanzeck Team enjoys the opportunity that the real estate business provides to fulfill the needs of clients on a daily basis. They are dedicated to being trusted professionals who their clients can depend on. If you're moving to Colorado, call Jim for a free relocation package and experience the best in the real estate industry.
My History
In addition to residential sales, Jim is an expert in the relocation segment of the real estate business. He has earned the Circle of Legends Award for earning in excess of $10 million in paid commission income within the RE/MAX system, as well as the Realtor of the Year award from the South Metro Denver Realtor Association (SMDRA). Jim has also served as Chairman of the leading real estate organization, the Metrolist Board of Directors, and REcolorado, the largest Multiple Listing Service in Colorado.
RE/MAX Masters Millennium has been recognized as the top producing single-office RE/MAX franchise in the nation for several consecutive years, and number one in the world in 2017. The company is also ranked among the Top 500 Mega Brokers nationally by REAL Trends and among the Top 500 Power Brokers in the nation by RISMedia. The company's use of advanced technology has contributed to its success.
Jim earned his bachelor’s degree from Colorado State University and his real estate broker’s license in 1980. Following a successful period as a custom home builder, he founded RE/MAX Masters, which grew and evolved into RE/MAX Masters Millennium. Today, the Wanzeck Team is dedicated to helping home buyers and sellers navigate the complexities inherent in today’s real estate transactions. Contact us today to experience superior customer service and the best in the real estate industry.
My Video Introduction
Get In Touch
Complete the form below to send me a message.


 Menu
Menu