2601 Mccracken Lane
Castle Rock, CO 80104 — Douglas county
Price
$800,000
Sqft
4231.00 SqFt
Baths
4
Beds
5
Description
Embrace the warmth and coziness of this inviting home, where luxury meets rustic charm. From the moment you step inside, you'll be enveloped in a sense of comfort and tranquility. The sun-kissed dining room, adorned with custom Roman blinds, sets the stage for intimate gatherings and cherished moments. Retreat to the formal den on the main level, a sophisticated yet cozy space perfect for unwinding with a good book.
The great room is the heart of this home, featuring a stunning fireplace that creates a cozy ambiance for quality time with loved ones. Convenience is seamlessly woven into every aspect, with dual laundry facilities on both levels and a 3/4 bath on the main floor for added ease. The spacious bedrooms offer peaceful sanctuaries for the entire family, while the versatile loft and sunroom beckon you to create your own personal oasis, whether it's a cozy reading nook or a bright and airy home office.
Step outside, and nature's bounty awaits. The backyard is a true delight, with Aspen, Evergreen, Purple Plumb, Apple, Peach and Cherry trees, raspberry, blackberry and blueberry bushes offering a bounty of fresh fruits and lovely flowers of lilac, hydrangeas, hostas, honeysuckle, many Spring bulbs and red and white grape vines! The soothing sounds of a waterfall and the tranquil pond create a serene oasis. The three-car garage ensures ample space for your vehicles and hobbies, allowing you to fully embrace the indoor-outdoor lifestyle.
Don't forget to check out the brand new Emerald Park (to be opened this fall,) with pickleball, bocce ball, playground and more!
This home is a true gem, blending luxury with rustic charm and a touch of whimsy. From the cozy decor to the abundance of nature's offerings, every aspect of this property promises a lifestyle of comfort, convenience, and delightful surprises.
Property Level and Sizes
SqFt Lot
6534.00
Lot Features
Audio/Video Controls, Eat-in Kitchen, Five Piece Bath, Granite Counters, Kitchen Island, Marble Counters, Open Floorplan, Pantry, Primary Suite, Smoke Free, Walk-In Closet(s)
Lot Size
0.15
Basement
Finished, Full, Sump Pump
Interior Details
Interior Features
Audio/Video Controls, Eat-in Kitchen, Five Piece Bath, Granite Counters, Kitchen Island, Marble Counters, Open Floorplan, Pantry, Primary Suite, Smoke Free, Walk-In Closet(s)
Appliances
Convection Oven, Cooktop, Dishwasher, Disposal, Double Oven, Dryer, Freezer, Microwave, Refrigerator, Self Cleaning Oven, Sump Pump, Washer
Electric
Central Air
Flooring
Carpet, Concrete, Tile, Wood
Cooling
Central Air
Heating
Forced Air, Natural Gas
Fireplaces Features
Electric, Family Room
Utilities
Cable Available, Electricity Connected, Internet Access (Wired), Natural Gas Connected
Exterior Details
Features
Garden, Private Yard, Water Feature
Water
Public
Sewer
Public Sewer
Land Details
Road Frontage Type
Public
Road Surface Type
Paved
Garage & Parking
Parking Features
Concrete
Exterior Construction
Roof
Composition
Construction Materials
Frame, Other
Exterior Features
Garden, Private Yard, Water Feature
Window Features
Double Pane Windows, Window Coverings, Window Treatments
Security Features
Carbon Monoxide Detector(s)
Builder Source
Public Records
Financial Details
Previous Year Tax
3390.00
Year Tax
2023
Primary HOA Name
Plum Creek North Master HOA
Primary HOA Phone
(303) 693-2118
Primary HOA Amenities
Park, Tennis Court(s)
Primary HOA Fees Included
Maintenance Grounds
Primary HOA Fees
45.00
Primary HOA Fees Frequency
Monthly
Location
Schools
Elementary School
South Ridge
Middle School
Mesa
High School
Douglas County
Walk Score®
Contact me about this property
James T. Wanzeck
RE/MAX Professionals
6020 Greenwood Plaza Boulevard
Greenwood Village, CO 80111, USA
6020 Greenwood Plaza Boulevard
Greenwood Village, CO 80111, USA
- (303) 887-1600 (Mobile)
- Invitation Code: masters
- jim@jimwanzeck.com
- https://JimWanzeck.com
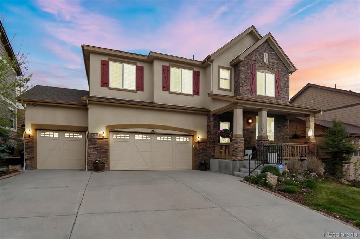
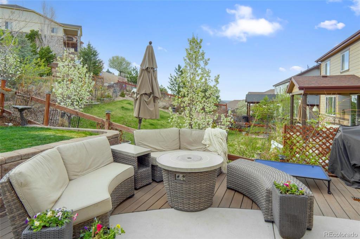
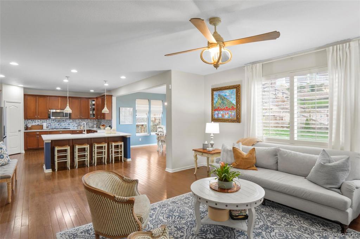
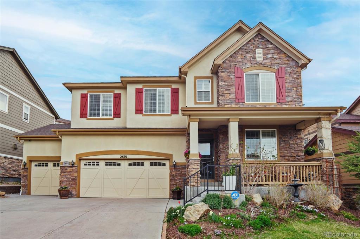
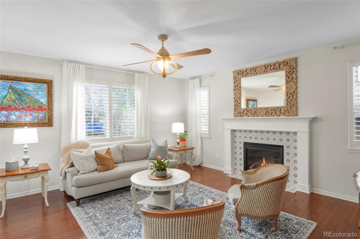
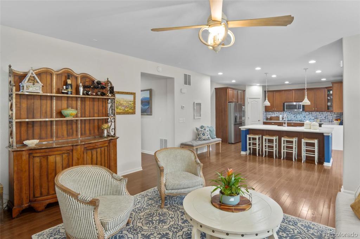
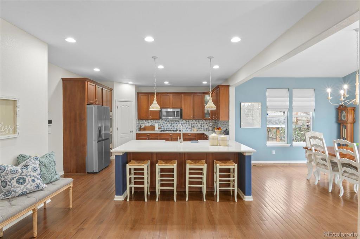
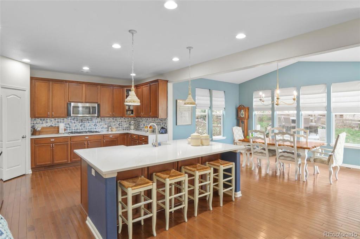
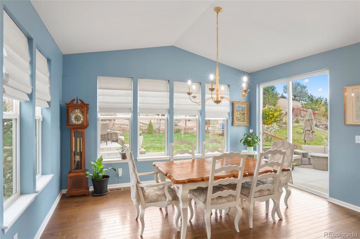
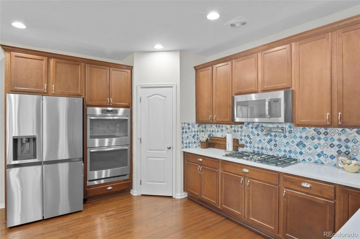
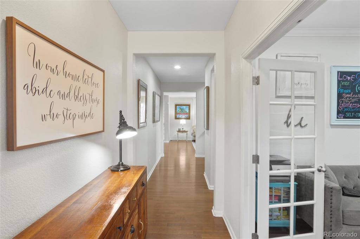
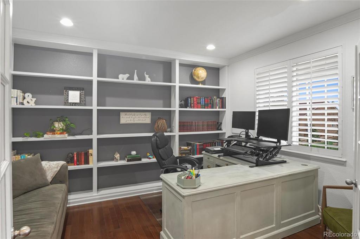
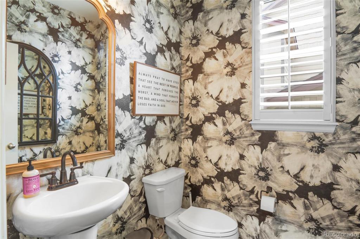
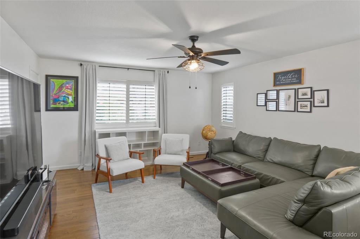
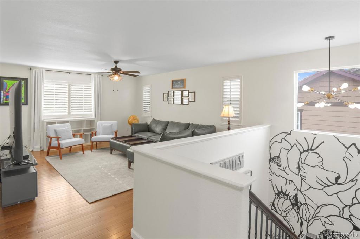
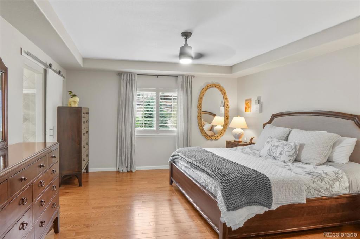
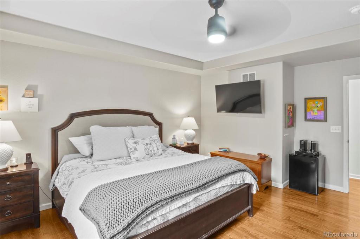
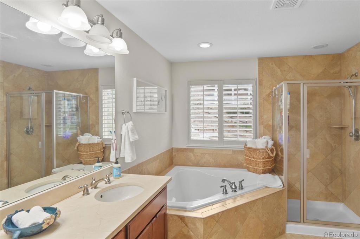
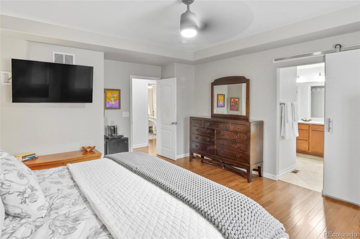
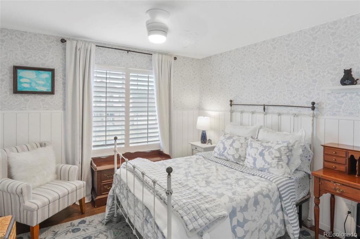
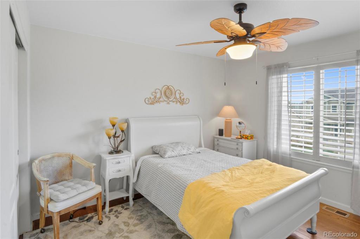
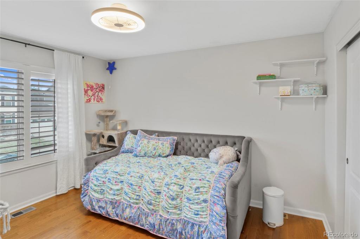
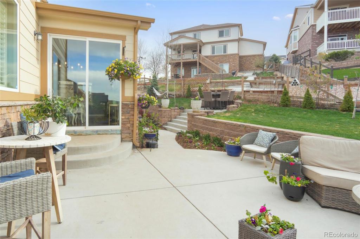
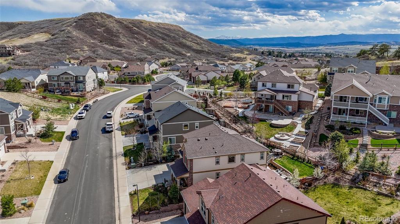
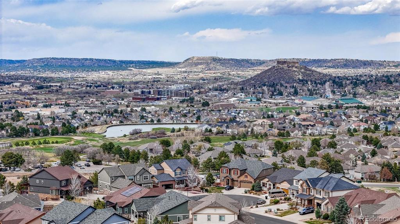
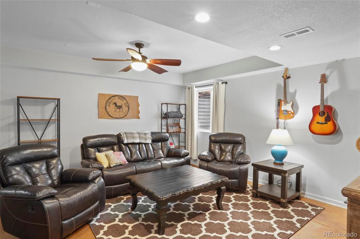
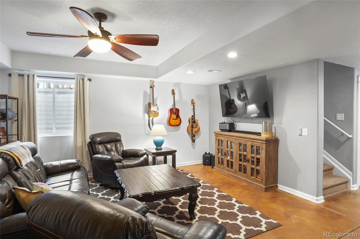
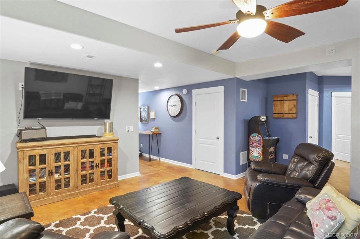
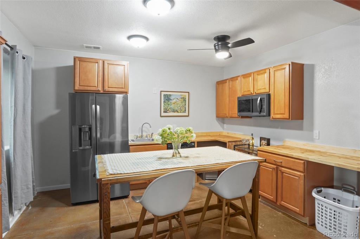
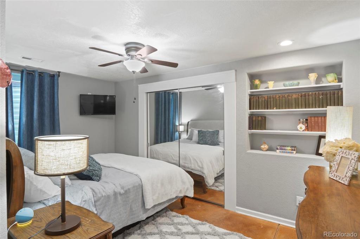
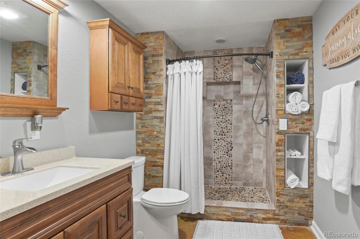
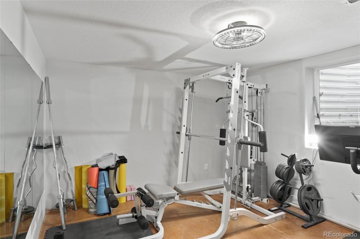
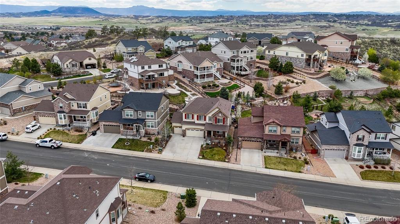
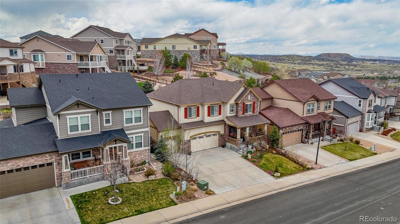
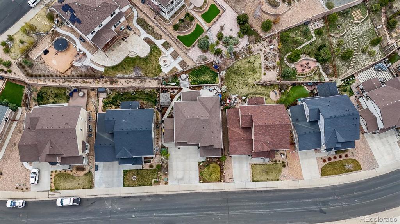
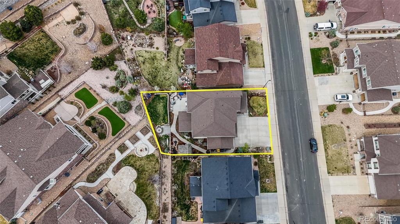
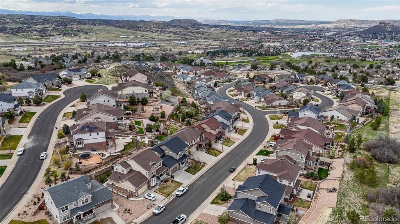
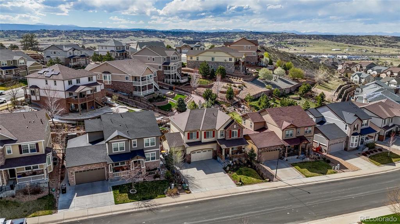
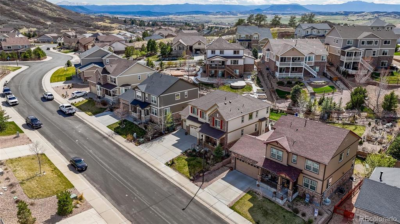
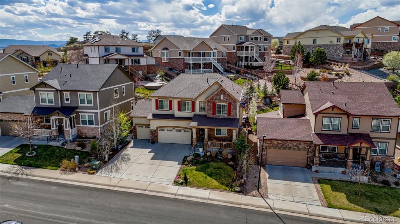


 Menu
Menu
 Schedule a Showing
Schedule a Showing

