7780 S Kit Carson Drive
Centennial, CO 80122 — Arapahoe county
Price
$675,000
Sqft
2630.00 SqFt
Baths
3
Beds
5
Description
Welcome to this exquisitely renovated RANCH-style home, boasting a modern touch and a finished basement! Step inside to discover laminate flooring gracing the main level, seamlessly connecting the living room, primary bedroom, and two additional bedrooms. Bathed in sunlight, the kitchen shines with solid-surface countertops, and brand-new stainless steel appliances. Chic tile backsplash and sleek cabinets adorn the space, complementing the contemporary-tiled wood burning fireplace that accents the dining area and kitchen. A generously-sized sliding door beckons you to the covered patio and expansive backyard. The full bathroom is stunning with a tiled tub/shower plus window, tile floor, and contemporary fixtures and vanity. The Primary Bedroom offers an attached 3/4 bath with inviting natural light and updated tile floor and vanity.
LOWER LEVEL: The fully finished basement features a comfortable family room with laminate flooring, plus two additional bedrooms with laminate flooring (one bedroom has a non-conforming window but features a walk-in closet). The second updated full bathroom also has a window for natural lighting. The large laundry room offers ample storage and laundry potential! Parking is no problem with a large, attached 2-car garage and spacious driveway. The fully fenced backyard has mature trees and abundant garden space to make a picturesque outdoor retreat.
No detail was overlooked in this remodel, including an updated electrical panel! The Wood shake roof will be replaced prior to closing.**Don't let this opportunity pass you by! Experience the turn-key dream of living in Centennial, conveniently situated minutes from Southglenn shopping and dining destinations.
Property Level and Sizes
SqFt Lot
10062.00
Lot Features
Ceiling Fan(s), Primary Suite, Smoke Free, Solid Surface Counters, Walk-In Closet(s)
Lot Size
0.23
Foundation Details
Slab
Basement
Bath/Stubbed, Finished, Full
Common Walls
No Common Walls
Interior Details
Interior Features
Ceiling Fan(s), Primary Suite, Smoke Free, Solid Surface Counters, Walk-In Closet(s)
Appliances
Dishwasher, Disposal, Gas Water Heater, Microwave, Oven, Range, Refrigerator
Electric
Central Air
Flooring
Laminate, Tile
Cooling
Central Air
Heating
Forced Air
Fireplaces Features
Dining Room, Kitchen, Wood Burning
Utilities
Electricity Connected, Natural Gas Connected
Exterior Details
Features
Fire Pit, Garden, Private Yard, Rain Gutters
Water
Public
Sewer
Public Sewer
Land Details
Road Frontage Type
Public
Road Responsibility
Public Maintained Road
Road Surface Type
Paved
Garage & Parking
Parking Features
Concrete, Exterior Access Door, Lighted
Exterior Construction
Roof
Wood
Construction Materials
Frame
Exterior Features
Fire Pit, Garden, Private Yard, Rain Gutters
Window Features
Double Pane Windows, Window Coverings, Window Treatments
Security Features
Carbon Monoxide Detector(s), Smoke Detector(s)
Builder Source
Public Records
Financial Details
Previous Year Tax
3313.00
Year Tax
2022
Primary HOA Fees
0.00
Location
Schools
Elementary School
Littleton Academy
Middle School
Powell
High School
Arapahoe
Walk Score®
Contact me about this property
James T. Wanzeck
RE/MAX Professionals
6020 Greenwood Plaza Boulevard
Greenwood Village, CO 80111, USA
6020 Greenwood Plaza Boulevard
Greenwood Village, CO 80111, USA
- (303) 887-1600 (Mobile)
- Invitation Code: masters
- jim@jimwanzeck.com
- https://JimWanzeck.com
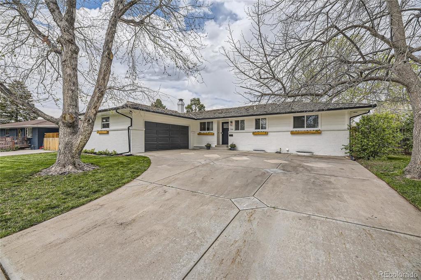
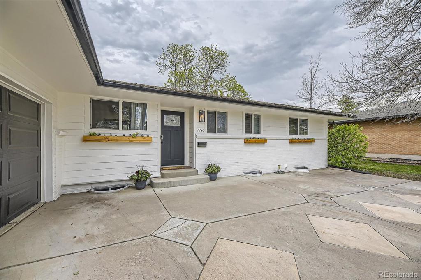
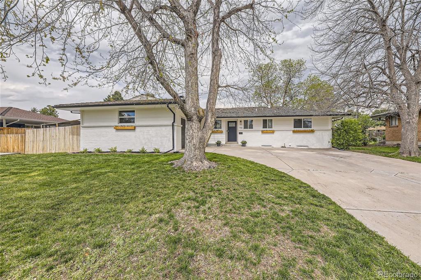
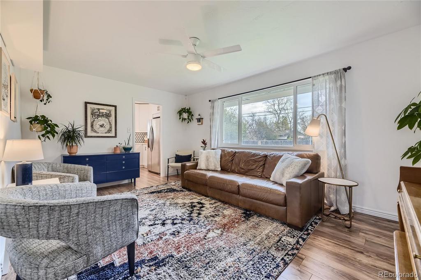
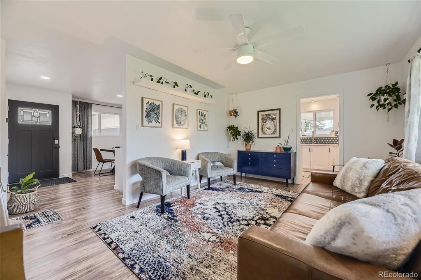
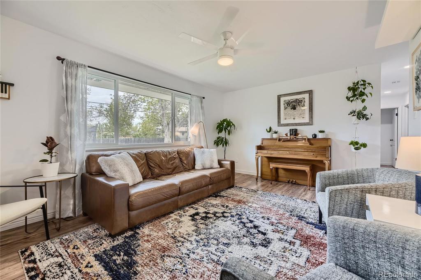
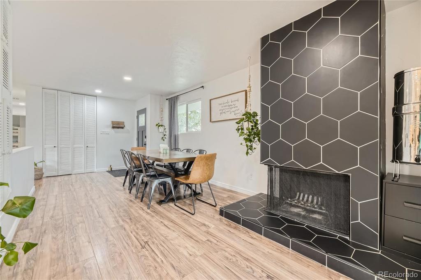
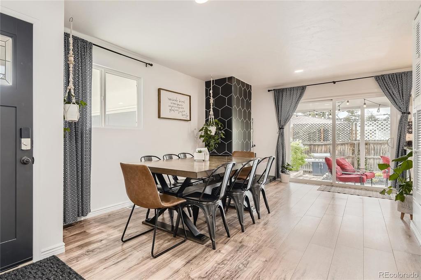
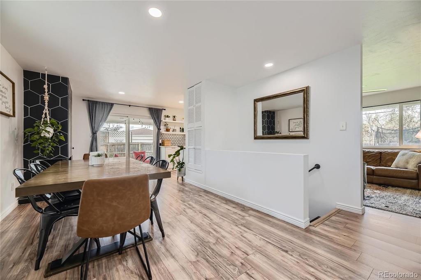
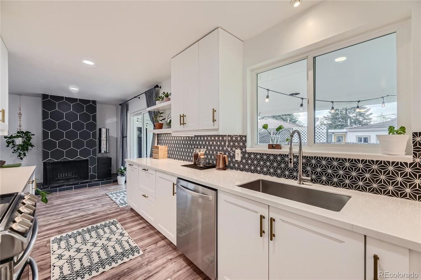
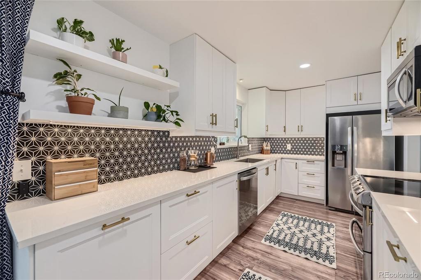
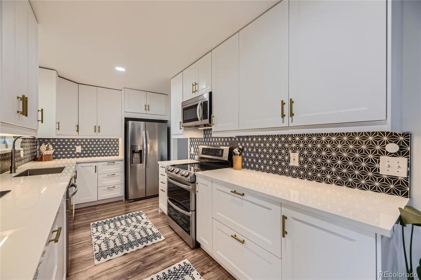
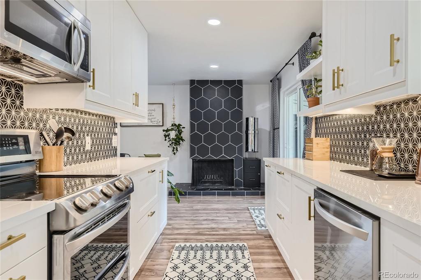
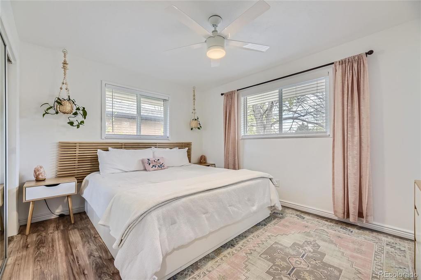
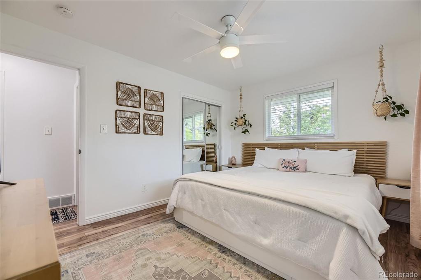
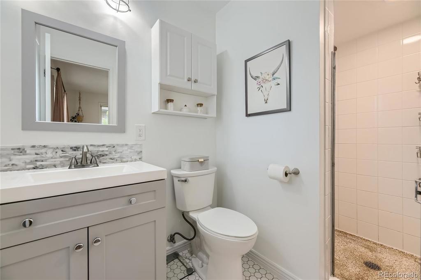
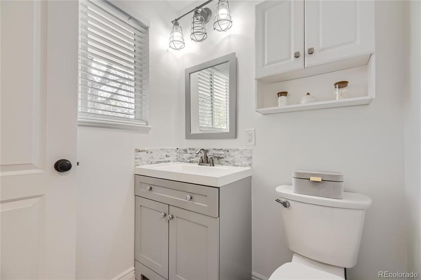
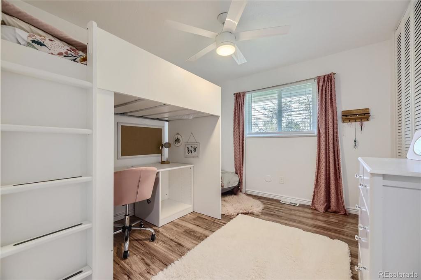
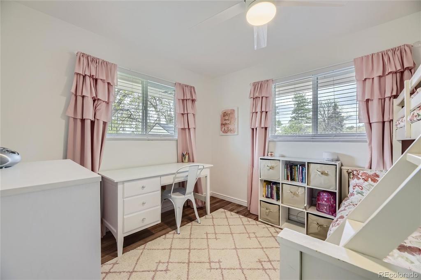
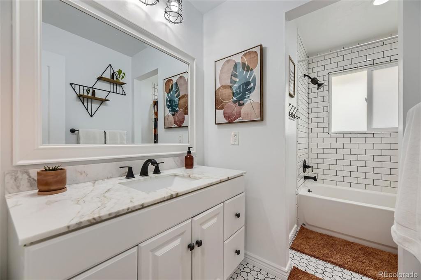
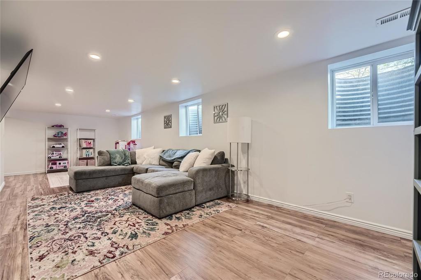
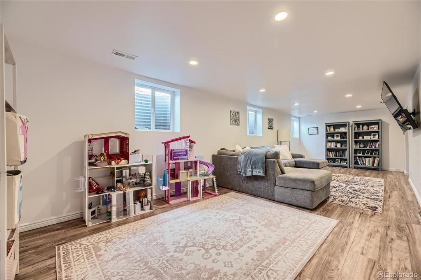
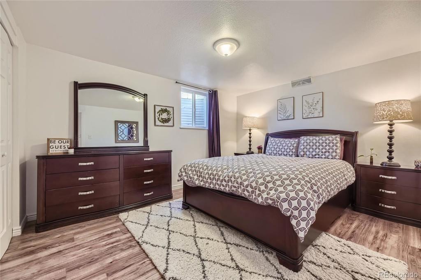
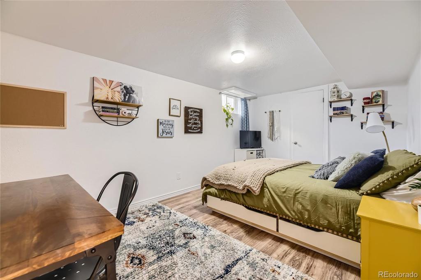
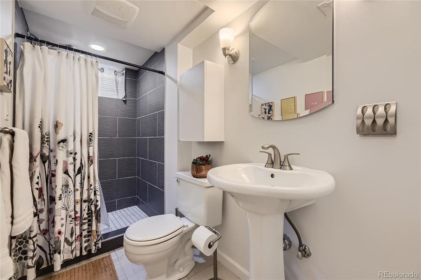
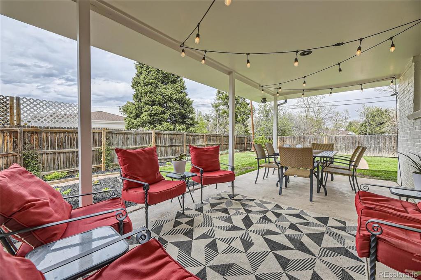
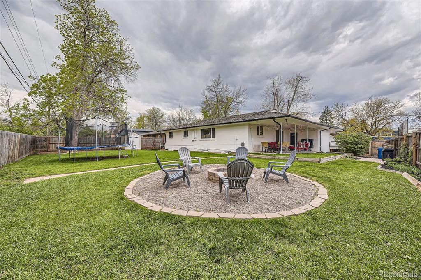
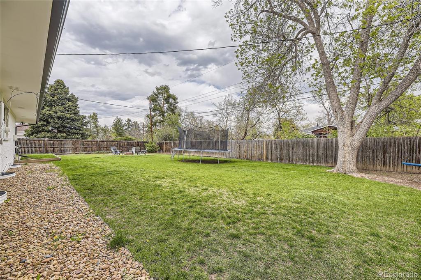


 Menu
Menu
 Schedule a Showing
Schedule a Showing

