3720 E Kettle Avenue
Centennial, CO 80122 — Arapahoe county
Price
$775,000
Sqft
3354.00 SqFt
Baths
3
Beds
5
Description
Open House: Friday May 10th 4pm-6pm and Saturday 11am-2pm
This charming home nestled at the top of a tranquil cul-de-sac in Centennial Colorado. This classic residence provides you with five bedrooms and three bathrooms. The main level includes updated kitchen cabinets and beautiful granite counter tops with room for bar stools. The seamless flow of the layout allows you to enjoy quality time in the spacious family room with a cozy gas fireplace. This level of the home also boasts a formal living room, dining room and laundry room conveniently located off of the two car garage. The fifth bedroom on the main level can also be used as a home office with its beautiful French doors. This home offers a harmonious environment for every occasion. Ascend to the upper level where you will find four bedrooms including the spacious primary suite. Within the primary suite, you will find a five piece bath with double sinks, separate room with shower and water closet, a walk in closet and another bonus closet space. Each bedroom offers ample space and natural light providing comfort and privacy for everyone. The upper level bathroom features double sinks and a tub shower combination. Step outside into the backyard oasis, where you'll discover natural beauty and functional amenities. Enjoy the delights of gardening, with the built-in above ground garden. The vast expanse of manicured grass allows for plenty of room for outdoor activities. Retreat from the sun or rain under the retractable awning, on the covered patio. This yard is perfect for entertainment and relaxation, making it a true haven.
Property Level and Sizes
SqFt Lot
13373.00
Lot Features
Eat-in Kitchen, Granite Counters, Pantry, Primary Suite, Smoke Free, Walk-In Closet(s)
Lot Size
0.31
Foundation Details
Concrete Perimeter
Basement
Crawl Space, Daylight, Unfinished
Interior Details
Interior Features
Eat-in Kitchen, Granite Counters, Pantry, Primary Suite, Smoke Free, Walk-In Closet(s)
Appliances
Convection Oven, Dishwasher, Disposal, Dryer, Gas Water Heater, Microwave, Oven, Range, Range Hood, Refrigerator, Washer
Laundry Features
Laundry Closet
Electric
Central Air
Flooring
Carpet, Tile, Wood
Cooling
Central Air
Heating
Forced Air
Fireplaces Features
Family Room, Gas
Utilities
Cable Available, Electricity Available, Electricity Connected, Internet Access (Wired), Natural Gas Available, Natural Gas Connected, Phone Available, Phone Connected
Exterior Details
Features
Garden, Private Yard, Rain Gutters
Water
Public
Sewer
Public Sewer
Land Details
Road Frontage Type
Public
Road Responsibility
Public Maintained Road
Road Surface Type
Paved
Garage & Parking
Parking Features
Concrete
Exterior Construction
Roof
Architecural Shingle
Construction Materials
Brick, Concrete
Exterior Features
Garden, Private Yard, Rain Gutters
Window Features
Double Pane Windows
Builder Source
Public Records
Financial Details
Previous Year Tax
3533.00
Year Tax
2022
Primary HOA Name
Highlands 460 Civic Association
Primary HOA Phone
720-644-6448
Primary HOA Fees
75.00
Primary HOA Fees Frequency
Annually
Location
Schools
Elementary School
Ford
Middle School
Powell
High School
Arapahoe
Walk Score®
Contact me about this property
James T. Wanzeck
RE/MAX Professionals
6020 Greenwood Plaza Boulevard
Greenwood Village, CO 80111, USA
6020 Greenwood Plaza Boulevard
Greenwood Village, CO 80111, USA
- (303) 887-1600 (Mobile)
- Invitation Code: masters
- jim@jimwanzeck.com
- https://JimWanzeck.com
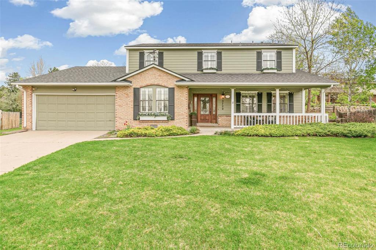
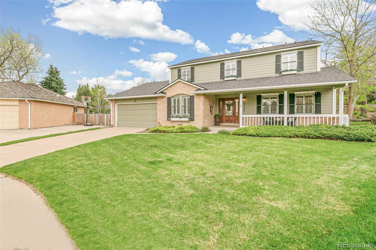
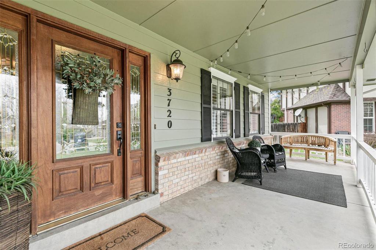
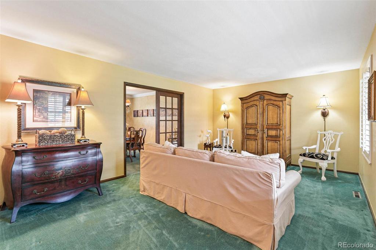
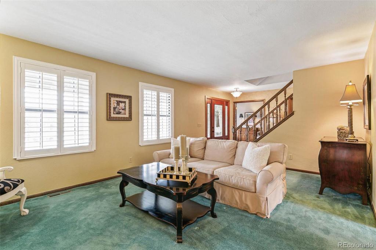
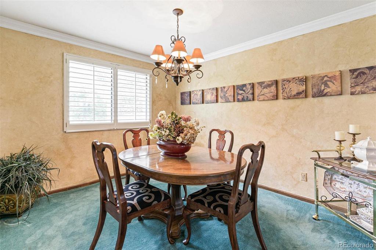
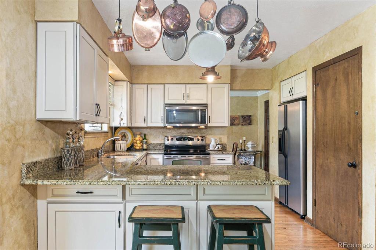
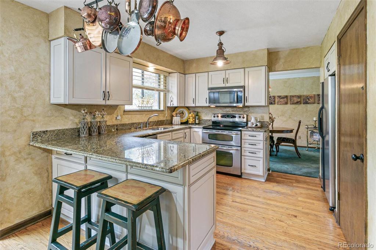
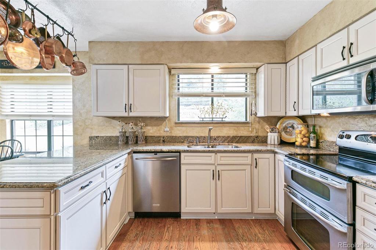
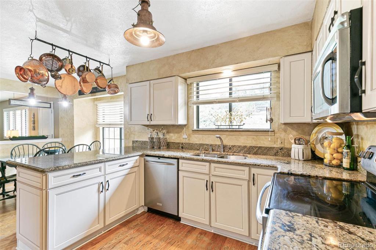
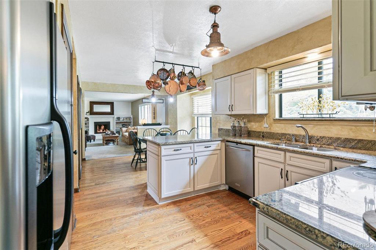
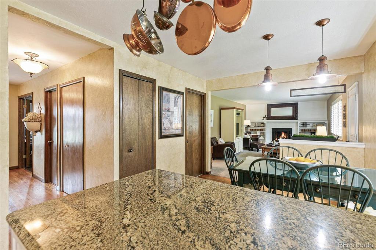
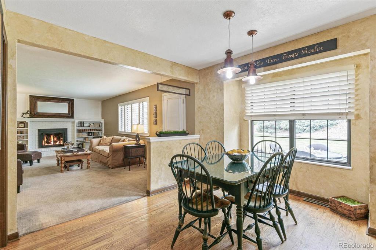
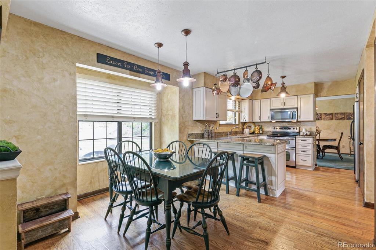
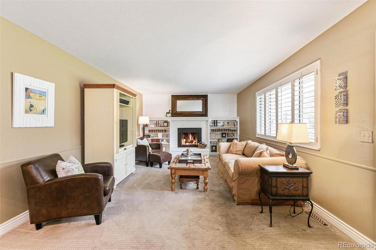
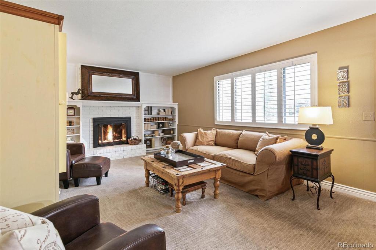
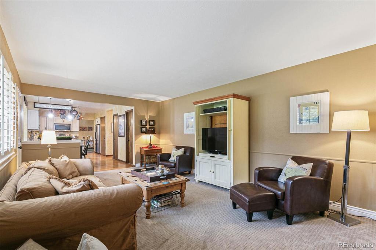
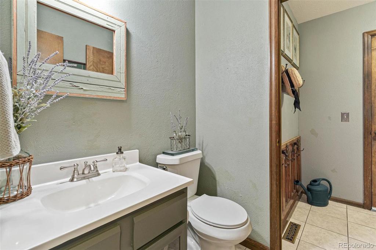
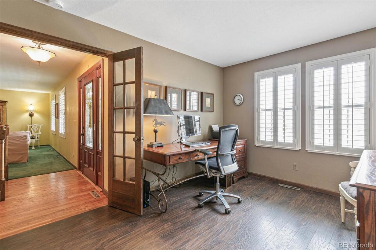
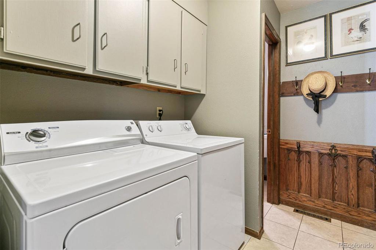
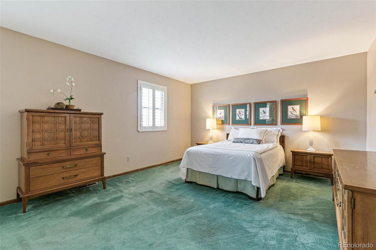
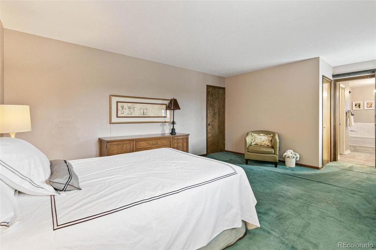
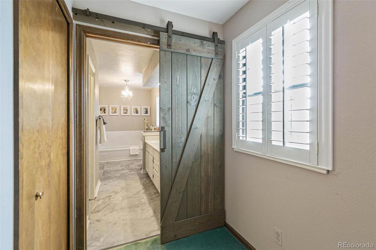
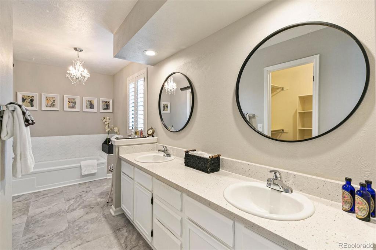
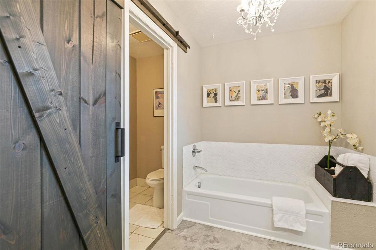
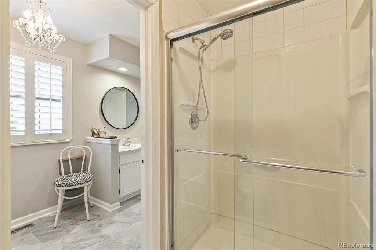
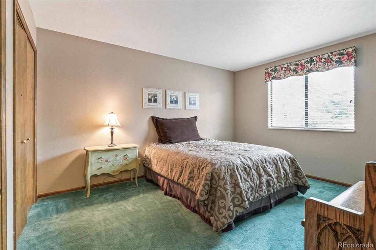
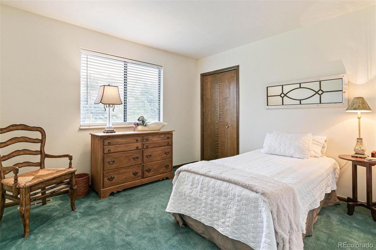
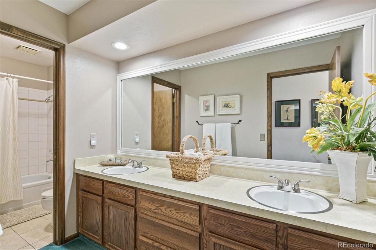
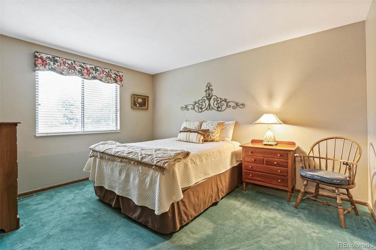
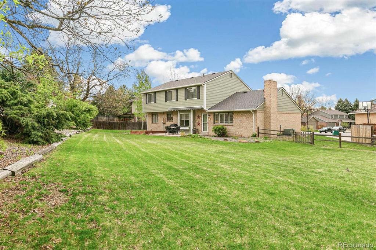
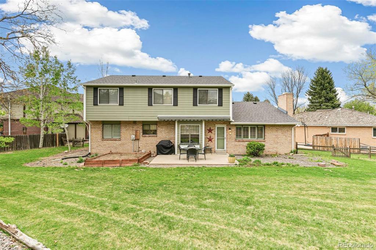
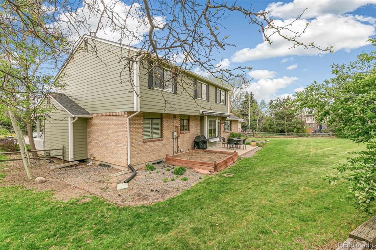
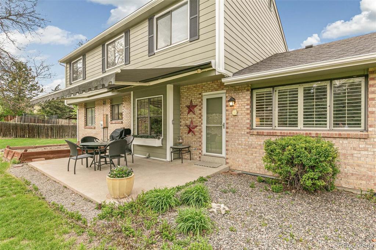
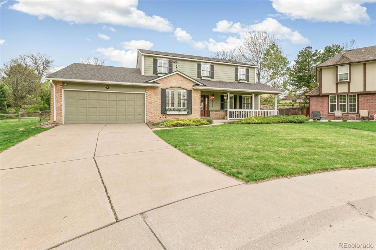


 Menu
Menu
 Schedule a Showing
Schedule a Showing

