3692 E Geddes Place
Centennial, CO 80122 — Arapahoe county
Price
$765,000
Sqft
2533.00 SqFt
Baths
3
Beds
4
Description
Traditional touches and modern updates blend in this ideally located 4-bedroom, 3-bathroom tri-level in the highly sought-after community of The Knolls! Enjoy sun drenched mountain views from the oversized great room or cool evenings in the backyard paradise, complete with a hot tub, gas firepit, and covered patio. Step inside to see gleaming hardwood floors, new paint, and new carpet throughout. The true pride of this home is on display in the newly renovated kitchen, featuring brand-new stainless-steel appliances, a tasteful gray tile backsplash, new quartz countertops, and an abundance of crisp white cabinetry, blending style and function. Two main-level bedrooms share a full bathroom, perfect for loved ones, guests, or an in-home office. The upper-level family room is a versatile space soaked in natural light. With a vaulted-beamed ceiling and oversized windows, this room is perfect for movie nights, playdates, or a quiet escape to enjoy all the Colorado seasons. Retreat to the primary bedroom, a peaceful haven boasting generous floorspace, two large closets and en suite three-quarter bath. A generous lower-level bedroom offers premier separation of space with a convenient attached three-quarter bath. This home’s location is hard to beat with access to a park-like green space complete with picnic tables and access to the Big Dry Creek trail. The Knolls offers residents a lifetime of memories at the pool, clubhouse, and newly refinished tennis/pickleball courts. Located in the award-winning Littleton Public School district and zoned for the sought after Sandberg Elementary, Newton Middle School, and Arapahoe High School. Enjoy premier shopping, dining, and community events at the vibrant Streets at SouthGlenn, just minutes from home! Indulge your inner health enthusiast with easy access to Whole Foods, Natural Grocers and Trader Joe’s.
Property Level and Sizes
SqFt Lot
8712.00
Lot Features
Entrance Foyer, High Speed Internet, Open Floorplan, Pantry, Primary Suite, Quartz Counters, Smoke Free, Vaulted Ceiling(s)
Lot Size
0.20
Foundation Details
Concrete Perimeter, Slab
Basement
Crawl Space, Interior Entry, Partial, Unfinished
Common Walls
No Common Walls
Interior Details
Interior Features
Entrance Foyer, High Speed Internet, Open Floorplan, Pantry, Primary Suite, Quartz Counters, Smoke Free, Vaulted Ceiling(s)
Appliances
Dishwasher, Disposal, Dryer, Microwave, Refrigerator, Self Cleaning Oven, Washer
Laundry Features
In Unit, Laundry Closet
Electric
Attic Fan, Central Air
Flooring
Carpet, Tile, Wood
Cooling
Attic Fan, Central Air
Heating
Forced Air, Natural Gas
Fireplaces Features
Family Room, Gas Log
Utilities
Cable Available, Electricity Available, Electricity Connected, Internet Access (Wired), Natural Gas Available, Natural Gas Connected, Phone Available, Phone Connected
Exterior Details
Features
Private Yard
Water
Public
Sewer
Public Sewer
Land Details
Road Frontage Type
Public
Road Responsibility
Public Maintained Road
Road Surface Type
Paved
Garage & Parking
Exterior Construction
Roof
Composition
Construction Materials
Brick, Wood Siding
Exterior Features
Private Yard
Window Features
Double Pane Windows, Window Coverings
Security Features
Carbon Monoxide Detector(s), Smoke Detector(s)
Builder Source
Public Records
Financial Details
Previous Year Tax
3108.00
Year Tax
2022
Primary HOA Name
The Knolls HOA
Primary HOA Phone
0000000000
Primary HOA Amenities
Clubhouse, Pool, Tennis Court(s)
Primary HOA Fees
130.00
Primary HOA Fees Frequency
Monthly
Location
Schools
Elementary School
Sandburg
Middle School
Newton
High School
Arapahoe
Walk Score®
Contact me about this property
James T. Wanzeck
RE/MAX Professionals
6020 Greenwood Plaza Boulevard
Greenwood Village, CO 80111, USA
6020 Greenwood Plaza Boulevard
Greenwood Village, CO 80111, USA
- (303) 887-1600 (Mobile)
- Invitation Code: masters
- jim@jimwanzeck.com
- https://JimWanzeck.com
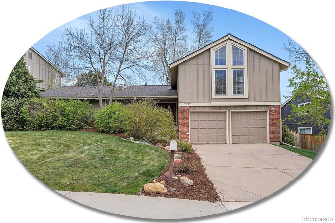
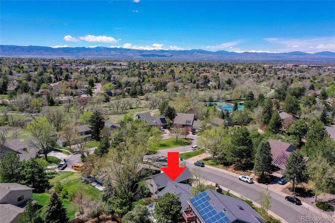
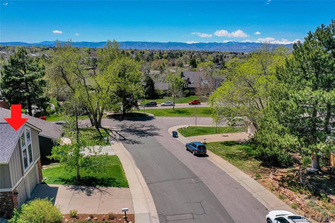
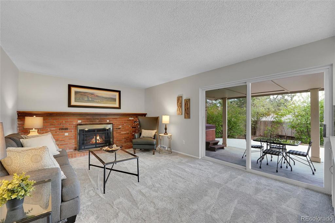
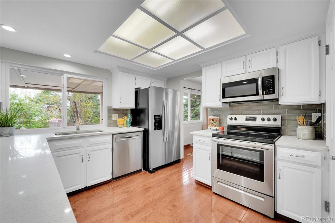
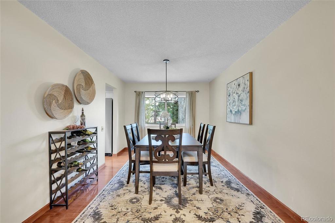
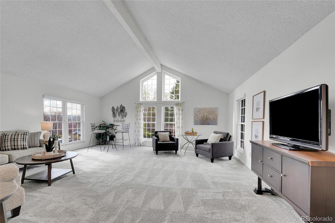
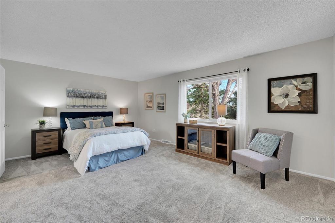
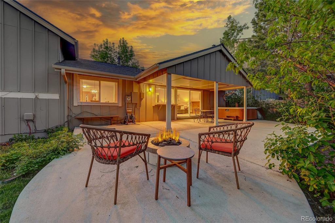
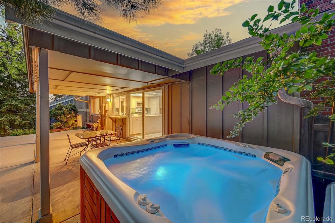
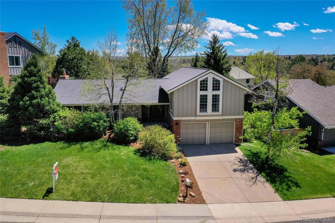
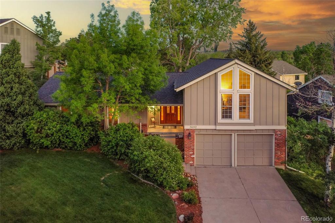
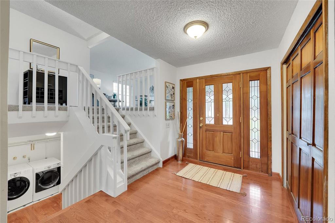
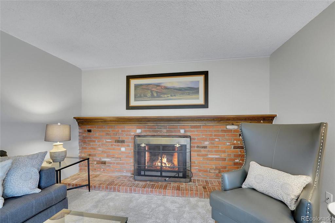
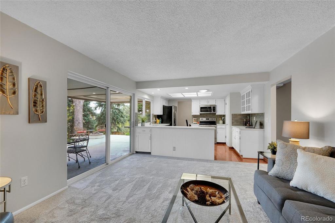
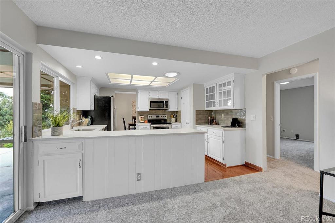
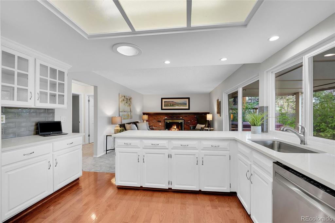
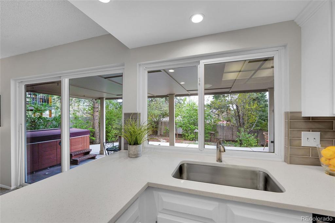
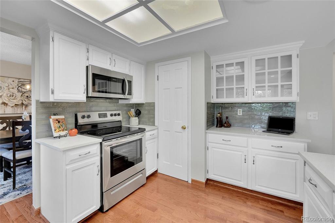
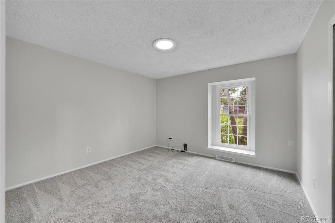
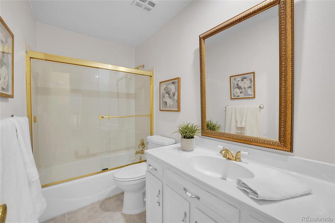
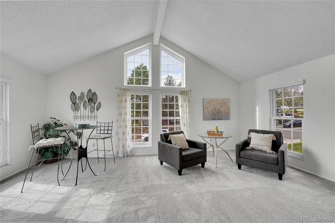
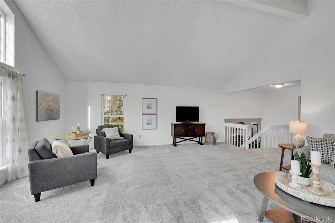
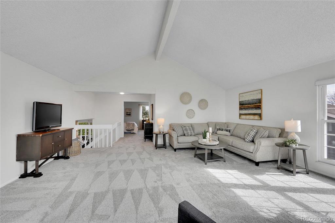
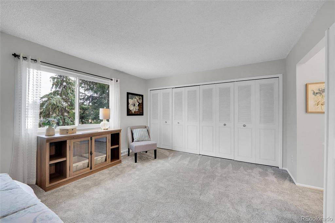
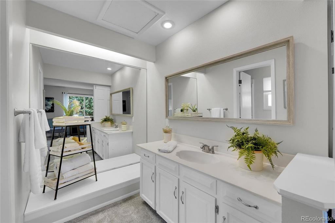
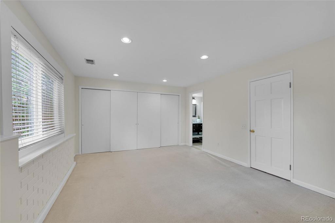
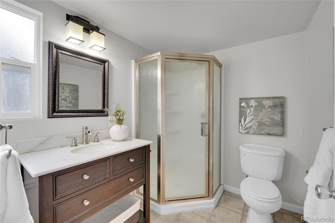
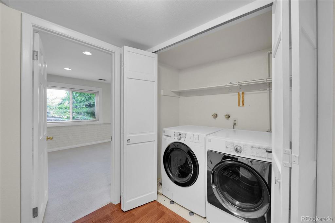
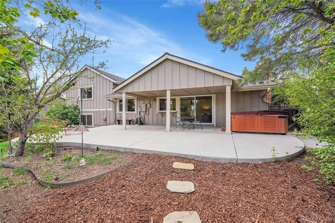
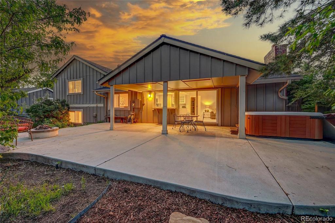
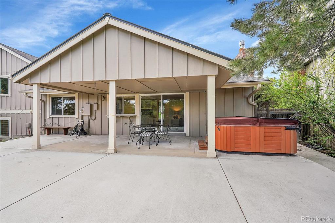
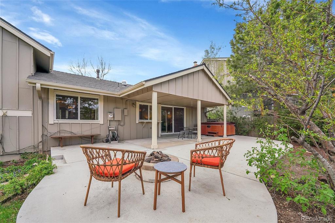
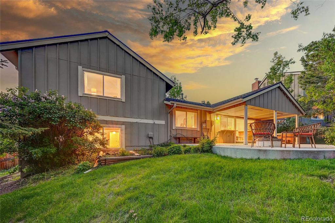
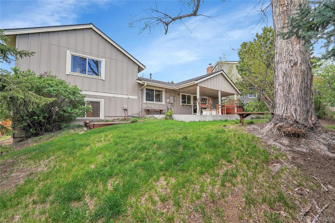
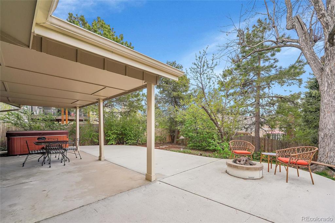
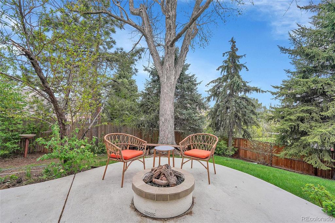
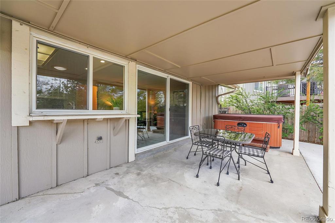
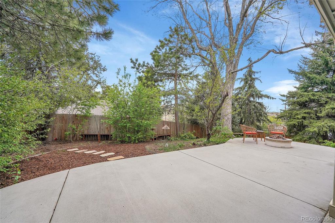
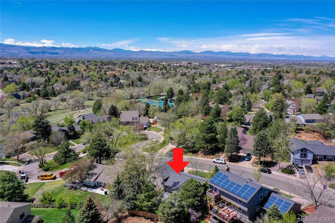
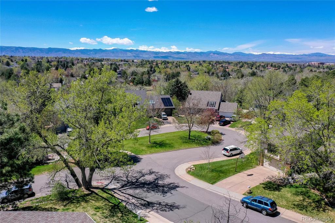
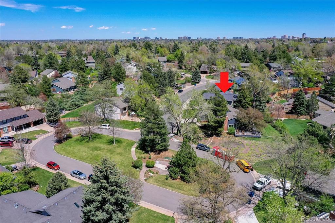
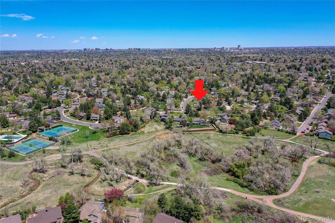
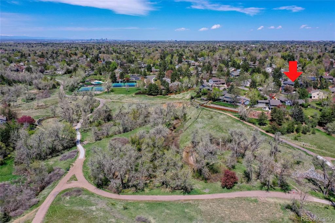
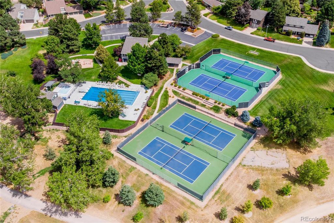
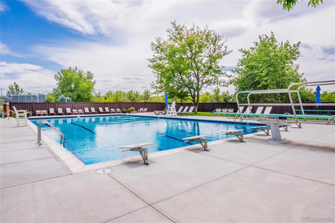
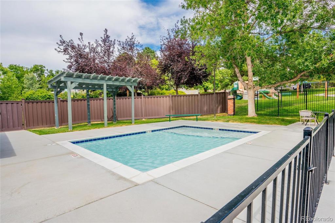
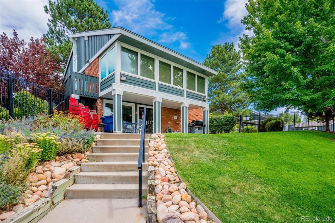
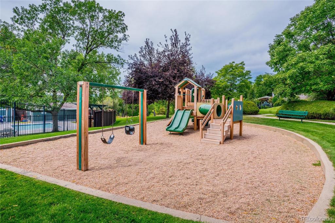
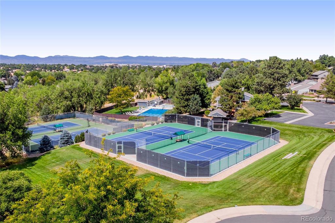


 Menu
Menu
 Schedule a Showing
Schedule a Showing

